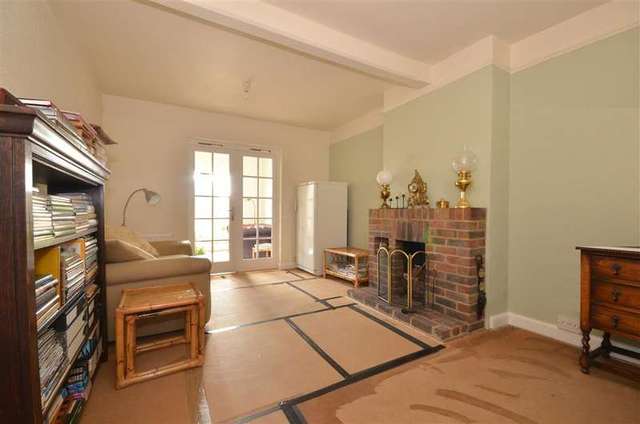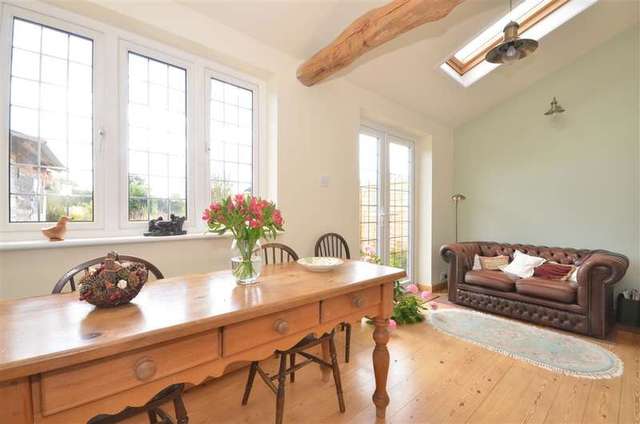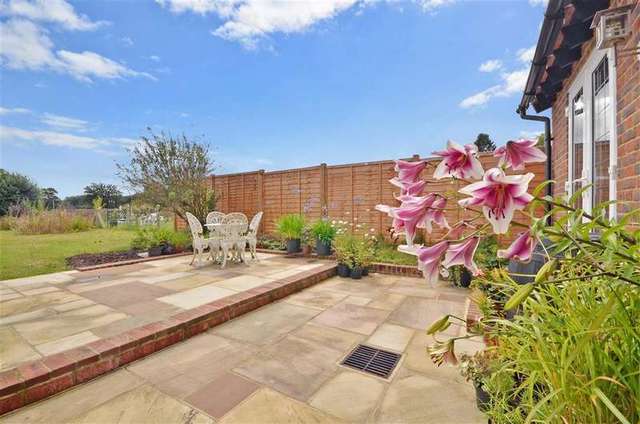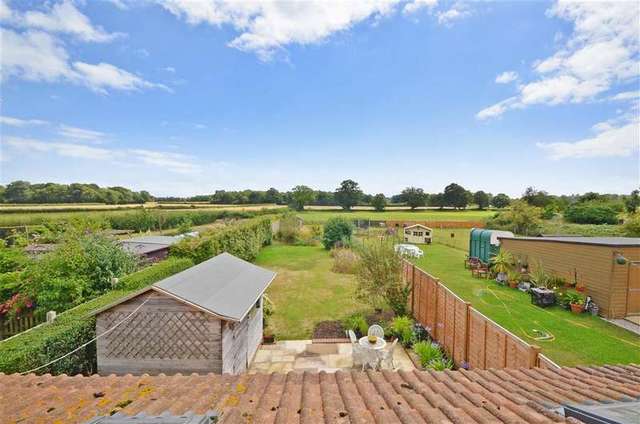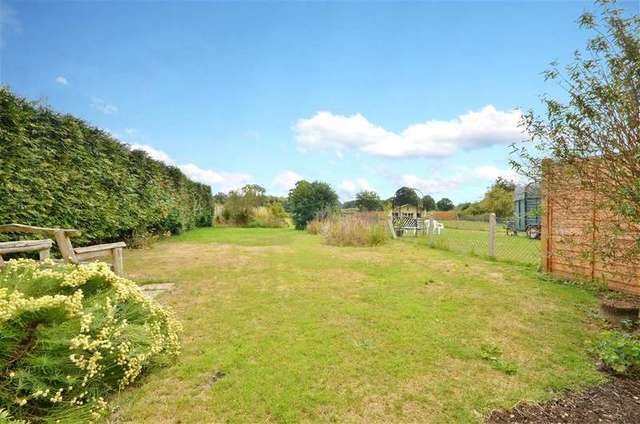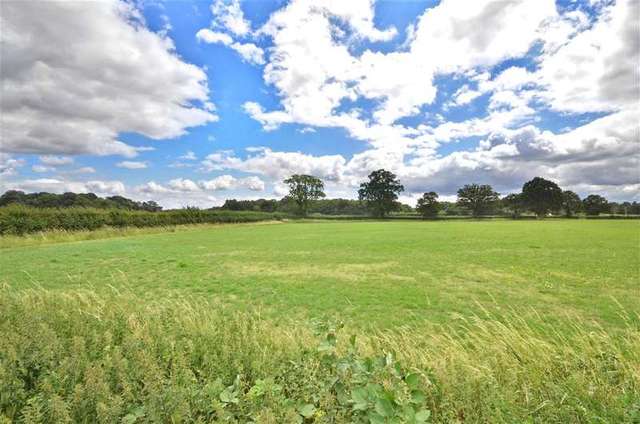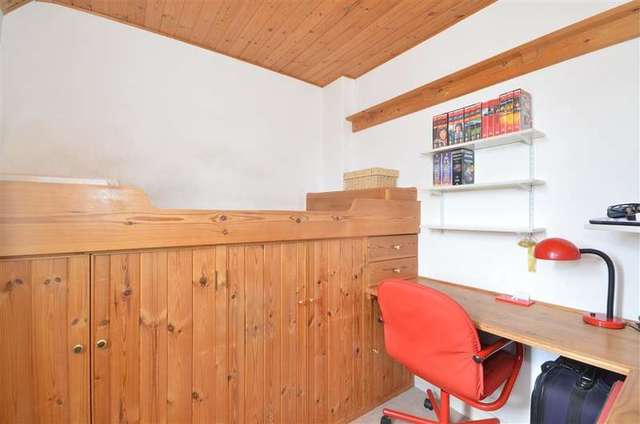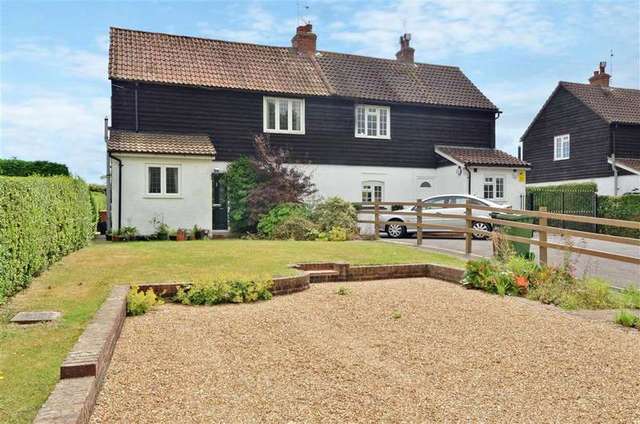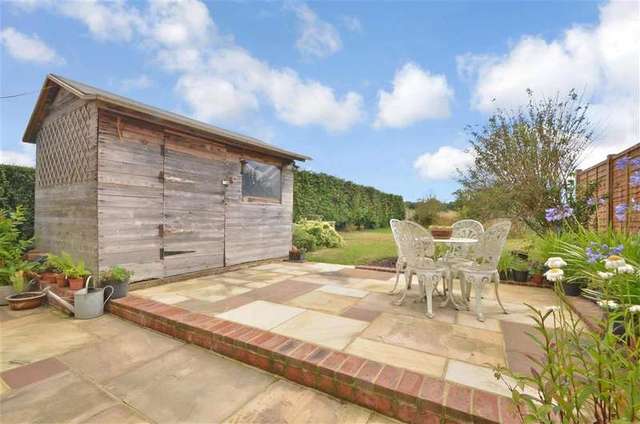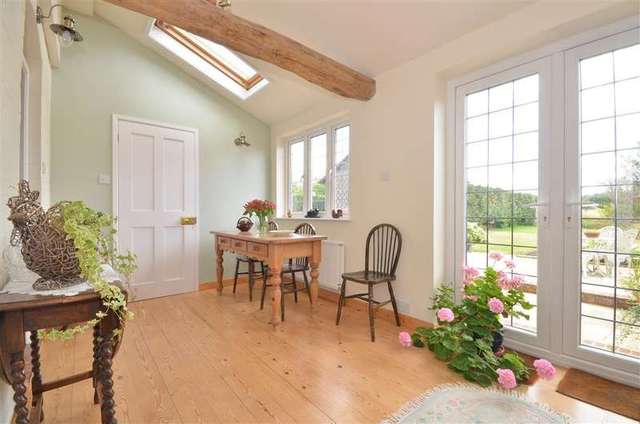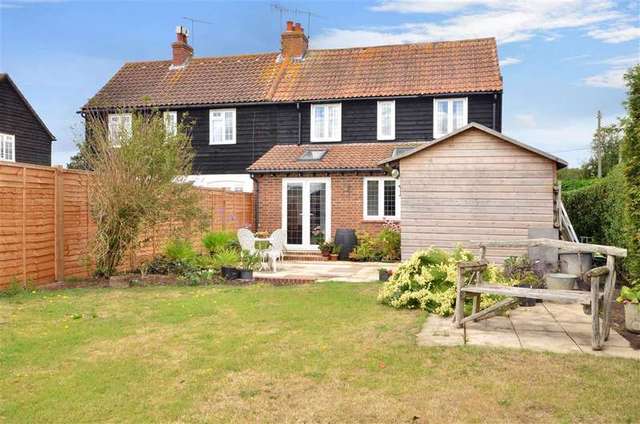Agent details
This property is listed with:
Full Details for 3 Bedroom Semi-Detached for sale in Reigate, RH2 :
Just imagine looking out of any window and seeing fields and countryside - then you could be in this attractive semi detached home in Sidlow. The position is ideal for anybody that enjoys village life, being only a walk from the local pub, as well as only a short drive away from South Reigate with amenities for day-to-day needs and further afield to Horley, Reigate and Redhill all with mainline train stations to London and excellent facilities as well as good schools of all grades.The half timbered house has undergone a programme of improvement to include gas central heating, double glazing and a dining room extension to the rear, but offers excellent scope to apply your own stamp in terms of your style of kitchen and bathroom. In fact, the first floor accommodation could be converted into four bedrooms or three bedrooms with a first floor bathroom. All the rooms are really spacious and well laid out to accommodate a growing family.If you need space to park your cars then there is the ability to park two/three cars. The rear garden is a good size and could easily be designed to create a play area for the children and a private area for the grown-ups as well as a potential vegetable plot.
I have owned this property for a number of years and have added some creature comforts including the addition of a room which has been great to use as a dining room and/or sun room.Now I am in my retirement I have decided to move nearer to the town and friends.
What the Owner says:
I have owned this property for a number of years and have added some creature comforts including the addition of a room which has been great to use as a dining room and/or sun room.Now I am in my retirement I have decided to move nearer to the town and friends.
Room sizes:
- Entrance Hall
- Lounge: 16'2 x 11'0 (4.93m x 3.36m)
- Bathroom: 9'8 x 7'6 (2.95m x 2.29m)
- Kitchen Area: 12'0 x 11'9 (3.66m x 3.58m)
- Dining Room: 15'5 x 8'2 (4.70m x 2.49m)
- Utility Room: 5'8 x 4'2 (1.73m x 1.27m)
- Cloakroom
- Landing
- Bedroom 1: 17'5 x 9'0 (5.31m x 2.75m)
- Bedroom 2: 12'5 x 9'6 (3.79m x 2.90m)
- Bedroom 3: 8'0 x 7'4 (2.44m x 2.24m)
- Front Garden
- Parking for 2/3 Cars
- Rear Garden
The information provided about this property does not constitute or form part of an offer or contract, nor may be it be regarded as representations. All interested parties must verify accuracy and your solicitor must verify tenure/lease information, fixtures & fittings and, where the property has been extended/converted, planning/building regulation consents. All dimensions are approximate and quoted for guidance only as are floor plans which are not to scale and their accuracy cannot be confirmed. Reference to appliances and/or services does not imply that they are necessarily in working order or fit for the purpose.


