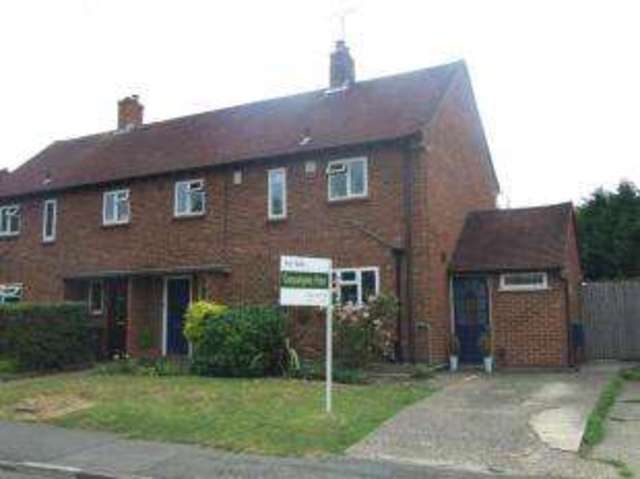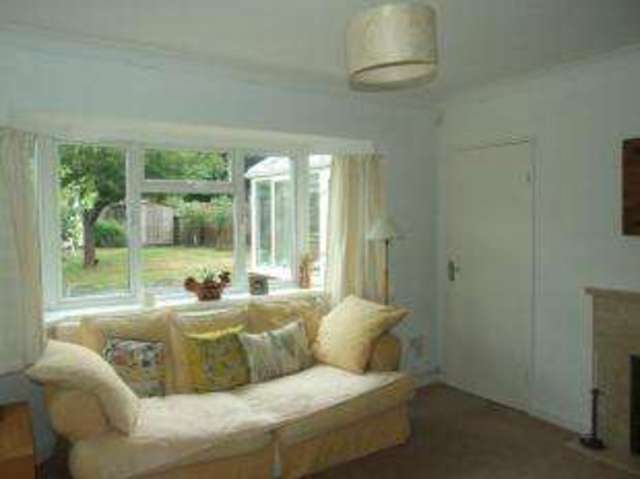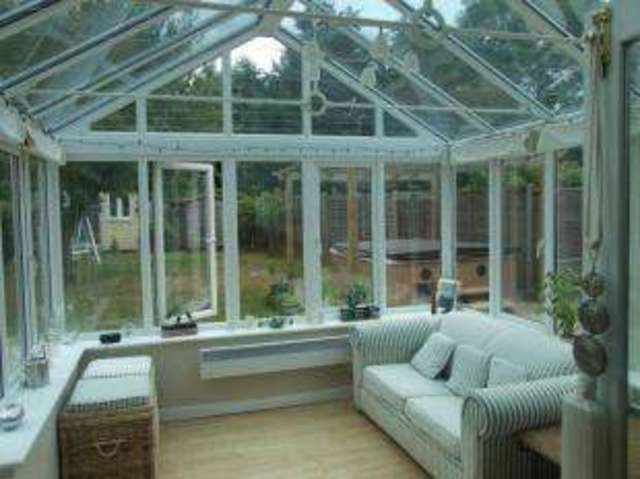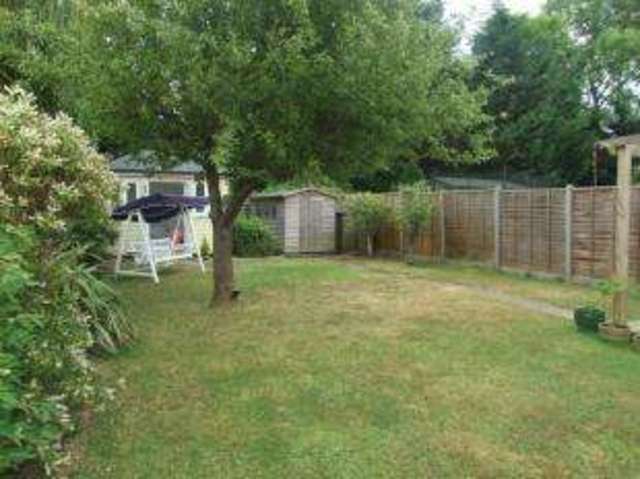Agent details
This property is listed with:
Full Details for 3 Bedroom Semi-Detached for sale in Guildford, GU4 :
We are delighted to offer for sale this well presented, spacious and light three bedroom family home in a very sought after locality within the George Abbott catchment area. The property benefits from the addition of a lovely, large conservatory/family room and a detached, purpose built garden office/studio with vaulted ceiling, power, heating and lighting and a long, spectacular south facing rear garden with a 6 person Down East hot tub (subject to separate negotiation) surrounded by a raised decking area.
Internally, the property comprises of an airy entrance hall leading to the sitting room with double glazed bay window overlooking the rear garden, separate dining room leading to the stunning conservatory with laminate flooring complete with electric wall heaters for all year use, with double doors to the patio and garden. Downstairs one also finds a front aspect kitchen fitted with modern units, a utility room with external doors to the front and rear and a ground floor modern shower room and WC. The first floor comprises of two double bedrooms and a single bedroom all with built in wardrobes and a new, modern family bathroom.
Outside, the front garden is mainly laid to lawn with flowers and shrubs. A driveway provides off road parking. The rear garden is laid mainly to lawn with borders and fruit trees with gated side access and a patio and a raised decking area.
An internal viewing is highly recommended to fully appreciate this property.
Spacious family home
Well presented
Southerly aspect rear garden
Off road parking
Double glazing
Gas central heating
Conservatory
Internally, the property comprises of an airy entrance hall leading to the sitting room with double glazed bay window overlooking the rear garden, separate dining room leading to the stunning conservatory with laminate flooring complete with electric wall heaters for all year use, with double doors to the patio and garden. Downstairs one also finds a front aspect kitchen fitted with modern units, a utility room with external doors to the front and rear and a ground floor modern shower room and WC. The first floor comprises of two double bedrooms and a single bedroom all with built in wardrobes and a new, modern family bathroom.
Outside, the front garden is mainly laid to lawn with flowers and shrubs. A driveway provides off road parking. The rear garden is laid mainly to lawn with borders and fruit trees with gated side access and a patio and a raised decking area.
An internal viewing is highly recommended to fully appreciate this property.
Spacious family home
Well presented
Southerly aspect rear garden
Off road parking
Double glazing
Gas central heating
Conservatory





















