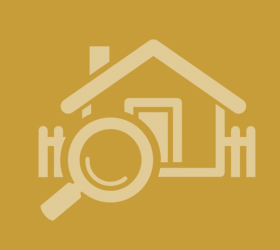Agent details
This property is listed with:
Full Details for 3 Bedroom Semi-Detached for sale in Castleford, WF10 :
Are you looking for a MODERN THREE BEDROOM SEMI DETACHED property?!? This is a superb example of a good sized family home with spacious living accommodation. This property is tastefully decorated throughout and had a new boiler fitted last month which means you could move straight in. **EARLY VIEWING IS HIGHLY RECOMMENDED**
Entrance Hall - 3' 7'' x 11' 2'' (1.09m x 3.41m)
With laminated flooring, radiator, glazed door, alarm panel, window and staircase to first floor.
Cloakroom - 2' 9'' x 6' 0'' (0.84m x 1.84m)
With low flush wc, wash hand basin, tiled surround, frosted UPVC window and radiator.
Lounge - 12' 2'' x 15' 0'' (3.71m max x 4.56m max)
With picture window, coved ceiling, radiator, TV and telephone points, electric fire in hearth and door leading to the dining room.
Dining Room - 8' 2'' x 9' 8'' (2.49m x 2.95m)
With wooden floor, under stairs storage, French doors leading to the garden and a door leading to the kitchen.
Kitchen - 7' 9'' x 9' 7'' (2.35m x 2.92m)
A well presented kitchen with double sink drainer and mixer taps, a range of wall and base units with work surfaces, plumbing for washing machine, integral lights, integral gas hob, built in oven, window, tiled flooring and a door leading to the garden. Brand new boiler.
Gallery Landing
With a window, built in cupboard and an airing cupboard.
Master Bedroom - 9' 2'' x 14' 5'' (2.80m x 4.40m)
Front facing double bedroom with TV point, window and a radiator.
En Suite Shower Room - 6' 0'' x 6' 8'' (1.83m x 2.02m)
With low flush wc, wash hand basin, shower cubicle with power shower, frosted uPVC window, tiled surround and radiator.
Bedroom Two - 9' 2'' x 10' 3'' (2.80m max x 3.13m)
Rear facing double bedroom with window and radiator.
Bedroom Three - 7' 4'' x 8' 2'' (2.23m x 2.49m)
Rear facing double bedroom with a window and a radiator.
Family Bathroom - 6' 6'' x 6' 7'' (1.98m x 2.01m)
With low flush wc, wash hand basin, paneled bath with shower over, tiled surround, integral lights, radiator and a uPVC frosted window.
External
Good rear sized rear garden laid mainly to lawn, with planted shrubbery and a paved patio.Open plan front garden with a tarmac drive to the side for up to 3 cars leading to the garage.
Single Detached Garage
Single detached garage to the side with an up and over door and power and light.
Entrance Hall - 3' 7'' x 11' 2'' (1.09m x 3.41m)
With laminated flooring, radiator, glazed door, alarm panel, window and staircase to first floor.
Cloakroom - 2' 9'' x 6' 0'' (0.84m x 1.84m)
With low flush wc, wash hand basin, tiled surround, frosted UPVC window and radiator.
Lounge - 12' 2'' x 15' 0'' (3.71m max x 4.56m max)
With picture window, coved ceiling, radiator, TV and telephone points, electric fire in hearth and door leading to the dining room.
Dining Room - 8' 2'' x 9' 8'' (2.49m x 2.95m)
With wooden floor, under stairs storage, French doors leading to the garden and a door leading to the kitchen.
Kitchen - 7' 9'' x 9' 7'' (2.35m x 2.92m)
A well presented kitchen with double sink drainer and mixer taps, a range of wall and base units with work surfaces, plumbing for washing machine, integral lights, integral gas hob, built in oven, window, tiled flooring and a door leading to the garden. Brand new boiler.
Gallery Landing
With a window, built in cupboard and an airing cupboard.
Master Bedroom - 9' 2'' x 14' 5'' (2.80m x 4.40m)
Front facing double bedroom with TV point, window and a radiator.
En Suite Shower Room - 6' 0'' x 6' 8'' (1.83m x 2.02m)
With low flush wc, wash hand basin, shower cubicle with power shower, frosted uPVC window, tiled surround and radiator.
Bedroom Two - 9' 2'' x 10' 3'' (2.80m max x 3.13m)
Rear facing double bedroom with window and radiator.
Bedroom Three - 7' 4'' x 8' 2'' (2.23m x 2.49m)
Rear facing double bedroom with a window and a radiator.
Family Bathroom - 6' 6'' x 6' 7'' (1.98m x 2.01m)
With low flush wc, wash hand basin, paneled bath with shower over, tiled surround, integral lights, radiator and a uPVC frosted window.
External
Good rear sized rear garden laid mainly to lawn, with planted shrubbery and a paved patio.Open plan front garden with a tarmac drive to the side for up to 3 cars leading to the garage.
Single Detached Garage
Single detached garage to the side with an up and over door and power and light.
Static Map
Google Street View
House Prices for houses sold in WF10 5DP
Stations Nearby
- Normanton
- 2.0 miles
- Castleford
- 1.4 miles
- Glasshoughton
- 1.5 miles
Schools Nearby
- Wakefield Independent School
- 4.3 miles
- Wakefield Girls' High School
- 5.4 miles
- Pinderfields Hospital School
- 5.9 miles
- Pinderfields Hospital School
- 5.8 miles
- Ackton Pastures Primary School
- 0.5 miles
- Castleford Three Lane Ends Community Primary School
- 1.0 mile
- Normanton Common Primary School
- 1.0 mile
- The Freeston Academy
- 1.8 miles
- St Wilfrid's Catholic High School and Sixth Form College
- 1.2 miles
- Castleford Academy
- 1.7 miles



























