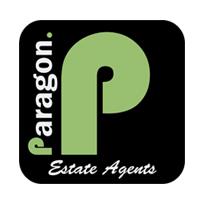Agent details
This property is listed with:
Full Details for 3 Bedroom Semi-Detached for sale in Kingsbury, NW9 :
Situated on this popular road and within a mile of facilities in both Queensbury and Kingsbury is this three bedroom semi-detached property. The home offers 2 very good sized double bedrooms, 1 single bedroom, fully fitted bathroom, 2 reception rooms and galley kitchen.
There is an approx. 80 ft. garden to the rear with shed, front garden and a shared drive. The property has been recently refurbished and would be a great rental investment or an excellent family home!
Located within walking distance to public transport, Kingsbury & Queensbury Station (Jubilee Line), local amenities, shops, banks, restaurants and schools.
CALL NOW TO BOOK YOUR VIEWING!
Ground Floor
Front Garden
Paved area, mainly laid to lawn, flower bed and shrubs.
Entrance
Front aspect hard wood glass panel door, picture rail, spotlight ceiling, coved ceiling, wooden floor, radiator, telephone point, under stairs cupboard housing gas and electric meter and fuse box.
Reception One
14' 2" x 10' 8" (4.32m x 3.25m) Front aspect double glazed window, radiator, power points, coved ceiling, hardwood floor, spotlight ceiling.
Reception Two
14' 9" x 10' 8" (4.50m x 3.25m) Rear aspect double glazed door leading to garden, rear aspect double glazed windows, radiator, power points, coved ceiling, spotlight ceiling.
Fitted Kitchen
9' 1" x 6' 7" (2.77m x 2.01m) Rear aspect double glazed door leading to garden, side aspect double glazed frosted window, range of wall mounted and base level units, stainless steel single drainer sink with mixer tap, wall mounted Combi boiler, plumbing for washing machine, space for fridge freezer, tiled floor, part tiled walls, power points.
Rear Garden
Paved area, mainly laid to lawn, flower bed, shrubs and trees.
Garage
Access via shared drive, general storage area.
First Floor
Landing
Side aspect single glazed lead stained window, carpet, picture rail, spotlight ceiling, access to loft.
Bedroom One
16' 2" x 10' 8" (4.93m x 3.25m) Front aspect double glazed window, radiator, power points, telephone point, television point, carpet, coved ceiling, spotlight ceiling.
Bedroom Two
13' 1" x 10' 8" (3.99m x 3.25m) Rear aspect double glazed bay window, radiator, coved ceiling, power points, spotlight ceiling, carpet.
Bedroom Three
8' 4" x 5' 9" (2.54m x 1.75m) Front aspect double glazed window, radiator, carpet, power points, coved ceiling.
Bathroom
Side aspect double glazed frosted window, panel enclosed bath with shower attachment, hand wash pedestal basin, low level WC, spotlight ceiling, vinyl floor, fully tiled walls.
EPC
Static Map
Google Street View
House Prices for houses sold in NW9 9UE
Stations Nearby
- Burnt Oak
- 0.8 miles
- Kingsbury
- 0.6 miles
- Queensbury
- 0.4 miles
Schools Nearby
- North London Collegiate School
- 1.6 miles
- The Village School
- 0.6 miles
- Ayesha Community Education
- 2.0 miles
- Stag Lane Junior School
- 0.5 miles
- Stag Lane Infant and Nursery School
- 0.5 miles
- Roe Green Junior School
- 0.3 miles
- Roe Green Infant School
- 0.3 miles
- JFS
- 0.9 miles
- Kingsbury High School
- 0.3 miles
- Canons High School
- 0.6 miles
























