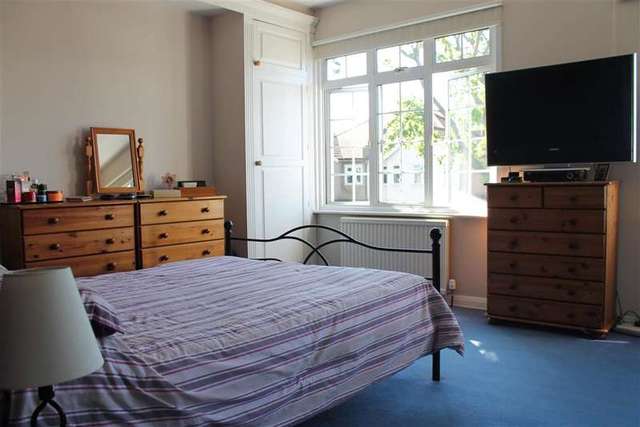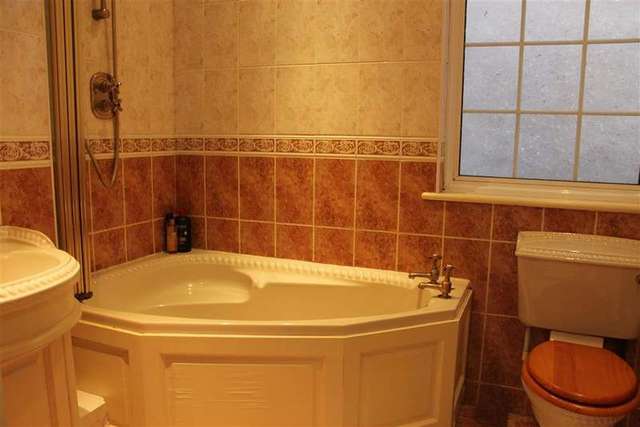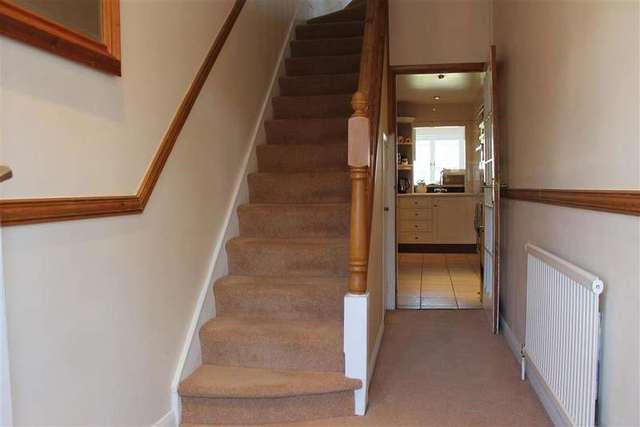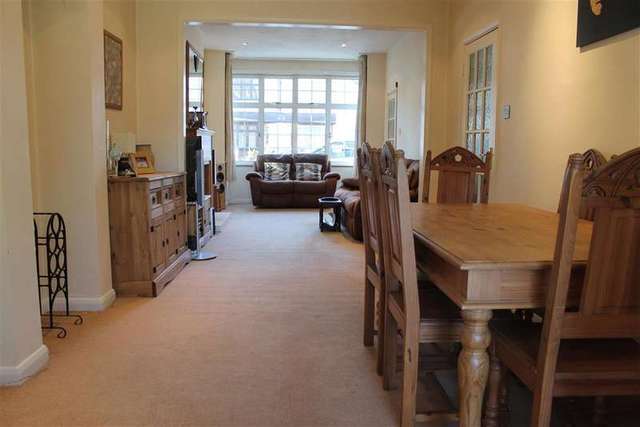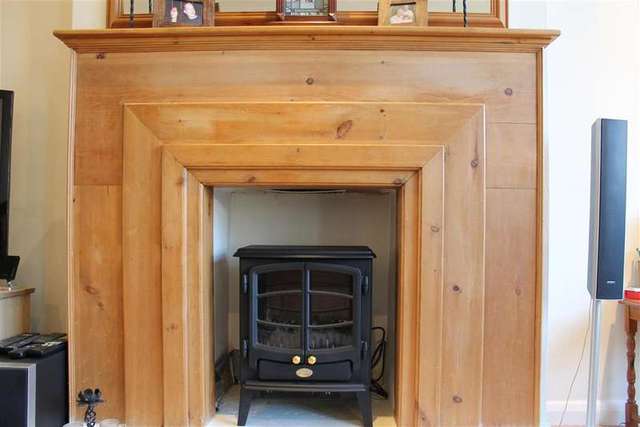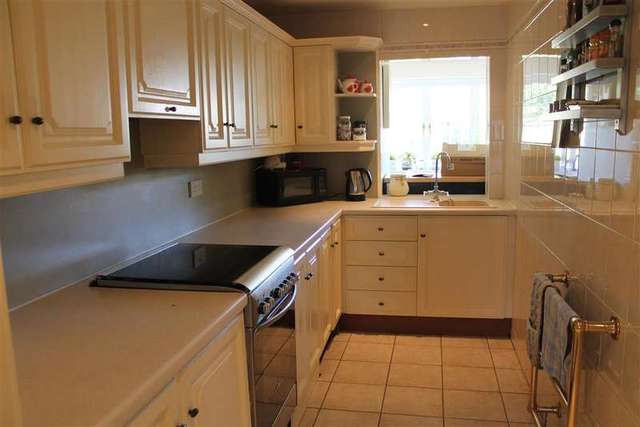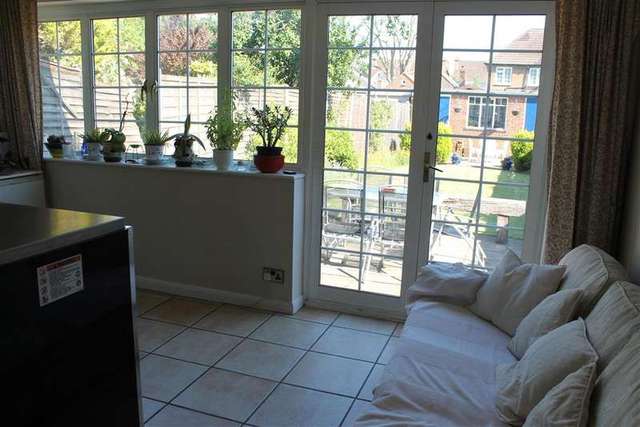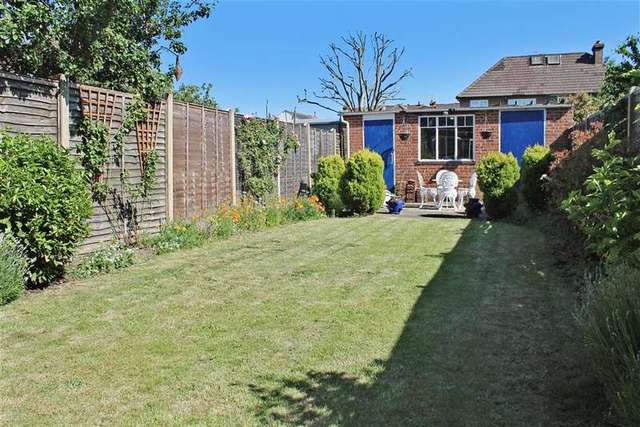Agent details
This property is listed with:
Full Details for 3 Bedroom Semi-Detached for sale in Wallington, SM6 :
When you are in the market for spacious family home choices can currently be few and far between. For this reason, this is the property that you need to view. So rarely does a home offer so much space, elegance and style.The moment you step inside it is clear that this house stands out from others of its age. The ceilings are remarkably high casting fabulous light throughout this house.Stepping into the lounge/dining room the feature fire surround offers a beautiful focal point. The design compliments this elegant room and the space allows you to house a huge formal dining table, so show stopping supper parties would definitely be on the cards here. The fantastic kitchen is a real treat with a generous amount of workspace to prepare your lavish evening meals.Upstairs does not disappoint with three great sized bedrooms and a fabulous bathroom.Outside just gets better with off street parking and a wonderful garden that is perfect for those barbecue parties in the summer.So if you are looking to buy with your search not yet proving fruitful, be sure to do one thing and book to view this wonderful home before someone else beats you to it.
We came here 5 years ago and instantly fell in love with the size of the house. It is a perfect location as we are walking distance to the station and local shops and with off street parking it has been ideal for us.Since being here we have upgraded and redecorated pretty much everything. We are leaving behind a fabulous family home which will serve any growing family many years of good memories and happiness.
What the Owner says:
We came here 5 years ago and instantly fell in love with the size of the house. It is a perfect location as we are walking distance to the station and local shops and with off street parking it has been ideal for us.Since being here we have upgraded and redecorated pretty much everything. We are leaving behind a fabulous family home which will serve any growing family many years of good memories and happiness.
Room sizes:
- GROUND FLOOR
- Lounge: 16'11 x 10'6 (5.16m x 3.20m)
- Dining Room: 14'0 x 9'9 (4.27m x 2.97m)
- Kitchen: 13'10 x 6'1 (4.22m x 1.86m)
- Conservatory: 15'4 x 8'3 (4.68m x 2.52m)
- FIRST FLOOR
- Landing
- Bedroom 1: 15'9 x 11'10 (4.80m x 3.61m)
- Bedroom 2: 11'9 (3.58m) x 9'1 (2.77m) narrowing to 8'6 (2.59m)
- Bedroom 3: 11'0 x 6'11 (3.36m x 2.11m)
- Bathroom
- OUTSIDE
- Off Street Parking
- Rear Garden
The information provided about this property does not constitute or form part of an offer or contract, nor may be it be regarded as representations. All interested parties must verify accuracy and your solicitor must verify tenure/lease information, fixtures & fittings and, where the property has been extended/converted, planning/building regulation consents. All dimensions are approximate and quoted for guidance only as are floor plans which are not to scale and their accuracy cannot be confirmed. Reference to appliances and/or services does not imply that they are necessarily in working order or fit for the purpose.
Static Map
Google Street View
House Prices for houses sold in SM6 7BG
Stations Nearby
- Mitcham Junction
- 0.9 miles
- Carshalton
- 0.9 miles
- Hackbridge
- 0.2 miles
Schools Nearby
- Carew Manor School
- 1.0 mile
- Sherwood Park School
- 1.1 miles
- Wandle Valley School
- 0.6 miles
- Hackbridge Primary School
- 0.1 miles
- Culvers House Primary School
- 0.1 miles
- Victor Seymour Infants School
- 0.7 miles
- Wallington County Grammar School
- 0.9 miles
- Carshalton College
- 0.7 miles
- Carshalton Boys Sports College
- 0.8 miles


