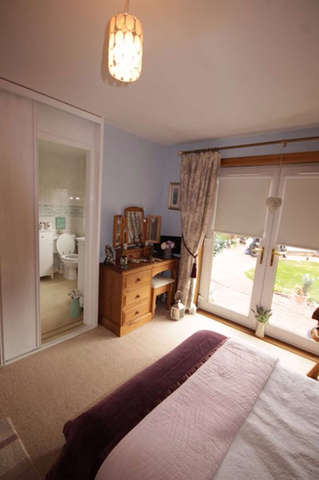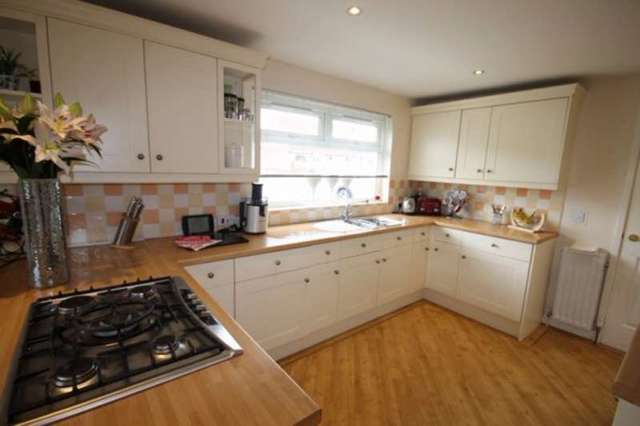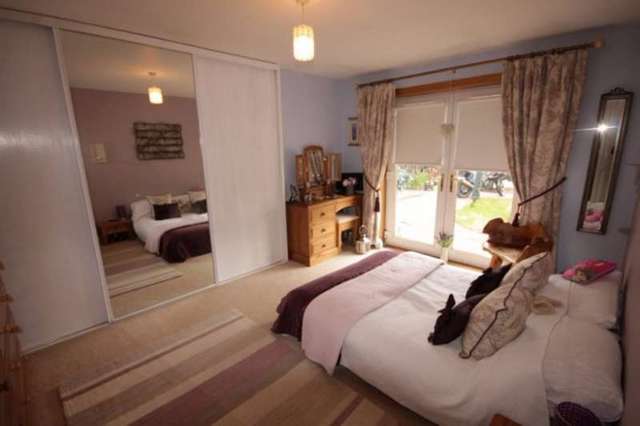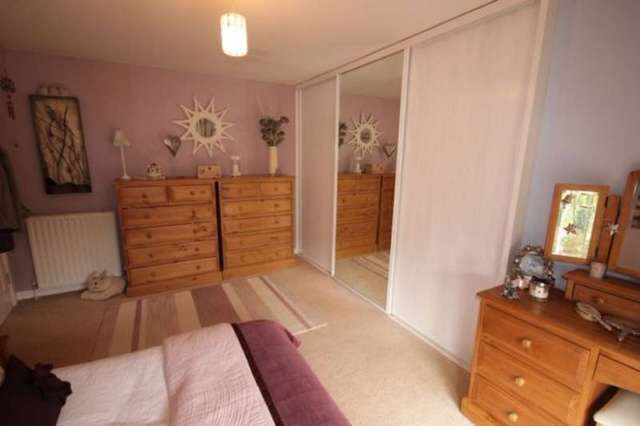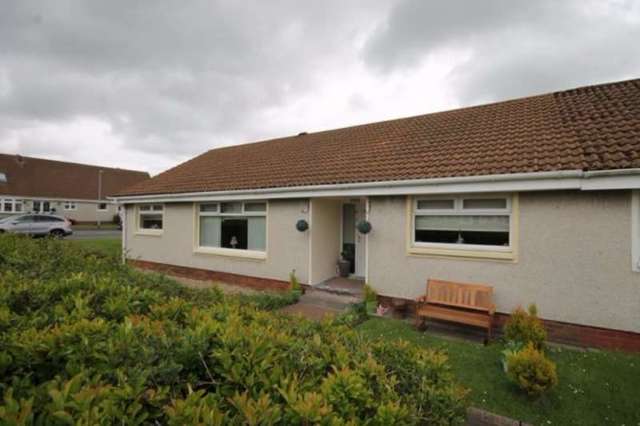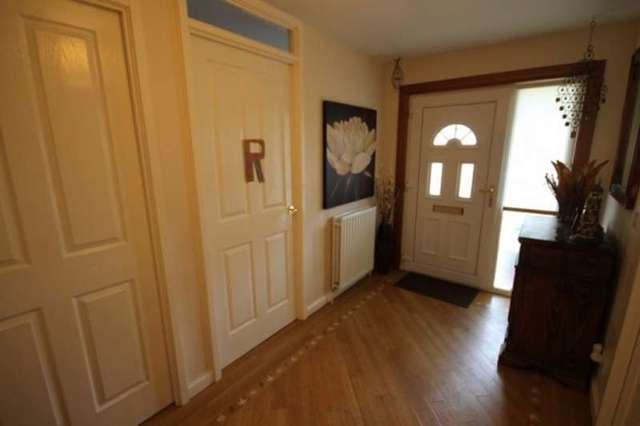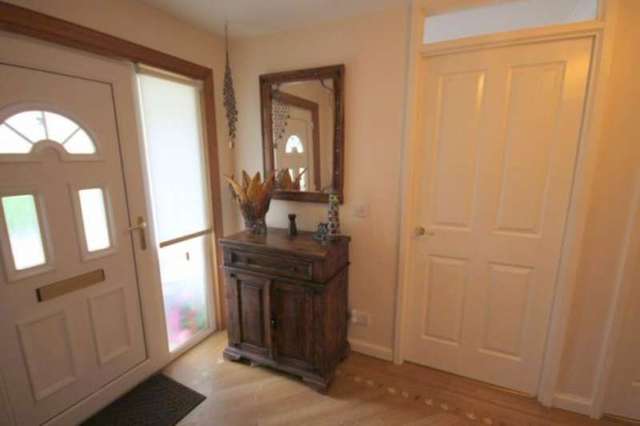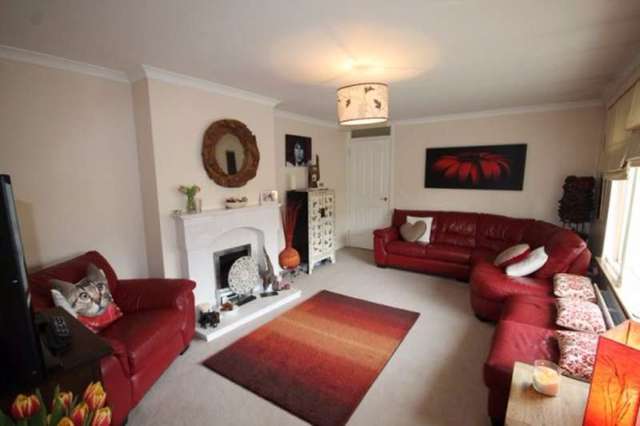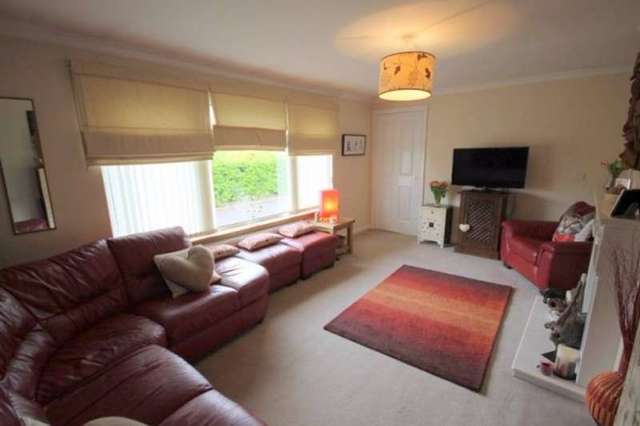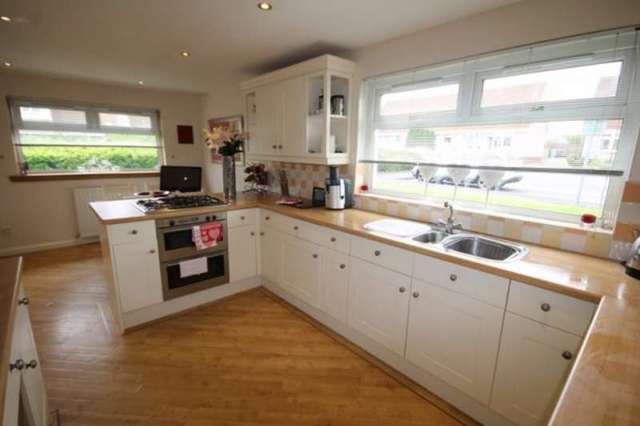Agent details
This property is listed with:
Full Details for 3 Bedroom Semi-Detached for sale in Wishaw, ML2 :
Offering spacious rooms and flexible accommodation this home is a real credit to the current owners and is sure to appeal to many. Featuring: Entrance hallway, large formal lounge, dining sized family kitchen, 3 bedrooms (master ensuite), family shower-room and utility room
.
Viewing is a must to appreciate the size and quality of finishings!
There is a driveway to the side and a good sized rear garden with paved areas and split level deck, a great outside space. Garden shed for outside storage. The spacious loft is accessed via a ladder in the utility room and is partially floored. Fantastic for extra storage space.
Islay Quadrant is a quiet cul de sac in Netherton where basic amenities are available including a primary school, community centre and retail outlets. Wishaw and Motherwell town centers are both a short drive away offering access to wider shopping, leisure and travel amenities.
The area is ideally situated for commuters with bus and rail links to both Glasgow and Edinburgh. The M74 and M8 motorway networks are nearby and provide further national travel links throughout the UK.
All viewings are strictly by appointment and can be arranged by calling the Wishaw office on 01698 361166 or contacting Gillian Hepburn on 07962 080387
Hallway
A welcoming entrance hallway featuring lovely karndean flooring. Access to bedrooms , shower-room and lounge.
Lounge 5.02 x 3.5 m (16′6″ x 11′6″ ft)
A spacious and bright formal lounge with large picture window letting in lots of natural light. Feature fireplace provides a nice focal point. Neutral décor and carpet. A really lovely room
Kitchen 6.1 x 2.9 m (20′0″ x 9′6″ ft)
The real heart of this house is this fantastic sized dining kitchen which is sure to impress. Featuring cream shaker style units with coordinating worktops, stylish karndean flooring and integrated appliances. Access to the utility room and rear garden.
Utility 1.8 x 1.65 m (5′11″ x 5′5″ ft)
Practical utility space, adjacent to kitchen.
Master Bedroom 4 x 3 m (13′1″ x 9′10″ ft)
Stunning master bedroom with en-suite bathroom. Added bonus of a large walk in wardrobe offering lots of practical storage. French doors leading to the rear garden. A lovely tranquil room.
En-suite 3 x 2 m (9′10″ x 6′7″ ft)
Fabulous larger than average en-suite with spa bath, wc and washhand basin. A luxurious addition to the master suite. Fully tiled in neutral tones.
Bedroom 4.1 x 3 m (13′5″ x 9′10″ ft)
A large double room facing the rear garden. Neutral carpet and fresh decor.
Bedroom 3.6 x 3 m (11′10″ x 9′10″ ft)
A third double bedroom, this time facing the front of the property. NEatral carpet.
Shower room 2.95 x m (9′8″ x 0′0″ ft)
Gorgeous modern shower-room featuring glass brick wall. Fresh and bright and generous in size.


