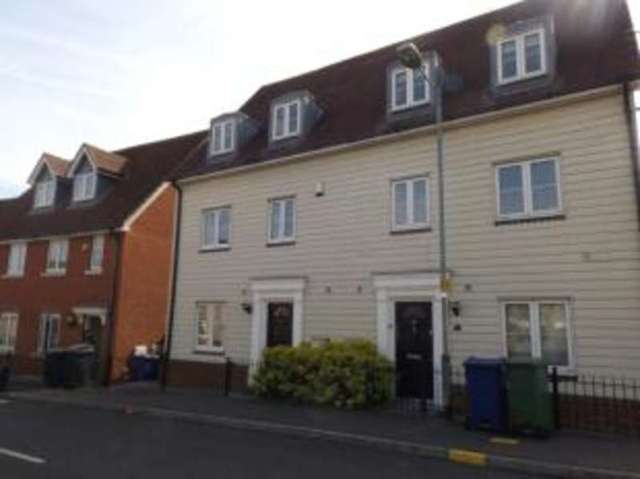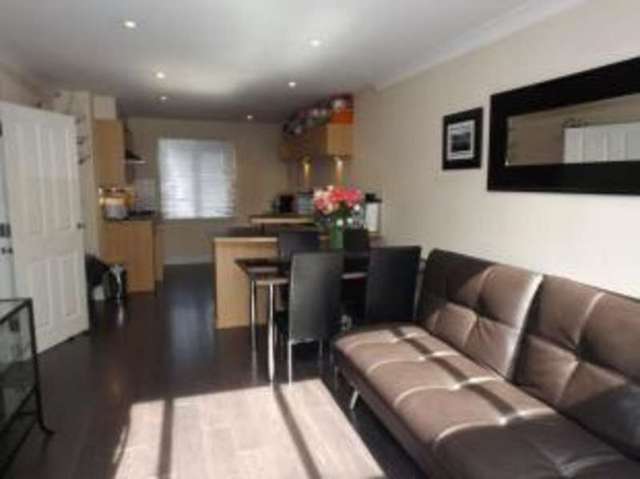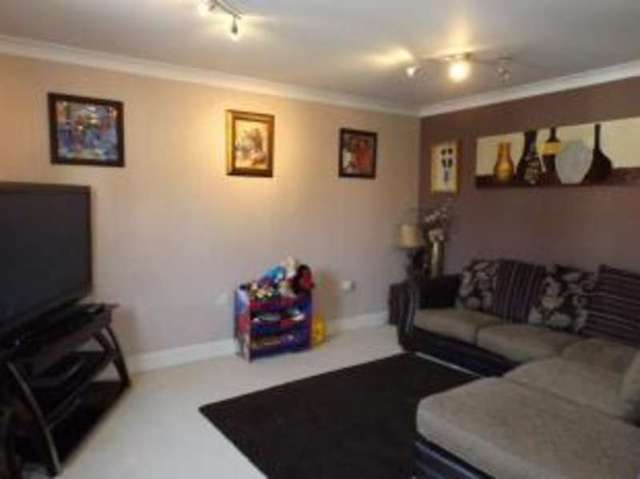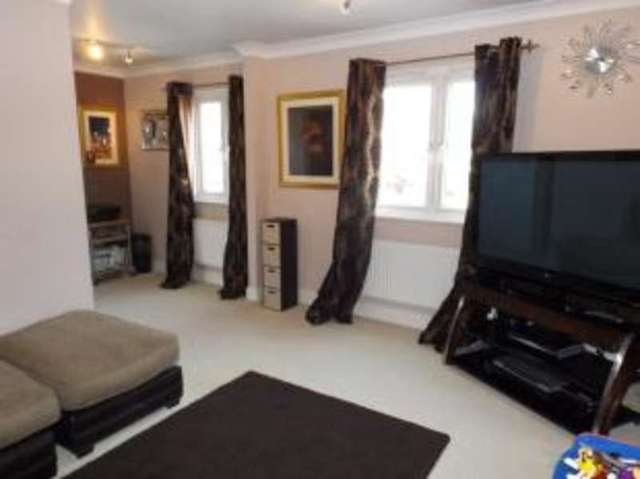Agent details
This property is listed with:
Bairstow Eves Countrywide
2 Lakeside Business Village Fleming Road, Chafford Hundred, RM16 6EW
- Telephone:
Full Details for 3 Bedroom Semi-Detached for sale in Grays, RM16 :
Three bedrooms
Kitchen/breakfast room
Utility room
Rear garden
Garage
Close to all local amenities
We are pleased to present to the market this three bedroom, three storey town house located in Chafford Hundred.
Boasting large kitchen/breakfast room, master bedroom featuring an en-suite bathroom and two additional double bedrooms.
The property has a well established, low maintenance rear garden with side and rear access.
Parking facilities include one garage and one allocated space.
Kitchen/breakfast room
Utility room
Rear garden
Garage
Close to all local amenities
We are pleased to present to the market this three bedroom, three storey town house located in Chafford Hundred.
Boasting large kitchen/breakfast room, master bedroom featuring an en-suite bathroom and two additional double bedrooms.
The property has a well established, low maintenance rear garden with side and rear access.
Parking facilities include one garage and one allocated space.
| Kitchen Diner | 9'2\" x 27'9\" (2.8m x 8.46m). uPVC French double glazed door. Double glazed uPVC window. Radiator, painted plaster ceiling, ceiling light. Roll top work surface, fitted units, stainless steel sink, integrated oven, integrated hob, overhead extractor. |
| Utility | 7'8\" x 6'9\" (2.34m x 2.06m). |
| WC | 3'8\" x 10' (1.12m x 3.05m). Painted plaster ceiling, ceiling light. Standard WC, pedestal sink. |
| Bathroom | 6'5\" x 6'5\" (1.96m x 1.96m). Double glazed uPVC window. Painted plaster ceiling, ceiling light. Standard WC, panelled bath, pedestal sink. |
| Bedroom 3 | 10'5\" x 10'6\" (3.18m x 3.2m). Double glazed uPVC window. Radiator, painted plaster ceiling, ceiling light. |
| Lounge | 17'2\" x 16'11\" (5.23m x 5.16m). Double glazed uPVC window facing the front. Radiator, carpeted flooring, painted plaster ceiling, ceiling light. |
| Master Bedroom | 10'6\" x 10'1\" (3.2m x 3.07m). Double bedroom; double glazed uPVC dormer style window facing the rear. Radiator, carpeted flooring, painted plaster ceiling, ceiling light. |
| En-suite Bathroom | 6'10\" x 5' (2.08m x 1.52m). Double glazed uPVC dormer style window facing the rear. Radiator, part tiled walls, painted plaster ceiling, ceiling light. Standard WC, panelled bath with mixer tap, shower over bath, pedestal sink with mixer tap. |
| Bedroom 2 | 17'8\" x 8'9\" (5.38m x 2.67m). Double glazed uPVC dormer style window facing the front. Radiator, carpeted flooring, built-in storage cupboard, painted plaster ceiling, ceiling light. |

















