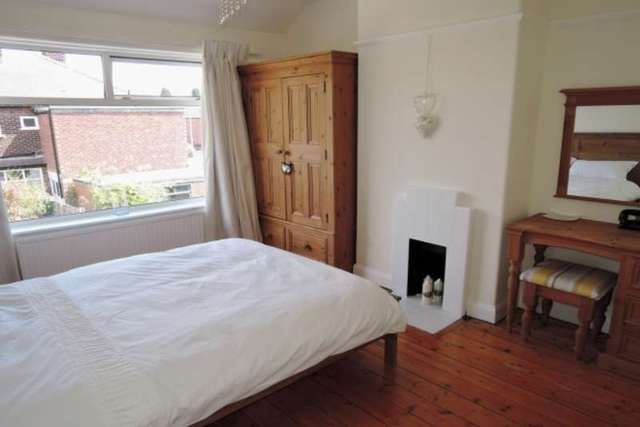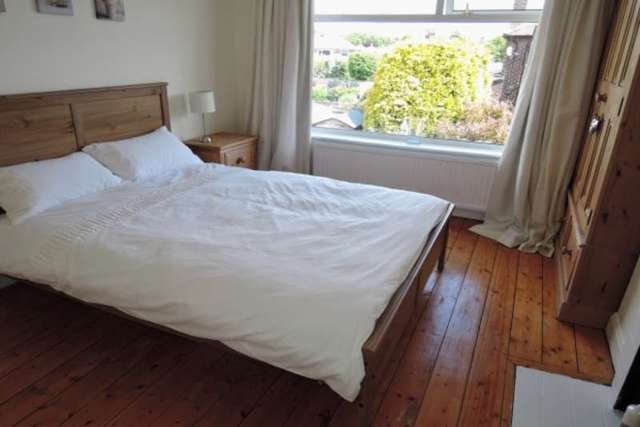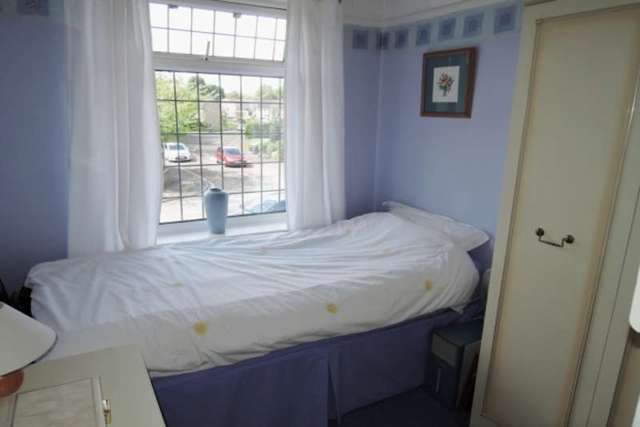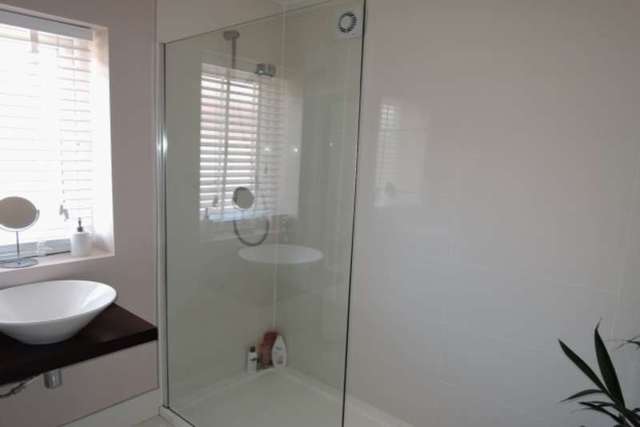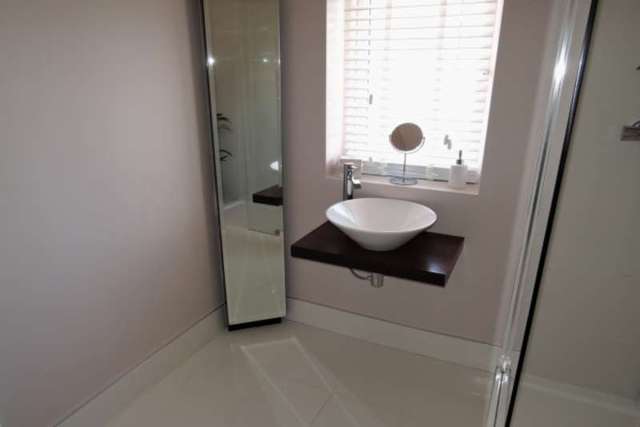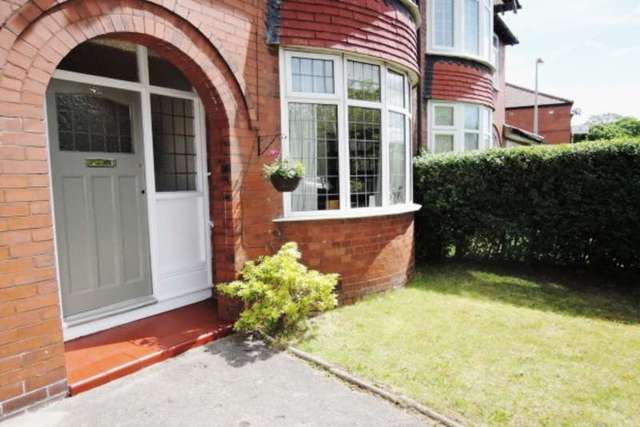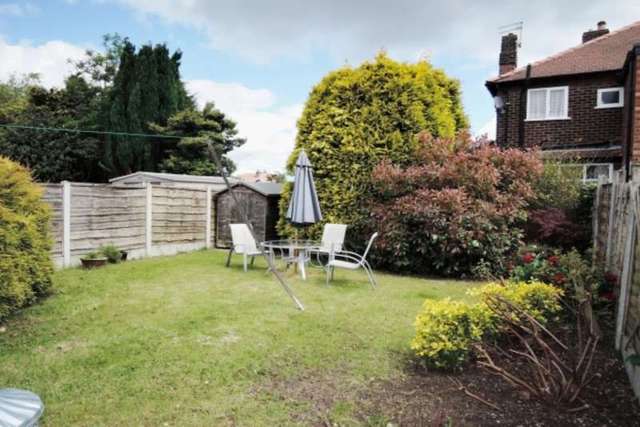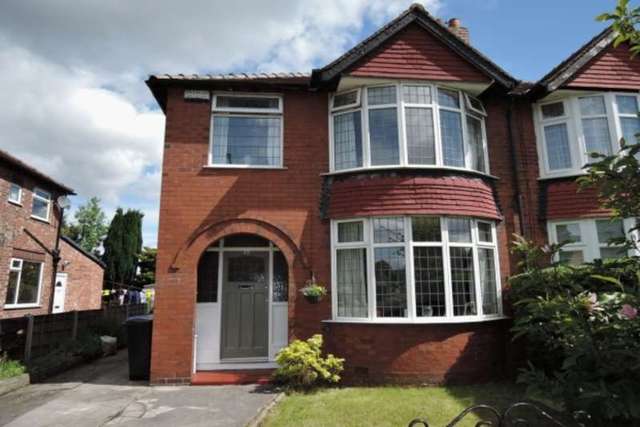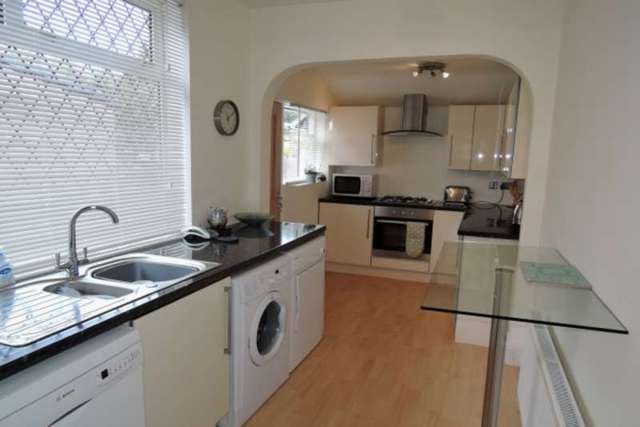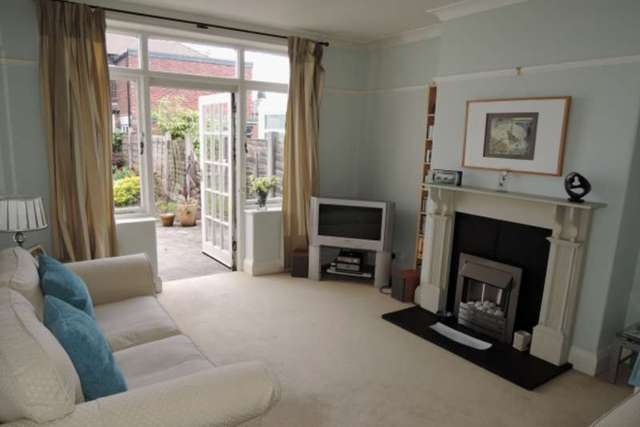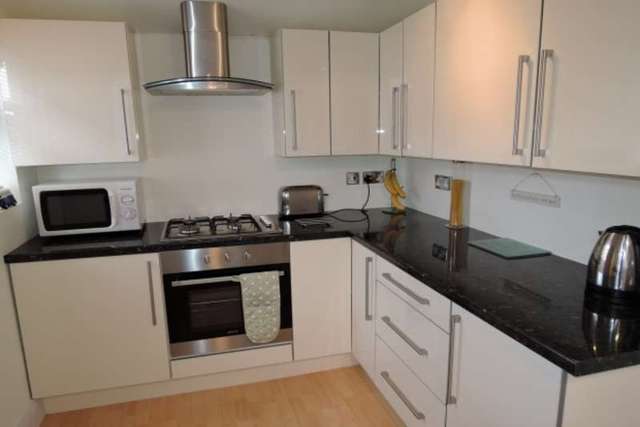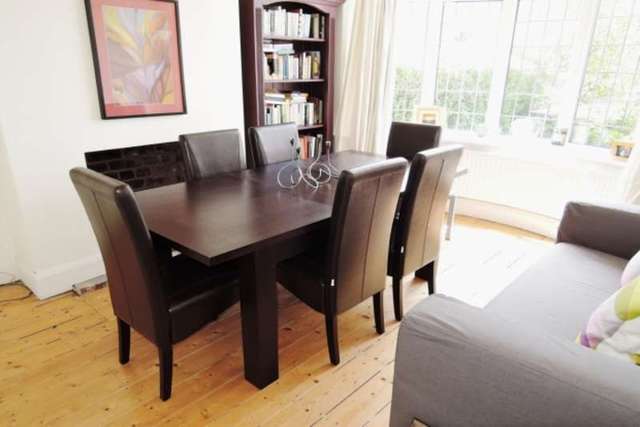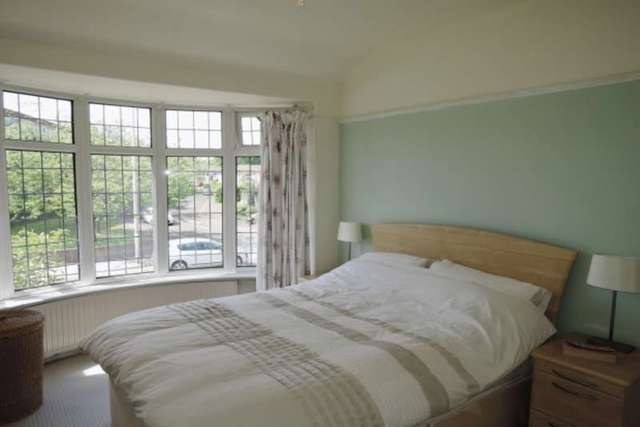Agent details
This property is listed with:
Callaghans Estate Agents
46 Church Road Gatley Stockport, Gatley, Cheshire, SK8 4NQ
- Telephone:
- 161 437 5000
Full Details for 3 Bedroom Semi-Detached for sale in Cheadle, SK8 :
Presented to a high standard throughout this three bedroom semi detached family home, situated within walking distance of Gatley village, train station and local schools. In brief the accommodation comprises; entrance hallway, modern fitted kitchen, lounge with doors leading to garden and dining room. To the first floor there are three good size bedrooms with newly fitted family bathroom. The property benefits from a driveway providing off road parking for several vehicles. There is also a fully enclosed rear garden which is mainly laid to lawn with patio area. This property is bright and spacious throughout and therefore must be viewed internally to fully appreciate.
Property Reference GAO-12FW0ZH9
Ground Floor
Entrance Hall
Accessed via porch area. Radiator with decorative cover. Under stairs storage cupboard. Stairs leading to first floor.
Living Room (Dimensions : 13.57' (4.14 M) x 11.35' (3.46 M))
Feature fireplace with hearth and surround, radiator, picture rail and cornicing. TV point. Door leading to rear garden.
Dining Room (Dimensions : 13.75' (4.19 M) x 11.14' (3.40 M))
UPVc bay fronted window. Original fireplace. Cornicing. Radiator.
Kitchen (Dimensions : 17.37' (5.29 M) x 6.45' (1.97 M))
A modern fitted kitchen with ivory fronted wall and base units with hard rolled work tops. One and half bowl sink, four ring gas hob with extractor hood, space for fridge and freezer. Plumbed for washing machine and space for dryer. Radiator. Laminate flooring. UPVc windows to side aspect. Door leading to rear garden.
First Floor
Landing
Window to side aspect. Doors leading to bedrooms:
Bedroom One (Dimensions : 13.64' (4.16 M) x 9.67' (2.95 M))
Fitted wardrobes, large bay fronted UPVc window providing extra light. Picture rail.
Bedroom Two (Dimensions : 13.8' (4.21 M) x 11.04' (3.36 M))
Original fireplace. UPVc window to rear aspect. Radiator.
Bedroom Three (Dimensions : 7.39' (2.25 M) x 7.71' (2.35 M))
UPVc window to front aspect. Sliding door across.
Bathroom (Dimensions : 7.87' (2.40 M) x 6.74' (2.05 M))
A newly fitted bathroom with large walk in shower, wash hand basin, mirror fronted vanity cupboard. Heated towel rail. Extractor. UPvc window to rear. Tiled flooring.
Outside
Gardens
To the front there is a large driveway providing parking for several vehicles with a variety of shrubs, bushes and lawn area. To the rear the garden is mainly laid to lawn with patio, enclosed by timber fencing with gated access to the front.
Property Reference GAO-12FW0ZH9
Ground Floor
Entrance Hall
Accessed via porch area. Radiator with decorative cover. Under stairs storage cupboard. Stairs leading to first floor.
Living Room (Dimensions : 13.57' (4.14 M) x 11.35' (3.46 M))
Feature fireplace with hearth and surround, radiator, picture rail and cornicing. TV point. Door leading to rear garden.
Dining Room (Dimensions : 13.75' (4.19 M) x 11.14' (3.40 M))
UPVc bay fronted window. Original fireplace. Cornicing. Radiator.
Kitchen (Dimensions : 17.37' (5.29 M) x 6.45' (1.97 M))
A modern fitted kitchen with ivory fronted wall and base units with hard rolled work tops. One and half bowl sink, four ring gas hob with extractor hood, space for fridge and freezer. Plumbed for washing machine and space for dryer. Radiator. Laminate flooring. UPVc windows to side aspect. Door leading to rear garden.
First Floor
Landing
Window to side aspect. Doors leading to bedrooms:
Bedroom One (Dimensions : 13.64' (4.16 M) x 9.67' (2.95 M))
Fitted wardrobes, large bay fronted UPVc window providing extra light. Picture rail.
Bedroom Two (Dimensions : 13.8' (4.21 M) x 11.04' (3.36 M))
Original fireplace. UPVc window to rear aspect. Radiator.
Bedroom Three (Dimensions : 7.39' (2.25 M) x 7.71' (2.35 M))
UPVc window to front aspect. Sliding door across.
Bathroom (Dimensions : 7.87' (2.40 M) x 6.74' (2.05 M))
A newly fitted bathroom with large walk in shower, wash hand basin, mirror fronted vanity cupboard. Heated towel rail. Extractor. UPvc window to rear. Tiled flooring.
Outside
Gardens
To the front there is a large driveway providing parking for several vehicles with a variety of shrubs, bushes and lawn area. To the rear the garden is mainly laid to lawn with patio, enclosed by timber fencing with gated access to the front.


