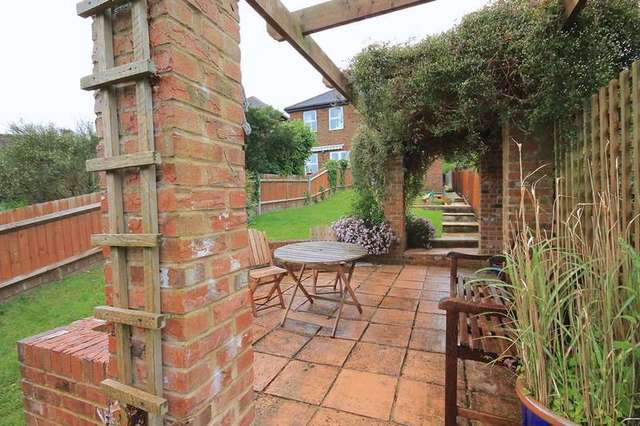Agent details
This property is listed with:
Full Details for 3 Bedroom Semi-Detached for sale in East Grinstead, RH19 :
ACCOMMODATION The property is accessed via part glazed door to front opening to:
ENTRANCE HALL Doors to cloakroom, kitchen, living room, stairs to first floor, cloaks cupboard.
CLOAKROOM Obscured double glazed window to front, radiator, pedestal wash hand basin with tiled splashback, low level WC.
KITCHEN Tiled floor, ceiling spotlights, double glazed window to front, glazed door to side with obscured glass, range of wall and base united with tiled splashback and rolltop work surface over, stainless steel 1 1/2 bowl sink with mixer tap and drainer, space and plumbing for washing machine, space for tumble dryer, Bosch ceramic 4 ring hob, Bosch oven, space for fridge freezer, wall mounted Worcester boiler enclosed in cupboard.
LIVING/DINING ROOM Obscured double glazed window to side, double glazed window to rear and double doors to garden, coving, three wall lights, two radiators.
LANDING Airing cupboard housing hot water tank, radiator, loft hatch leading to partly boarded loft.
MASTER BEDROOM Two double glazed sash style windows to rear, coving, radiator, fitted double wardrobes with range of hanging and shelving space.
ENSUITE SHOWER ROOM Obscured double glazed window to side, tiled floor, storage cupboard with shelving, radiator, fully tiled walls, pedestal wash hand basin, shower cubicle with folding glass door, low level WC.
BEDROOM TWO Double glazed window to front, radiator, coving.
BEDROOM THREE Double glazed window to front, radiator, coving.
FAMILY BATHROOM Obscured double glazed window to side, tiled floor, radiator, panel enclosed bath with mixer top and hand held shower attachment, fully tiled walls, pedestal wash hand basin, low level WC.
Outside
FRONT AREA The property is accessed via block paved communal driveway, screened from road by hedges and trees, leading to allocated parking - there are two spaces allocated for this property. Take the steps down to the paved footpath which leads directly to the front of the property. Meter cupboards are located to the front of the property.
REAR GARDEN Side gate leading to paved side return with steps to garden and patio area, a further seating area is located further down the garden under the clematis covered pergola, shed, fencing to both sides.
VIEWINGS By appointment with Cole's Estate Agents East Grinstead - 01342 324616 www.colesestateagents.com
ENTRANCE HALL Doors to cloakroom, kitchen, living room, stairs to first floor, cloaks cupboard.
CLOAKROOM Obscured double glazed window to front, radiator, pedestal wash hand basin with tiled splashback, low level WC.
KITCHEN Tiled floor, ceiling spotlights, double glazed window to front, glazed door to side with obscured glass, range of wall and base united with tiled splashback and rolltop work surface over, stainless steel 1 1/2 bowl sink with mixer tap and drainer, space and plumbing for washing machine, space for tumble dryer, Bosch ceramic 4 ring hob, Bosch oven, space for fridge freezer, wall mounted Worcester boiler enclosed in cupboard.
LIVING/DINING ROOM Obscured double glazed window to side, double glazed window to rear and double doors to garden, coving, three wall lights, two radiators.
LANDING Airing cupboard housing hot water tank, radiator, loft hatch leading to partly boarded loft.
MASTER BEDROOM Two double glazed sash style windows to rear, coving, radiator, fitted double wardrobes with range of hanging and shelving space.
ENSUITE SHOWER ROOM Obscured double glazed window to side, tiled floor, storage cupboard with shelving, radiator, fully tiled walls, pedestal wash hand basin, shower cubicle with folding glass door, low level WC.
BEDROOM TWO Double glazed window to front, radiator, coving.
BEDROOM THREE Double glazed window to front, radiator, coving.
FAMILY BATHROOM Obscured double glazed window to side, tiled floor, radiator, panel enclosed bath with mixer top and hand held shower attachment, fully tiled walls, pedestal wash hand basin, low level WC.
Outside
FRONT AREA The property is accessed via block paved communal driveway, screened from road by hedges and trees, leading to allocated parking - there are two spaces allocated for this property. Take the steps down to the paved footpath which leads directly to the front of the property. Meter cupboards are located to the front of the property.
REAR GARDEN Side gate leading to paved side return with steps to garden and patio area, a further seating area is located further down the garden under the clematis covered pergola, shed, fencing to both sides.
VIEWINGS By appointment with Cole's Estate Agents East Grinstead - 01342 324616 www.colesestateagents.com
Static Map
Google Street View
House Prices for houses sold in RH19 1DE
Stations Nearby
- East Grinstead
- 0.1 miles
- Dormans
- 2.2 miles
- Lingfield
- 3.6 miles
Schools Nearby
- Michael Hall School
- 2.9 miles
- Greenfields School
- 2.9 miles
- Step By Step School for Autistic Children Ltd
- 2.8 miles
- St Mary's CofE Primary School, East Grinstead
- 0.6 miles
- Halsford Park Primary School
- 0.6 miles
- St Peter's Catholic Primary School
- 0.5 miles
- Sackville School
- 0.9 miles
- Imberhorne School
- 1.0 mile
- Worth School
- 4.9 miles

























