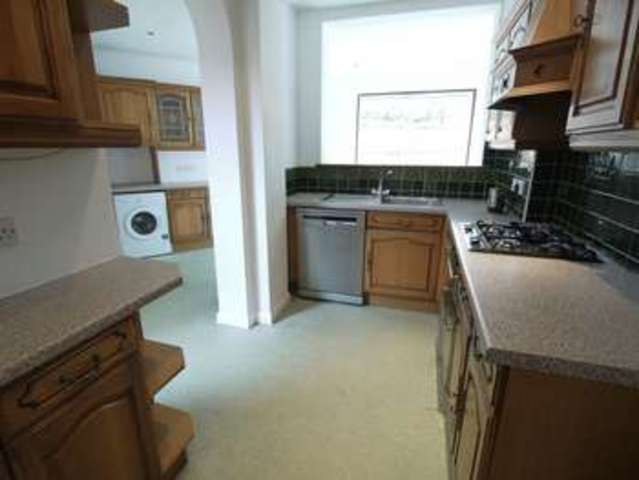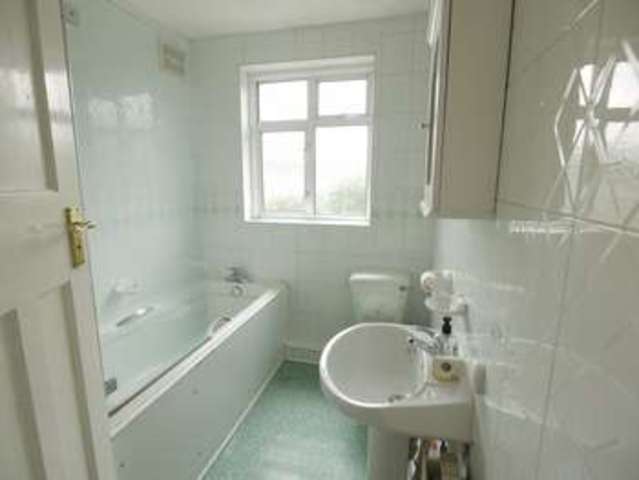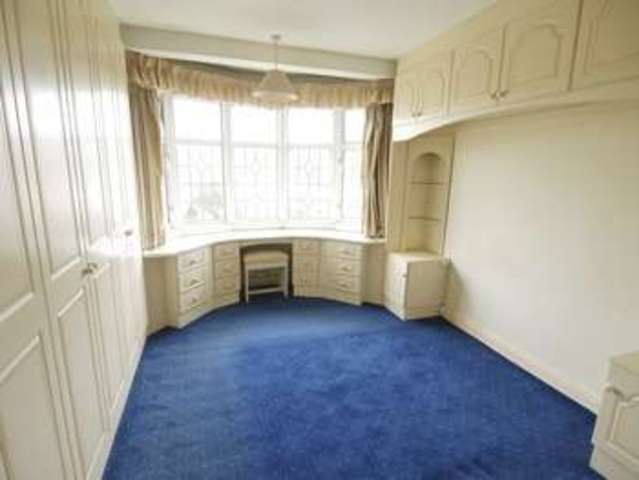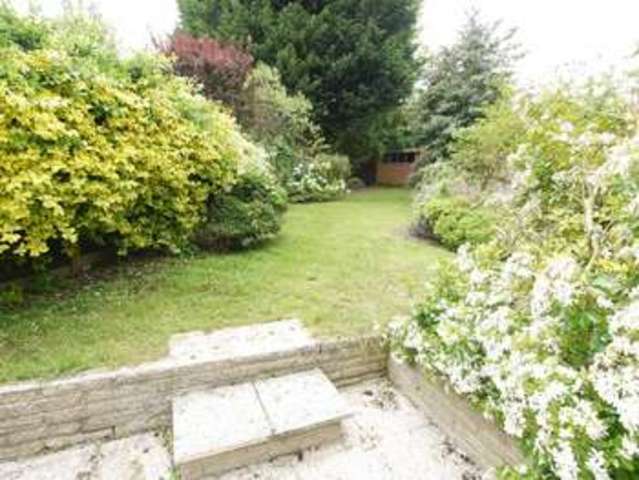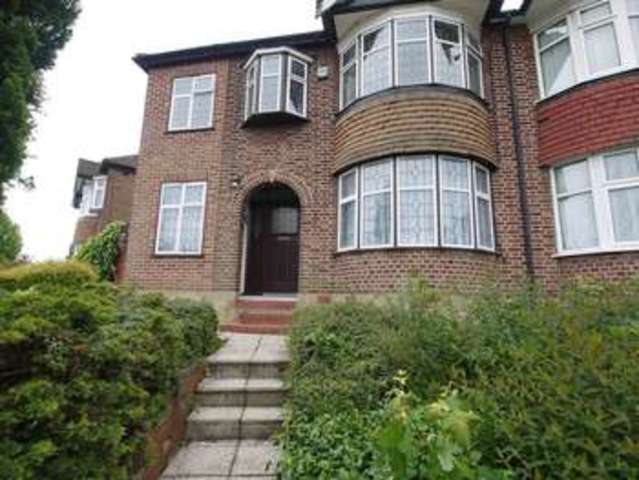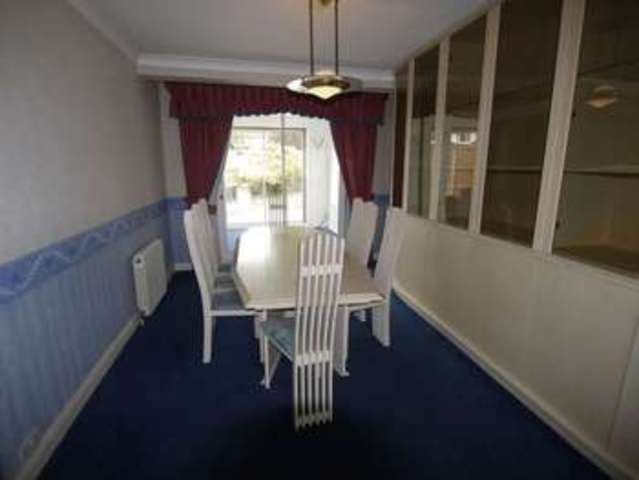Agent details
This property is listed with:
Full Details for 3 Bedroom Semi-Detached for sale in Barnet, EN4 :
Three bedroom Semi-detached Property offering: three double bedrooms, through lounge, large kitchen diner,garage, off street parking, quiet location, convenient for local schools, walking distance of Oak hill park.
ENTRANCE HALL
Radiator, under stairs cupboard, thermostat control, carpeted.
DOWNSTAIRS CLOAKROOM
low suite wc, frosted double glazed window, wash hand basin, carpeted.
STUDY - 8' 4'' x 5' 7'' (2.54m x 1.70m)
Double glazed window to front, radiator, carpeted.
THROUGH LOUNGE - 30' 5'' x 11' 2'' (9.26m x 3.40m)
Double bay leaded light window to front, sliding doors to dining room, two radiators, carpeted.
KITCHEN - 10' 10'' x 6' 6'' (3.30m x 1.98m)
down lighters to the ceiling, work surfaces, wall and base units, part tiled walls, stainless steel sink unit with mixer taps, electric hob, gas oven, extractor, plumbing for dishwasher & washing machine.
UTILITY AREA/DAY ROOM - 17' 0'' x 9' 4'' (5.18m x 2.84m)
with Patio doors onto garden, Plumbing for washing machine, work surfaces, fitted wall and base units, double radiator.
DINING ROOM - 20' 2'' x 8' 11'' (6.14m x 2.72m)
Double glazed sliding doors to garden, double radiator, wall lights, fitted wall display cabinet.
FIRST FLOOR LANDING
frosted double glazed window to flank wall, loft access.
FAMILY BATHROOM - 8' 0'' x 6' 1'' (2.44m x 1.85m)
Frosted double glazed window to rear, panel bath with mixer tap, tiled walls, power shower, side screen, low suite wc, pedestal wash basin with mixer taps, storage cupboard housing hot water cylinder, radiator.
BEDROOM ONE - 15' 0'' x 10' 11'' (4.57m x 3.32m)
Double glazed bay window to front, fitted wardrobes, side cabinets, radiator.
BEDROOM TWO - 12' 1'' x 10' 10'' (3.68m x 3.30m)
Double glazed window to rear, fitted wardrobe, radiator.
BEDROOM THREE - 12' 8'' x 8' 4'' (3.86m x 2.54m)
Double glazed bay window to front, double radiator.
GARAGE - 15' 2'' x 8' 4'' (4.62m x 2.54m)
GARDEN
Approx 78FT Lawn, patio, mature shrubs, garden shed.
ENTRANCE HALL
Radiator, under stairs cupboard, thermostat control, carpeted.
DOWNSTAIRS CLOAKROOM
low suite wc, frosted double glazed window, wash hand basin, carpeted.
STUDY - 8' 4'' x 5' 7'' (2.54m x 1.70m)
Double glazed window to front, radiator, carpeted.
THROUGH LOUNGE - 30' 5'' x 11' 2'' (9.26m x 3.40m)
Double bay leaded light window to front, sliding doors to dining room, two radiators, carpeted.
KITCHEN - 10' 10'' x 6' 6'' (3.30m x 1.98m)
down lighters to the ceiling, work surfaces, wall and base units, part tiled walls, stainless steel sink unit with mixer taps, electric hob, gas oven, extractor, plumbing for dishwasher & washing machine.
UTILITY AREA/DAY ROOM - 17' 0'' x 9' 4'' (5.18m x 2.84m)
with Patio doors onto garden, Plumbing for washing machine, work surfaces, fitted wall and base units, double radiator.
DINING ROOM - 20' 2'' x 8' 11'' (6.14m x 2.72m)
Double glazed sliding doors to garden, double radiator, wall lights, fitted wall display cabinet.
FIRST FLOOR LANDING
frosted double glazed window to flank wall, loft access.
FAMILY BATHROOM - 8' 0'' x 6' 1'' (2.44m x 1.85m)
Frosted double glazed window to rear, panel bath with mixer tap, tiled walls, power shower, side screen, low suite wc, pedestal wash basin with mixer taps, storage cupboard housing hot water cylinder, radiator.
BEDROOM ONE - 15' 0'' x 10' 11'' (4.57m x 3.32m)
Double glazed bay window to front, fitted wardrobes, side cabinets, radiator.
BEDROOM TWO - 12' 1'' x 10' 10'' (3.68m x 3.30m)
Double glazed window to rear, fitted wardrobe, radiator.
BEDROOM THREE - 12' 8'' x 8' 4'' (3.86m x 2.54m)
Double glazed bay window to front, double radiator.
GARAGE - 15' 2'' x 8' 4'' (4.62m x 2.54m)
GARDEN
Approx 78FT Lawn, patio, mature shrubs, garden shed.
Static Map
Google Street View
House Prices for houses sold in EN4 8PB
Stations Nearby
- Oakleigh Park
- 0.8 miles
- New Southgate
- 1.3 miles
- Southgate
- 0.9 miles
- Oakwood
- 1.3 miles
Schools Nearby
- Dwight School London (Upper School)
- 1.3 miles
- The Holmewood School London
- 1.8 miles
- Oaktree School
- 0.7 miles
- Church Hill School
- 0.5 miles
- Brunswick Park Primary and Nursery School
- 0.1 miles
- Monkfrith Primary School
- 0.3 miles
- St Andrew the Apostle Greek Orthodox School
- 0.5 miles
- Ashmole Academy
- 0.5 miles
- Southgate College
- 0.9 miles


