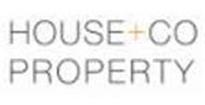Agent details
This property is listed with:
Full Details for 3 Bedroom Semi-Detached for sale in Bristol, BS15 :
PANORAMIC VIEWS! Tucked away on a quiet cul-de-sac in popular SOUTH GLOUCESTERSHIRE, within arm's reach of commuting routes, schools and local amenities is this STUNNING three bedroom EXTENDED semi-detached family home with its very own ENTERTAINMENT room (Loft Area). The property comprises porch entrance leading to hallway, 13ft lounge area, full-width kitchen/breakfast opening to dining area and cloakroom to the ground floor along with three bedrooms and family modern suite bathroom to the first floor. Further benefits include gas central heating via combination boiler, uPVC double glazing, off-street PARKING to the front and rear, enclosed private rear garden and being offered with NO CHAIN!
PLEASE NOTE: THESE DETAILS ARE IN DRAFT FORM ONLY.
Lounge - 13' 7'' x 11' 1'' (4.14m x 3.38m)
Kitchen/Breakfast Room - 15' 7'' x 8' 1'' (4.75m x 2.46m)
Dining Room - 13' 0'' x 6' 6'' (3.96m x 1.98m)
Cloakroom
First Floor
Bedroom 1 - 11' 9'' x 9' 2'' (3.58m x 2.79m)
Bedroom 2 - 10' 4'' x 9' 0'' (3.15m x 2.74m)
Bedroom 3 - 7' 8'' x 6' 0'' (2.34m x 1.83m)
Second Floor
Loft Room
Bathroom
Ground Floor
PLEASE NOTE: THESE DETAILS ARE IN DRAFT FORM ONLY.
Lounge - 13' 7'' x 11' 1'' (4.14m x 3.38m)
Kitchen/Breakfast Room - 15' 7'' x 8' 1'' (4.75m x 2.46m)
Dining Room - 13' 0'' x 6' 6'' (3.96m x 1.98m)
Cloakroom
First Floor
Bedroom 1 - 11' 9'' x 9' 2'' (3.58m x 2.79m)
Bedroom 2 - 10' 4'' x 9' 0'' (3.15m x 2.74m)
Bedroom 3 - 7' 8'' x 6' 0'' (2.34m x 1.83m)
Second Floor
Loft Room
Bathroom
Ground Floor




























