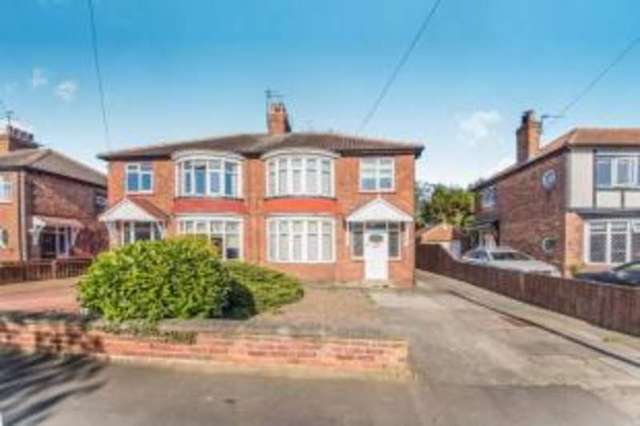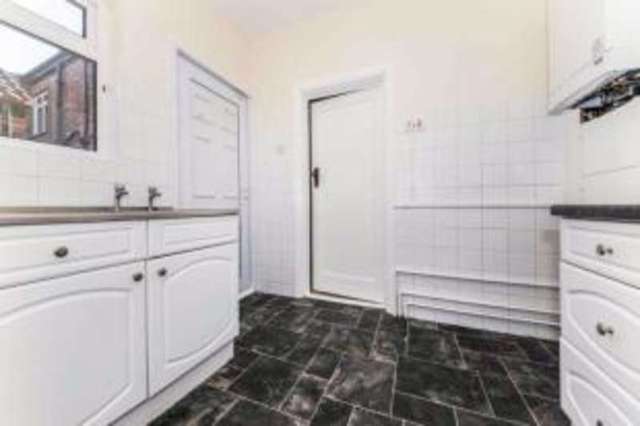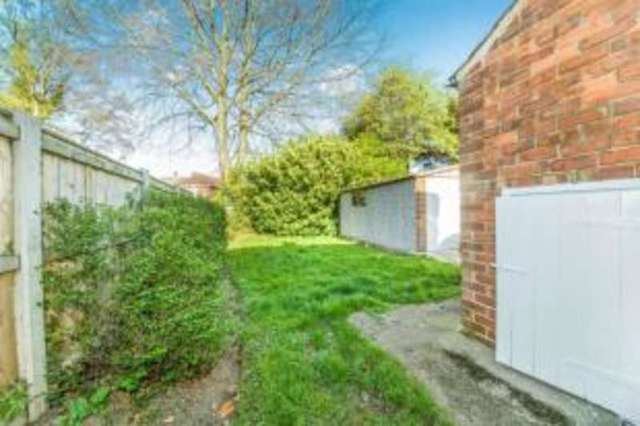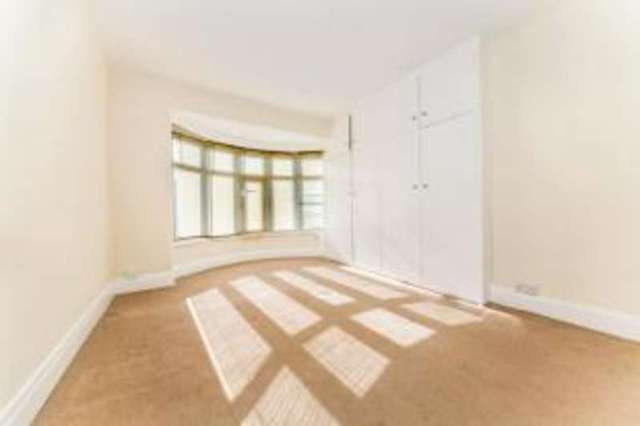Agent details
This property is listed with:
Full Details for 3 Bedroom Semi-Detached for sale in Middlesbrough, TS5 :
Well presented three bedroom semi detached family home offering spacious living accommodation. Boasting an entrance hall, lounge, dining room, breakfast room and fitted kitchen. To the first floor there is a family bathroom, two double bedrooms plus a single third bedroom. Well manicured rear garden mainly laid to lawn with established trees and shrubs and fence borders. To the front the property boasts a front garden with a driveway to the side.
Well Presented Three Bedroom Family Home
Located in the Desirable Area of Hall Drive, Acklam
Three Reception Rooms
Front & Rear Gardens
Excellent Catchment Area for Schools
Located in the Desirable Area of Hall Drive, Acklam
Three Reception Rooms
Front & Rear Gardens
Excellent Catchment Area for Schools
| Entrance Hall | Via a wooden front single glazed door. Double glazed uPVC window facing the side. Radiator, carpeted flooring, under stair storage, picture rail. |
| Living Room | 10'7\" x 12'5\" (3.23m x 3.78m). Open plan living room featuring a double glazed uPVC bay window facing the front plus a radiator, carpeted flooring, chimney breast with fireplace surround plus original coving. Archway leading to dining room. |
| Dining Room | 9'9\" x 11'3\" (2.97m x 3.43m). UPVC French double glazed door, opening onto the garden. Radiator, carpeted flooring and original coving. |
| Breakfast Room | 8'5\" x 11'5\" (2.57m x 3.48m). Double glazed uPVC window facing the side. Radiator, carpeted flooring. |
| Kitchen | 11'11\" x 5'11\" (3.63m x 1.8m). Fitted kitchen featuring a range of wall and base units with contrasting roll top work surfaces incorporating a stainless steel sink and integrated electric oven and hob. Coordinating tiled walls with a double glazed uPVC window facing the side. Radiator, vinyl flooring and wall mounted boiler. |
| Bathroom | 7' x 8'7\" (2.13m x 2.62m). Three piece bathroom suite featuring a panelled bath with electric shower over the bath, pedestal wash basin and WC. Double glazed uPVC window facing the side. Radiator, vinyl flooring and part tiled walls. |
| Bedroom One | 11'3\" x 12'4\" (3.43m x 3.76m). Double bedroom featuring double glazed uPVC bay window facing the front. Radiator, carpeted flooring and fitted wardrobes. |
| Bedroom Two | 11'3\" x 11'3\" (3.43m x 3.43m). Double bedroom featuring double glazed uPVC window facing the rear overlooking the garden. Radiator, vinyl flooring and fitted wardrobes. |
| Bedroom Three | 7' x 7'6\" (2.13m x 2.29m). Single bedroom featuring a double glazed uPVC window facing the front. Radiator, carpeted flooring and built-in storage cupboard. |

















