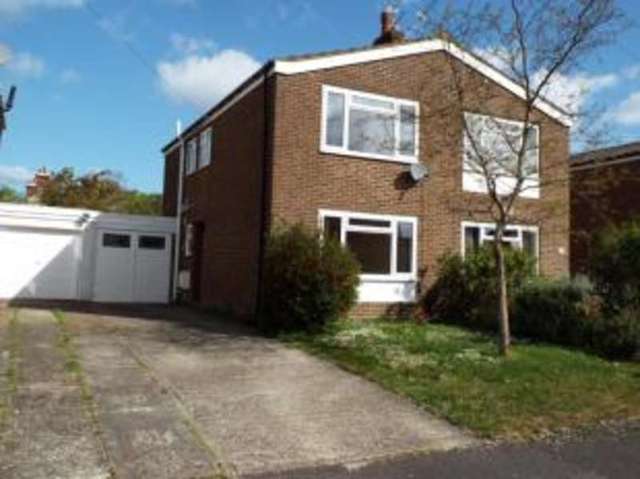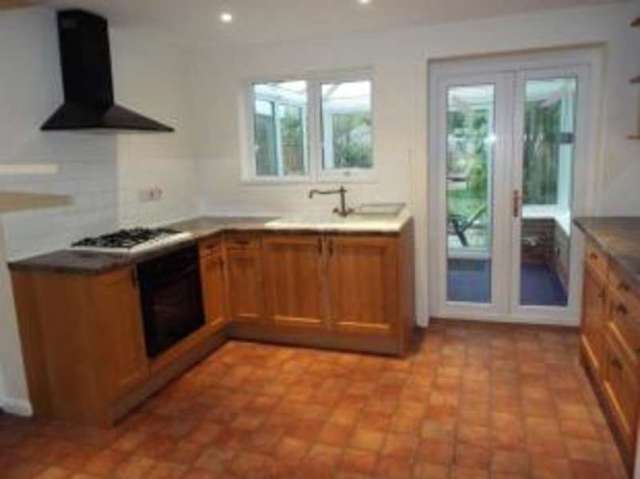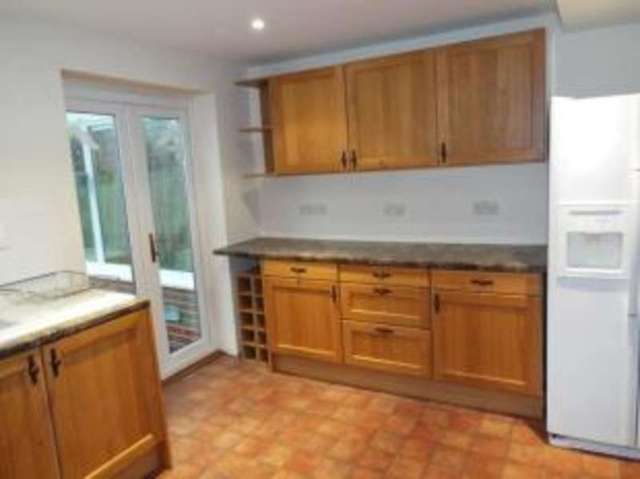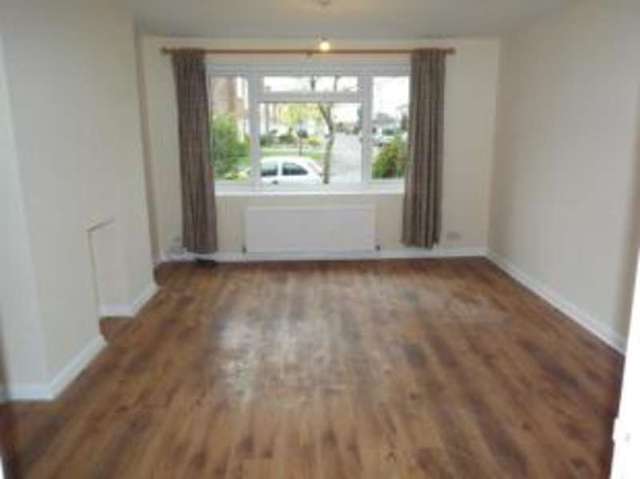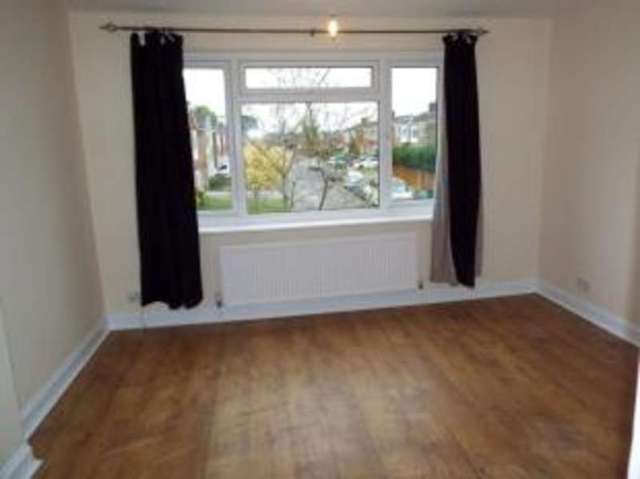Agent details
This property is listed with:
Full Details for 3 Bedroom Semi-Detached for sale in Southampton, SO40 :
An updated three bedroom semi detached house (with conservatory) which is offered for sale with no chain. The property benefits from a cloakroom, lounge, kitchen diner and conservatory on the ground floor, whilst there are three bedrooms and the bathroom on the first floor. There is a garage and driveway for several cars as well as front and generous size rear gardens. The property benefits from gas central heating and double glazing.
Three Bedroom House
Semi Detached
Garage and Driveway
Lounge and Kitchen Diner
Ground Floor Cloakroom
First Floor Bathroom
Generous Size Rear Garden
Double Glazing, Gas Central Heating
Cul de Sac Location
No Chain
Semi Detached
Garage and Driveway
Lounge and Kitchen Diner
Ground Floor Cloakroom
First Floor Bathroom
Generous Size Rear Garden
Double Glazing, Gas Central Heating
Cul de Sac Location
No Chain
| Hall | Radiator. Doors leading to cloakroom, lounge and kitchen. |
| Cloakroom | Double glazed window to side aspect. White suite comprising wash hand basin, low level wc. |
| Lounge | 11'11\" x 14'10\" (3.63m x 4.52m). Double glazed window to front aspect. Opening for fireplace. |
| Kitchen Diner | 11'11\" x 10'9\" (3.63m x 3.28m). Double glazed window to rear aspect. Refitted kitchen comprising sink unit with range of fitted cupboards and drawers under, further wall mounted cupboards, roll edge worktops. Integrated electric oven with fitted gas hob and extractor hood over. Space for fridge freezer, radiator. Doors leading to conservatory and garage.. |
| Conservatory | 7'6\" x 9'6\" (2.29m x 2.9m). Double glazed conservatory with brick base, with double doors leading to rear garden. |
| Landing | Cupboard housing replacement boiler. |
| Bedroom 1 | 11'11\" x 10'6\" (3.63m x 3.2m). Double glazed window to front aspect. Built in wardrobe. Radiator. |
| Bedroom 2 | 11'11\" x 8'3\" (3.63m x 2.51m). Double glazed window to rear aspect. Radiator. |
| Bedroom 3 | 5'9\" x 7'9\" (1.75m x 2.36m). Double glazed window to side aspect. Radiator. |
| Bathroom | Double glazed window to side aspect. Refitted white suite comprising panelled bath with mains operated shower over with shower screen, wash hand basin, low level wc, wall to floor tiling, heated towel rail. |
| Front Garden | The front garden is mainly laid to lawn, with pathway leading to the front door. |
| Rear Garden | The rear garden is a generous size and is mainly laid to lawn with a variety of flower and shrub borders, decking area and brick paved pathway leading to the end of the garden. |
| Garage | The garage at the side of the house benefits from power and light and plumbing for washing machine. |
Static Map
Google Street View
House Prices for houses sold in SO40 3NX
Stations Nearby
- Redbridge
- 1.4 miles
- Totton
- 1.0 mile
- Ashurst New Forest
- 2.9 miles
Schools Nearby
- Rosewood School
- 3.1 miles
- The Cedar School
- 1.9 miles
- Forest Park School
- 0.7 miles
- Oakfield Primary School
- 0.2 miles
- Calmore Junior School
- 0.6 miles
- Calmore Infant School
- 0.6 miles
- Totton College
- 0.6 miles
- Testwood Sports College
- 0.3 miles
- Redbridge Community School
- 1.4 miles


