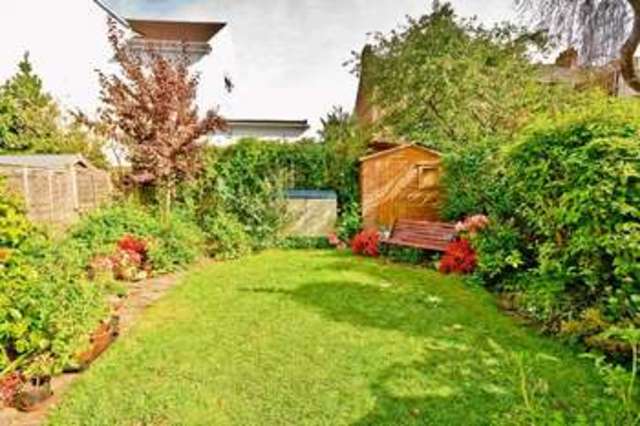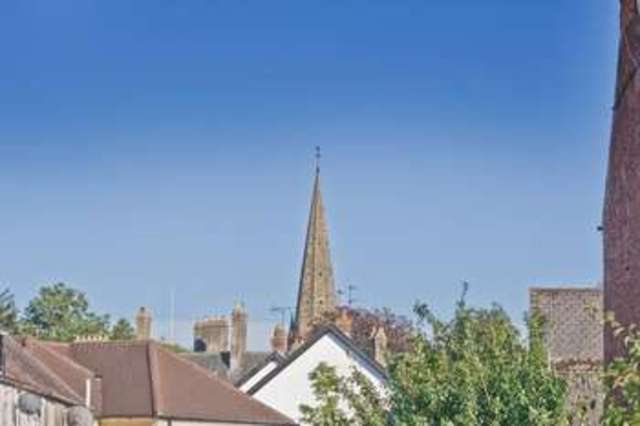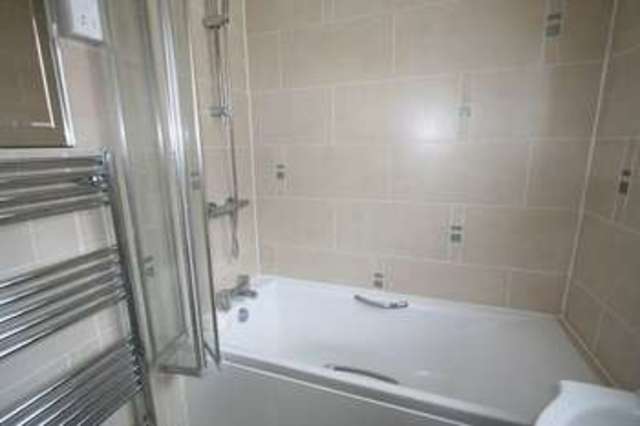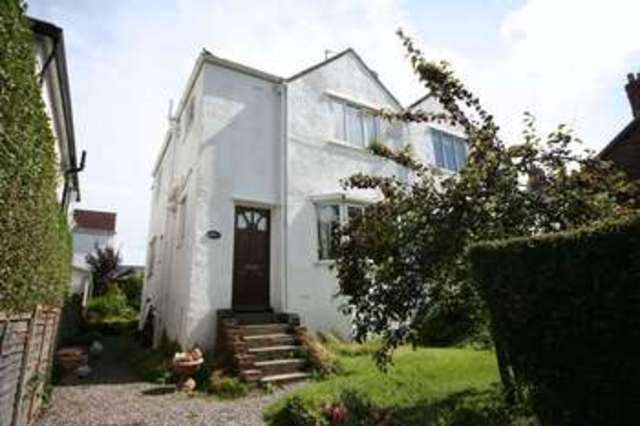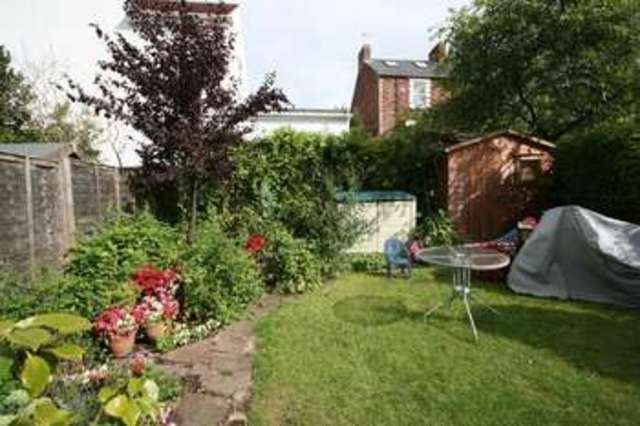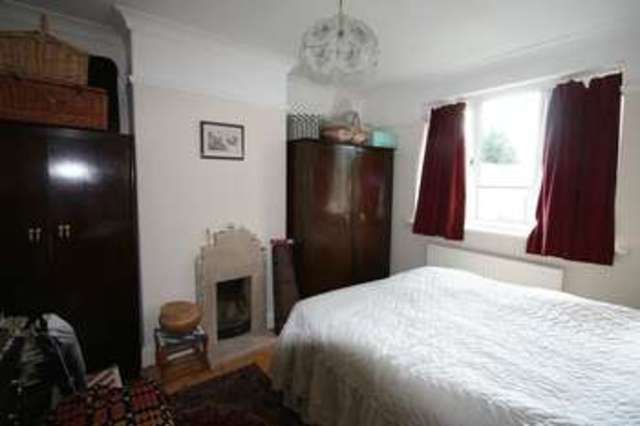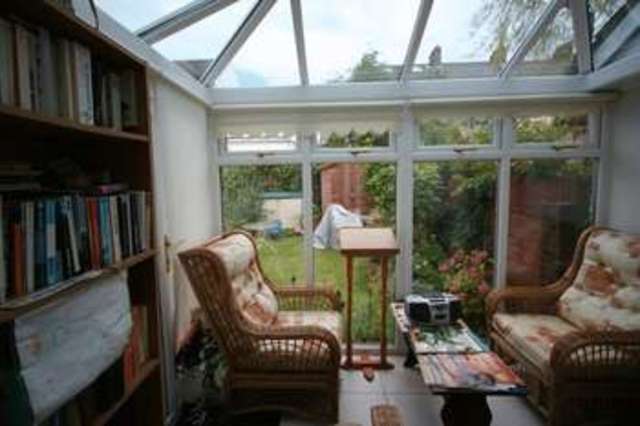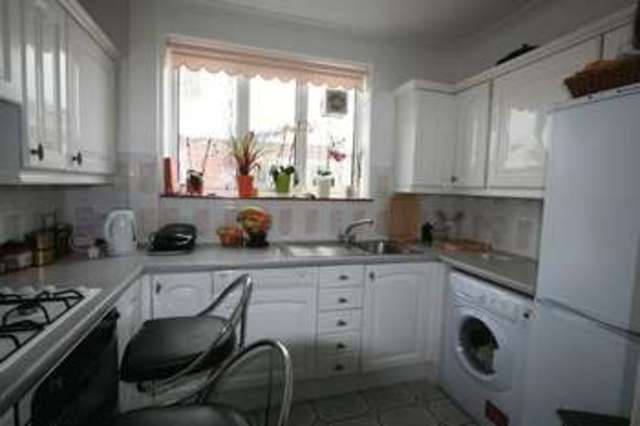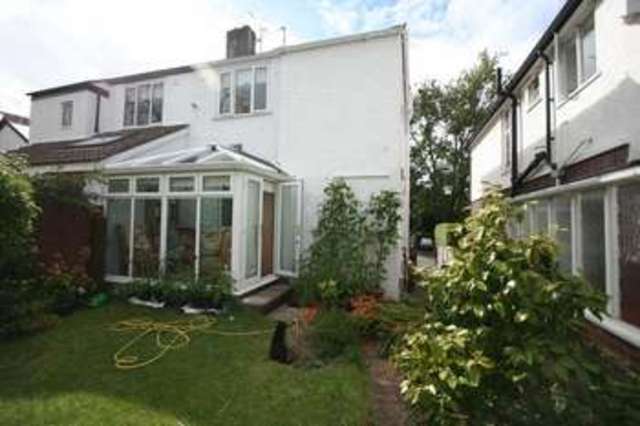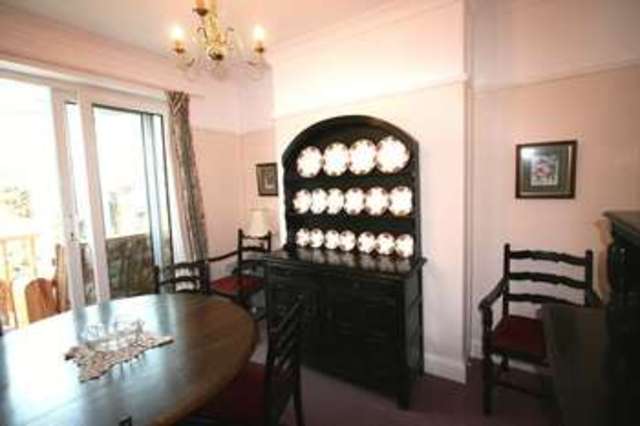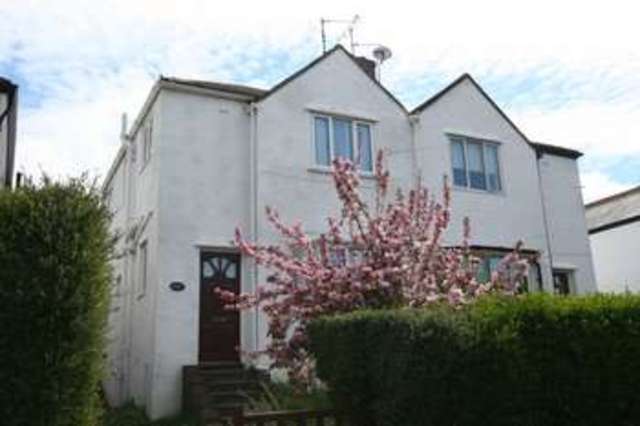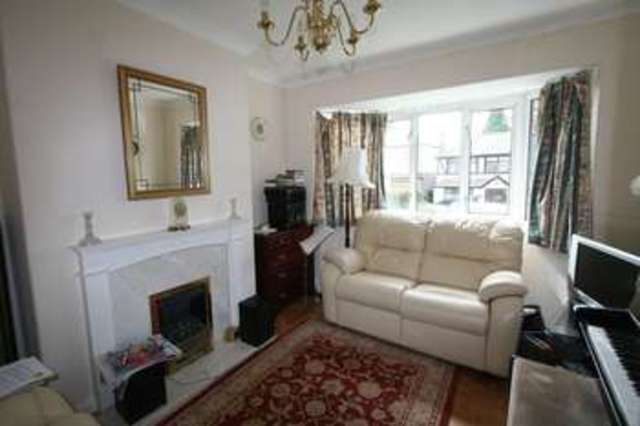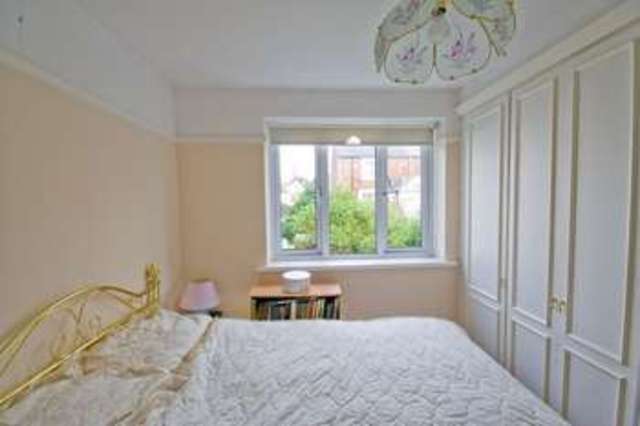Agent details
This property is listed with:
Full Details for 3 Bedroom Semi-Detached for sale in Cardiff, CF5 :
Traditional 1930`s three bedroom house situated in a quiet location in the heart of Llandaff. Easy access to motorway links, and a short stroll to the Taff Trail, Llandaff Cathedral, and the shops and restaurants on the High Street. This lovely property has a child friendly garden, and off road parking.
Entrance Hall
Entered via solid door to hallway, with window to the side, stairs to first floor, radiator, and downstairs wc with wash basin and window.
Lounge - 13' 10'' x 10' 8'' (4.22m x 3.26m)
Feature fireplace with marble back and hearth and inset gas fire, picture rails, radiator, bay window to the front
Dining area - 11' 7'' x 9' 10'' (3.53m x 2.99m)
Coved ceiling, picture rail, radiator, open plan to kitchen
Kitchen - 9' 8'' x 6' 1'' (2.94m x 1.86m)
Fitted with base and wall units with work surfaces over, inset gas hob and electric oven, space for dish washer, and fridge freezer. Double glazed window, part tiled walls, and ceramic tiled floor.
Conservatory - 9' 9'' x 7' 1'' (2.98m x 2.15m)
From the dining area the conservatory has French doors to garden, ceramic tiled floor, and glass roof.
First floor landing
Loft access and large stained glass window allowing plenty of natural light.
Bedroom 1 - 12' 7'' x 10' 8'' (3.83m x 3.26m)
Original tiled fireplace, wood floor, radiator, picture rail, and double glazed window to the front.
Bedroom 2 - 11' 9'' x 7' 7'' (3.57m x 2.30m)
Fitted wrdrobe to one wall, radiator, picture rails, and double glazed window with garden and Cathedral views
Bathroom - 6' 5'' x 5' 4'' (1.95m x 1.63m)
Recently fitted contemporary bathroom with low level wc and hidden cistern, wash basin set int vanity unit, bath with shower over and folding glass screen. Chrome heated towel rail, tiled walls and floor, opaque double glazed window.
Bedroom 3 - 9' 11'' x 6' 3'' (3.03m x 1.91m)
Single room with radiator and double glazed window to the side.
Outside Rear garden
South facing garden laid to lawn with well stocked borders of mature shrubs and trees. Timber fence panels and hedging surround the garden, with side access to the front garden.
Front.
A level lawn with mature hedging, and gravel drive.
Entrance Hall
Entered via solid door to hallway, with window to the side, stairs to first floor, radiator, and downstairs wc with wash basin and window.
Lounge - 13' 10'' x 10' 8'' (4.22m x 3.26m)
Feature fireplace with marble back and hearth and inset gas fire, picture rails, radiator, bay window to the front
Dining area - 11' 7'' x 9' 10'' (3.53m x 2.99m)
Coved ceiling, picture rail, radiator, open plan to kitchen
Kitchen - 9' 8'' x 6' 1'' (2.94m x 1.86m)
Fitted with base and wall units with work surfaces over, inset gas hob and electric oven, space for dish washer, and fridge freezer. Double glazed window, part tiled walls, and ceramic tiled floor.
Conservatory - 9' 9'' x 7' 1'' (2.98m x 2.15m)
From the dining area the conservatory has French doors to garden, ceramic tiled floor, and glass roof.
First floor landing
Loft access and large stained glass window allowing plenty of natural light.
Bedroom 1 - 12' 7'' x 10' 8'' (3.83m x 3.26m)
Original tiled fireplace, wood floor, radiator, picture rail, and double glazed window to the front.
Bedroom 2 - 11' 9'' x 7' 7'' (3.57m x 2.30m)
Fitted wrdrobe to one wall, radiator, picture rails, and double glazed window with garden and Cathedral views
Bathroom - 6' 5'' x 5' 4'' (1.95m x 1.63m)
Recently fitted contemporary bathroom with low level wc and hidden cistern, wash basin set int vanity unit, bath with shower over and folding glass screen. Chrome heated towel rail, tiled walls and floor, opaque double glazed window.
Bedroom 3 - 9' 11'' x 6' 3'' (3.03m x 1.91m)
Single room with radiator and double glazed window to the side.
Outside Rear garden
South facing garden laid to lawn with well stocked borders of mature shrubs and trees. Timber fence panels and hedging surround the garden, with side access to the front garden.
Front.
A level lawn with mature hedging, and gravel drive.
Static Map
Google Street View
House Prices for houses sold in CF5 2EQ
Stations Nearby
- Waun-Gron Park
- 0.7 miles
- Fairwater
- 0.6 miles
- Danescourt
- 0.6 miles
Schools Nearby
- Red Rose School
- 1.6 miles
- The Cathedral School
- 0.3 miles
- Howell's School, Llandaff, GDST
- 0.6 miles
- Ysgol Pencae
- 0.3 miles
- Llandaff City C.I.W. Primary School
- 0.3 miles
- Gabalfa Primary School
- 0.4 miles
- The Bishop Of Llandaff C.I.W. High School
- 0.4 miles
- Ysgol Gyfun Gymraeg Bro Edern
- 0.4 miles
- Ysgol Gyfun Gymraeg Glantaf
- 0.4 miles


