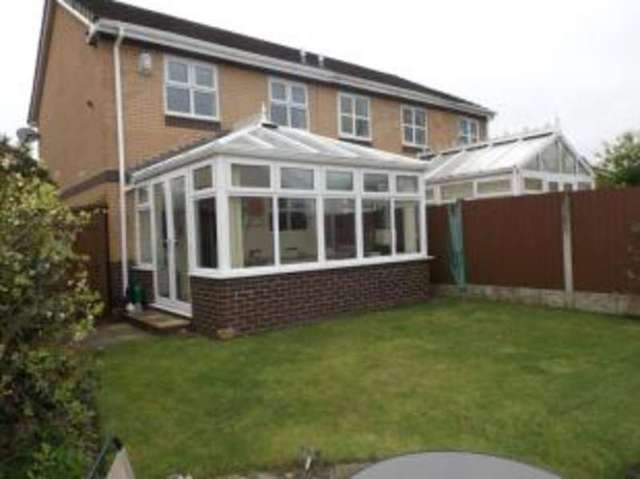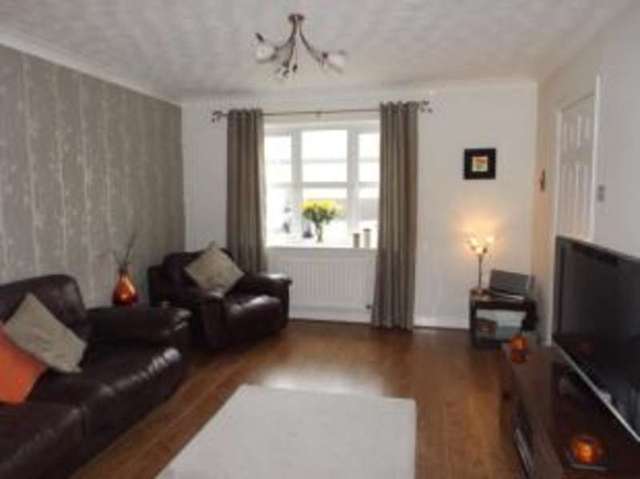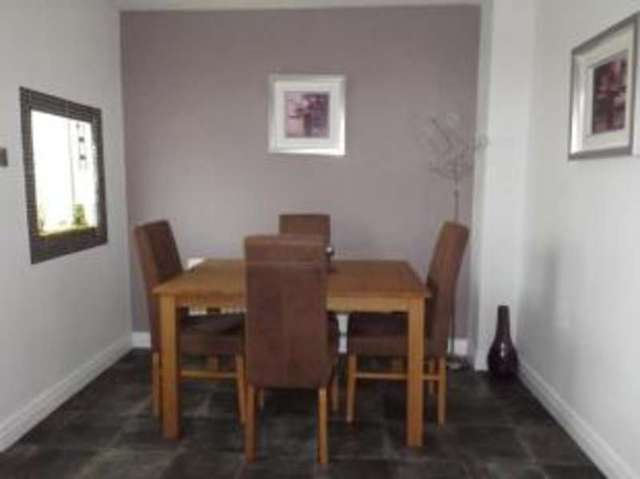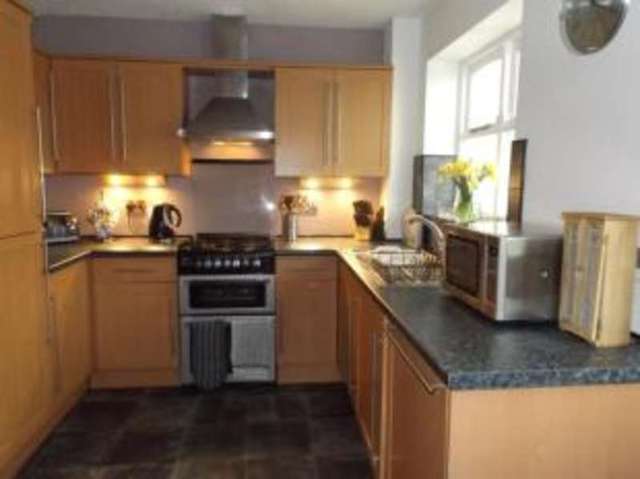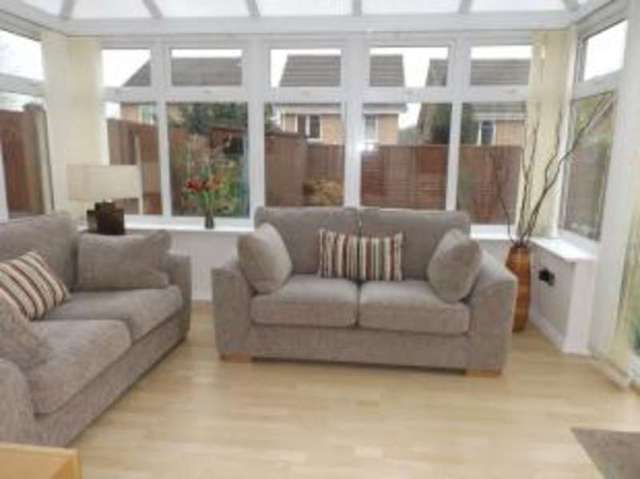Agent details
This property is listed with:
Full Details for 3 Bedroom Semi-Detached for sale in Burnley, BB12 :
NO CHAIN. This immaculate semi detached home must be viewed to be appreciated. Comprising entrance hallway, spacious lounge, dining kitchen and conservatory on the ground floor. Three bedrooms, en suite and bathroom on the first floor, block paved patio to the front, rear enclosed private garden, ample private driveway parking.
Popular location
Immaculate semi detached home
Three bedrooms
Spacious lounge and conservatory
En suite and bathroom
Gardens front and rear
Immaculate semi detached home
Three bedrooms
Spacious lounge and conservatory
En suite and bathroom
Gardens front and rear
| Hall | A uPVC glazed door to the front. Radiator, ceiling light and stairs leading to the first floor. |
| Lounge | 12' x 14'2\" (3.66m x 4.32m). Double glazed uPVC window facing the front. Two radiators, laminate flooring, under stair storage, ceiling light. |
| Kitchen Diner | 15'5\" x 9' (4.7m x 2.74m). Double glazed uPVC window facing the rear. Radiator, ceiling light. Roll edge work surface, fitted wall and base units, stainless steel sink with drainer, space for gas oven, stainless steel extractor, integrated dishwasher, integrated washing machine and fridge/freezer. A feature fish tank inset through to the conservatory. |
| Conservatory | 11'11\" x 10'5\" (3.63m x 3.18m). French doors opening onto the garden and uPVC windows over looking the garden. Laminate flooring, ceiling light and fan. |
| Landing | Built-in storage cupboard housing the cylinder, ceiling light and loft hatch. |
| Bedroom 1 | 8'7\" x 12'2\" (2.62m x 3.7m). Double glazed uPVC window facing the front. Radiator, ceiling light. Access to the en suite. |
| En-suite | Heated towel rail, tiled walls, spotlights. Low level WC, walk in cubicle with electric shower, vanity unit and wash hand basin, extractor fan. |
| Bedroom 2 | 8'7\" x 8'7\" (2.62m x 2.62m). Double glazed uPVC window facing the rear overlooking the garden. Radiator, fitted wardrobes with sliding doors and housing the boiler, ceiling light. |
| Bedroom 3 | 6'6\" x 8'8\" (1.98m x 2.64m). Double glazed uPVC window facing the front. Radiator, built-in storage cupboard, ceiling light. |
| Bathroom | 6'6\" x 5'7\" (1.98m x 1.7m). Double glazed uPVC window with obscure glass facing the rear. Heated towel rail, part tiled walls, ceiling light. Low level WC, panelled bath with mixer tap and shower head, pedestal sink, extractor fan. |
| Externally | To the front is ample private parking with feature wrought iron double gates leading to the rear garden and block paved patio with hedge perimeter. To the rear a private enclosed garden with paved patio, laid lawn, planted areas, two storage sheds and fenced surround. |
Static Map
Google Street View
House Prices for houses sold in BB12 6PP
Stations Nearby
- Burnley Barracks
- 1.8 miles
- Rose Grove
- 0.9 miles
- Hapton
- 1.0 mile
Schools Nearby
- Linkway House School
- 2.0 miles
- Heathland College
- 3.6 miles
- Oakhill College
- 4.7 miles
- St John the Baptist Roman Catholic Primary School
- 0.6 miles
- Padiham Green Church of England Primary School
- 0.6 miles
- Padiham Primary School
- 0.4 miles
- Blessed Trinity RC College
- 1.7 miles
- Hameldon Community College
- 0.3 miles
- Shuttleworth College
- 0.3 miles


