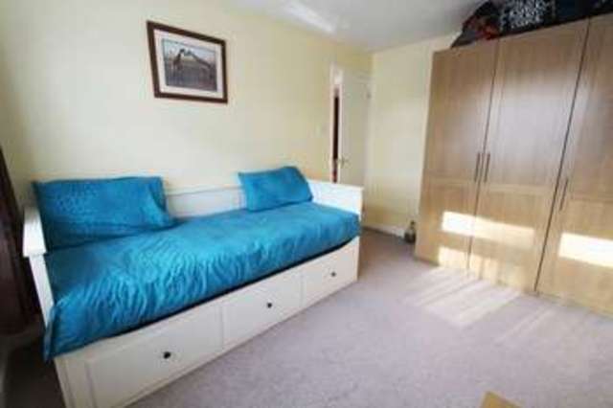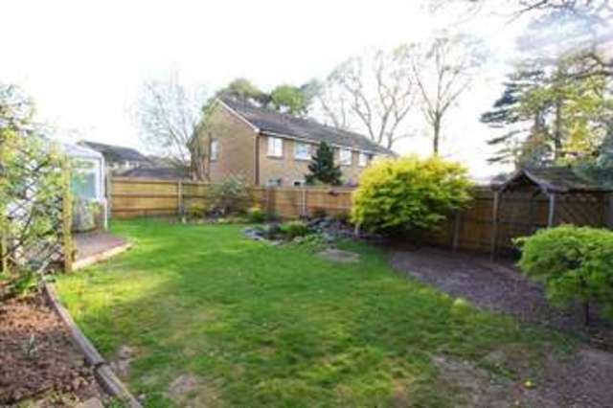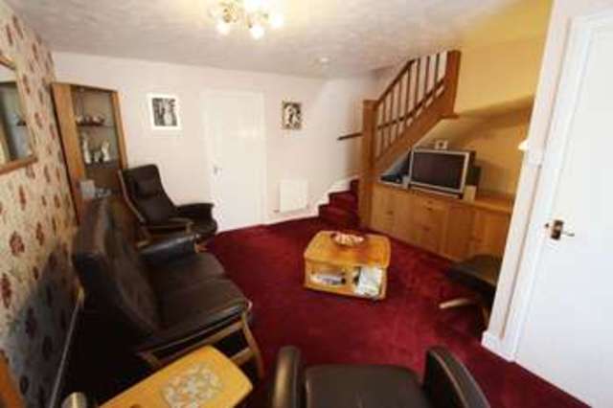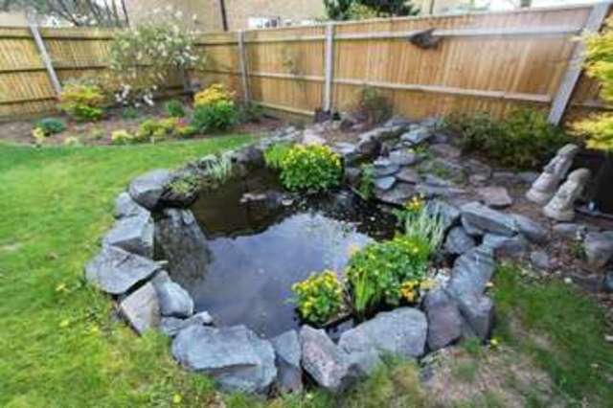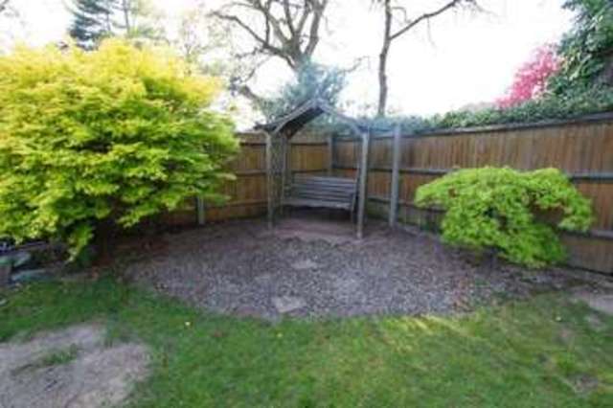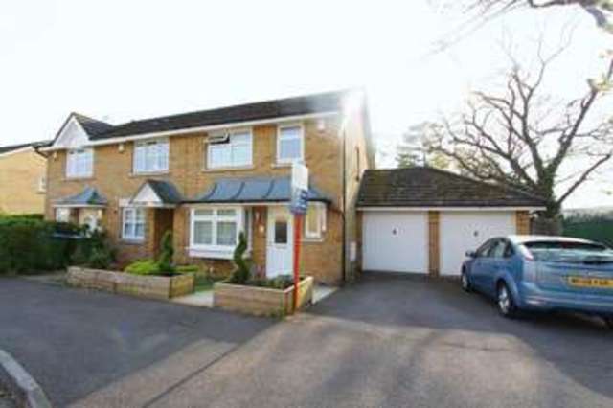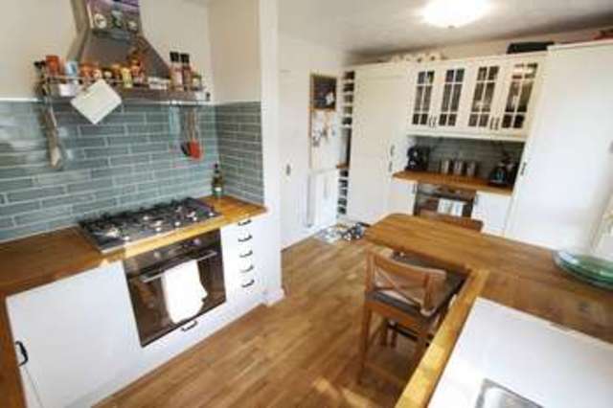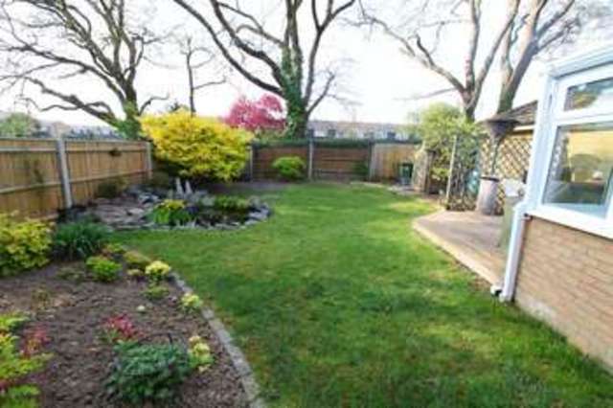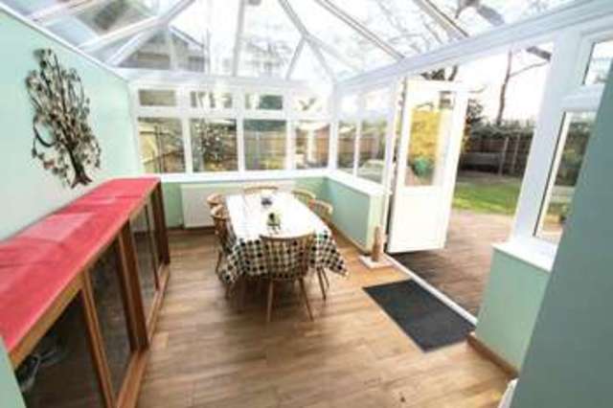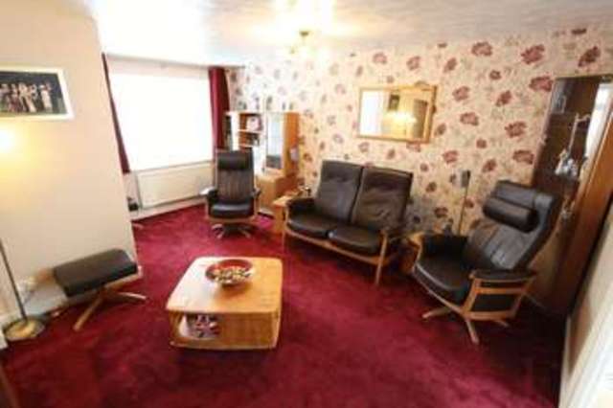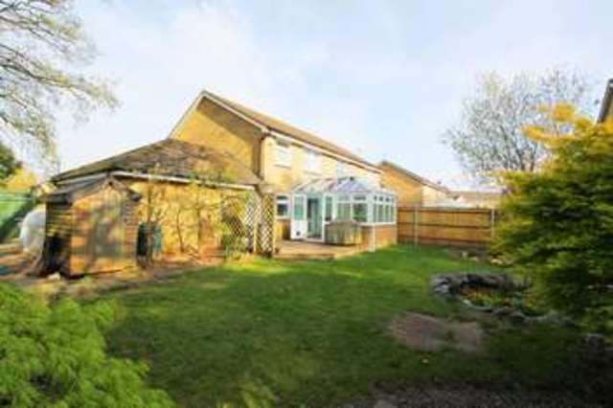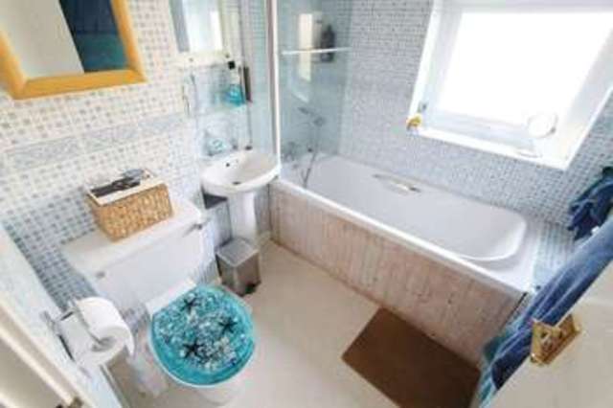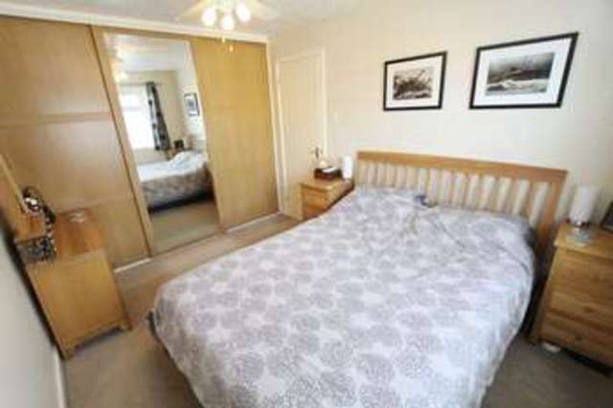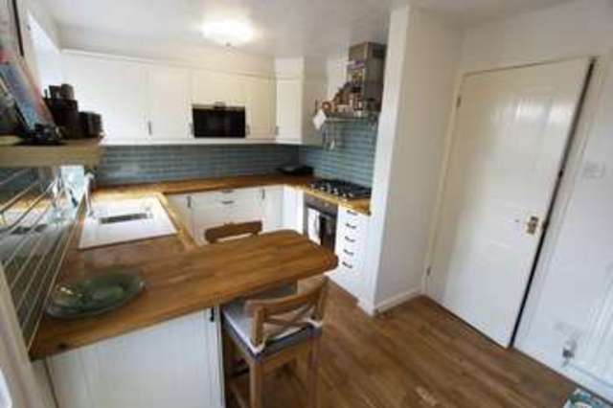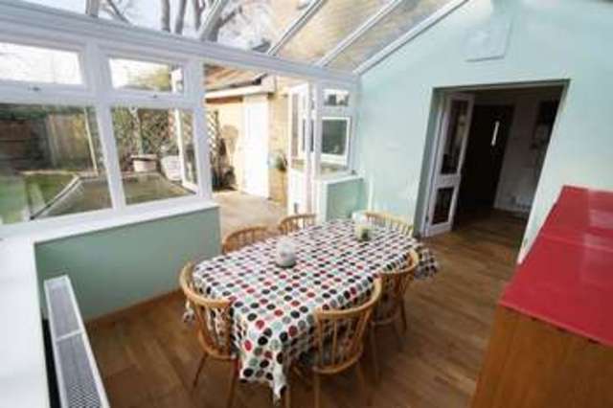Agent details
This property is listed with:
Full Details for 3 Bedroom Semi-Detached for sale in Southampton, SO16 :
OPEN HOUSE EVENT 2ND MAY!! Guide Price £215,000 - £225,000. Finished to an impeccable standard throughout!! This stunning 3 bedroom Semi-Detached house includes the following features: Off-Road parking for 4 cars! Garage, modern kitchen, bathroom, and downstairs WC, Conservatory, and the gorgeous corner plot garden. Please call to reserve a viewing slot for the 2nd May.
Approach
Drop curb leading to driveway which is directly in front of the garage (attached to the house to the right). Another parking space to the right hand side of the property. Access into the Rear Garden via double gates, a further parking space directly in front of the double gates. Front garden is laid to artificial grass, raised wooden beds with an assortment of shrubs and flowers within. Access into the property is via a double glazed front door.
Entrance Hall
Textured ceiling. Doorway access into the Downstairs WC and Lounge. Radiator, alarm system, carpeted floor, telephone point, neutral decor.
Downstairs WC - 6' 4'' x 2' 8'' (1.93m x 0.81m)
Textured ceiling, double glazed window to front aspect, square wash hand basin with storage under and tiled splash back above, wall papered walls, low level WC, radiator, RCD consumer unit, carpeted floor.
Lounge - 16' 7'' x 15' 1'' max (5.05m x 4.59m) narrowing to 12' 2\"
Skimmed ceiling, double glazed bay window to front aspect with radiator under, carpeted floor, carpeted stairs leading to first floor, storage unit under stairs, radiator, television and telephone point. Doorway access to Kitchen.
Kitchen - 15' 1'' x 8' 6'' (4.59m x 2.59m)
Textured ceiling, double glazed window to rear aspect, double doors leading to the Conservatory, plenty of eye and base level modern kitchen units, wooden work surfaces, tiled splash backs around the perimeter of the work surfaces, sink with drainer, two cookers, fiver burner gas hob, integrated fridge/freezer, space for dishwasher, built in microwave, fitted extractor, breakfast bar area, radiator, neutral decor, wood floor, heating controls.
Conservatory - 12' 2'' x 8' 9'' (3.71m x 2.66m)
Standard upvc and brick construction Conservatory. Double doors opening out into the Garden, radiator, wood floor, space for family dining table, ceiling fan.
Garden
Predominately laid to lawn, completely enclosed by panel fencing. To the right corner there is a shrub and flower bed, patio area with a swing arbor. To the centre rear of the garden there is a fish pond with rockery and waterfall. Storage shed. Access to the front of the property via a double gate. Doorway access into the Garage. Decked patio area, outside tap, outside electric power sockets.
Garage - 15' 7'' x 8' 6'' (4.75m x 2.59m)
Standard construction garage, joined to the house. To the back of the garage is a utility area with space for washing machine and tumble dryer, boiler, carpeted floor, storage in the loft area.
First Floor Landing
Textured ceiling, double glazed window to side aspect. Doorway access to Bedrooms One, Two, Three, Airing Cupboard and Bathroom. Loft hatch, carpeted floor, neutral decor, isolator switch for the fan in the Bathroom.
Master Bedroom - 11' 5'' to the wardrobes x 8' 9'' (3.48m x 2.66m)
Textured ceiling, double glazed window to front aspect with radiator under window, triple built in wardrobe with sliding doors, television point, neutral decor, carpeted floor.
Bedroom 2 - 12' 2'' x 8' 4'' (3.71m x 2.54m)
Textured ceiling, double glazed window to rear aspect with radiator under, neutral decor, carpeted floor.
Bedroom 3 - 8' 9'' x 6' 5'' (2.66m x 1.95m)
Textured ceiling, double glazed window to rear aspect with radiator under, carpeted floor.
Bathroom - 6' 4'' x 6' 1'' (1.93m x 1.85m)
Textured ceiling, double glazed window to front aspect. Three piece bathroom suite comprising of a panel enclosed bath with glass shower screen, mixer tap and shower attachment, pedestal wash hand basin, low level WC, completely tiled walls, heated towel rail, vinyl floor, fitted mirror, shaver point, isolator fan.
Approach
Drop curb leading to driveway which is directly in front of the garage (attached to the house to the right). Another parking space to the right hand side of the property. Access into the Rear Garden via double gates, a further parking space directly in front of the double gates. Front garden is laid to artificial grass, raised wooden beds with an assortment of shrubs and flowers within. Access into the property is via a double glazed front door.
Entrance Hall
Textured ceiling. Doorway access into the Downstairs WC and Lounge. Radiator, alarm system, carpeted floor, telephone point, neutral decor.
Downstairs WC - 6' 4'' x 2' 8'' (1.93m x 0.81m)
Textured ceiling, double glazed window to front aspect, square wash hand basin with storage under and tiled splash back above, wall papered walls, low level WC, radiator, RCD consumer unit, carpeted floor.
Lounge - 16' 7'' x 15' 1'' max (5.05m x 4.59m) narrowing to 12' 2\"
Skimmed ceiling, double glazed bay window to front aspect with radiator under, carpeted floor, carpeted stairs leading to first floor, storage unit under stairs, radiator, television and telephone point. Doorway access to Kitchen.
Kitchen - 15' 1'' x 8' 6'' (4.59m x 2.59m)
Textured ceiling, double glazed window to rear aspect, double doors leading to the Conservatory, plenty of eye and base level modern kitchen units, wooden work surfaces, tiled splash backs around the perimeter of the work surfaces, sink with drainer, two cookers, fiver burner gas hob, integrated fridge/freezer, space for dishwasher, built in microwave, fitted extractor, breakfast bar area, radiator, neutral decor, wood floor, heating controls.
Conservatory - 12' 2'' x 8' 9'' (3.71m x 2.66m)
Standard upvc and brick construction Conservatory. Double doors opening out into the Garden, radiator, wood floor, space for family dining table, ceiling fan.
Garden
Predominately laid to lawn, completely enclosed by panel fencing. To the right corner there is a shrub and flower bed, patio area with a swing arbor. To the centre rear of the garden there is a fish pond with rockery and waterfall. Storage shed. Access to the front of the property via a double gate. Doorway access into the Garage. Decked patio area, outside tap, outside electric power sockets.
Garage - 15' 7'' x 8' 6'' (4.75m x 2.59m)
Standard construction garage, joined to the house. To the back of the garage is a utility area with space for washing machine and tumble dryer, boiler, carpeted floor, storage in the loft area.
First Floor Landing
Textured ceiling, double glazed window to side aspect. Doorway access to Bedrooms One, Two, Three, Airing Cupboard and Bathroom. Loft hatch, carpeted floor, neutral decor, isolator switch for the fan in the Bathroom.
Master Bedroom - 11' 5'' to the wardrobes x 8' 9'' (3.48m x 2.66m)
Textured ceiling, double glazed window to front aspect with radiator under window, triple built in wardrobe with sliding doors, television point, neutral decor, carpeted floor.
Bedroom 2 - 12' 2'' x 8' 4'' (3.71m x 2.54m)
Textured ceiling, double glazed window to rear aspect with radiator under, neutral decor, carpeted floor.
Bedroom 3 - 8' 9'' x 6' 5'' (2.66m x 1.95m)
Textured ceiling, double glazed window to rear aspect with radiator under, carpeted floor.
Bathroom - 6' 4'' x 6' 1'' (1.93m x 1.85m)
Textured ceiling, double glazed window to front aspect. Three piece bathroom suite comprising of a panel enclosed bath with glass shower screen, mixer tap and shower attachment, pedestal wash hand basin, low level WC, completely tiled walls, heated towel rail, vinyl floor, fitted mirror, shaver point, isolator fan.
Static Map
Google Street View
House Prices for houses sold in SO16 9TD
Stations Nearby
- Millbrook (Hants)
- 1.9 miles
- Redbridge
- 1.2 miles
- Totton
- 1.7 miles
Schools Nearby
- Rosewood School
- 1.1 miles
- The Cedar School
- 0.6 miles
- Forest Park School
- 2.2 miles
- Newlands Primary School
- 0.5 miles
- Fairisle Junior School
- 0.4 miles
- Fairsle Infant School & Nursery School
- 0.4 miles
- Regents Park Community College
- 1.1 miles
- Oasis Academy Lord's Hill
- 0.4 miles
- Redbridge Community School
- 1.1 miles


