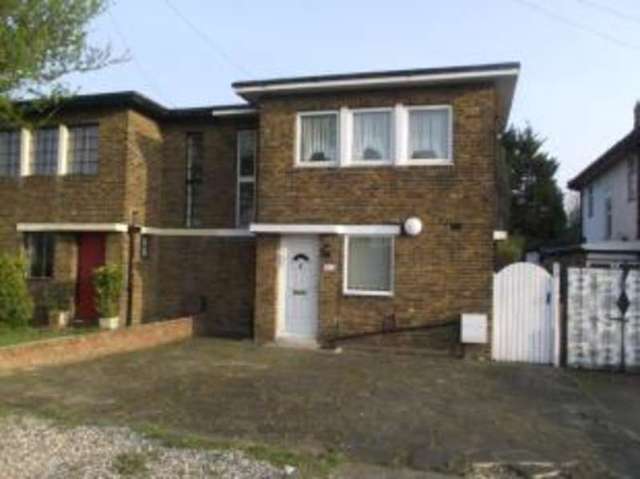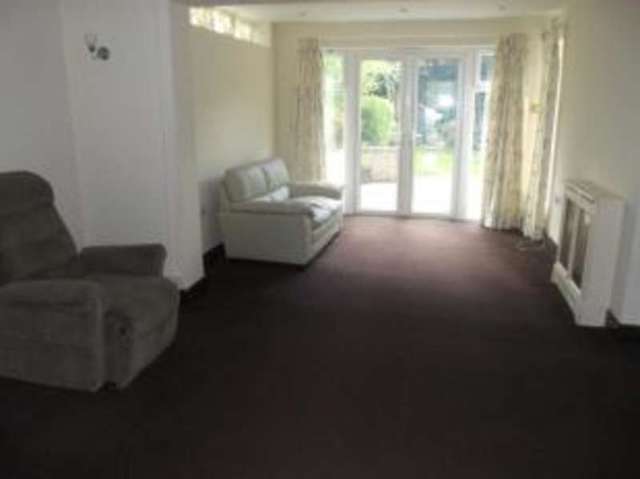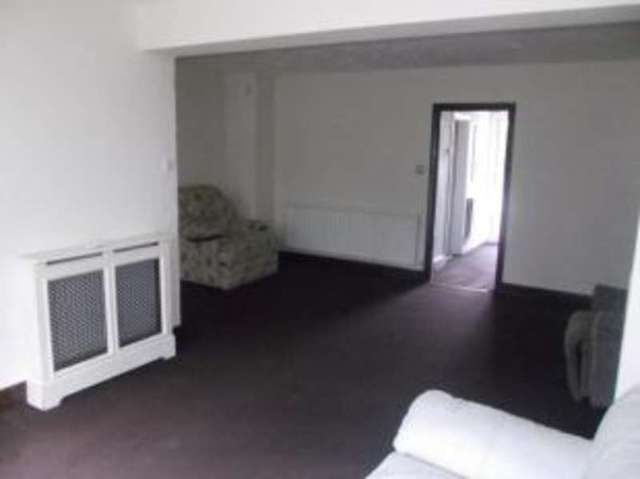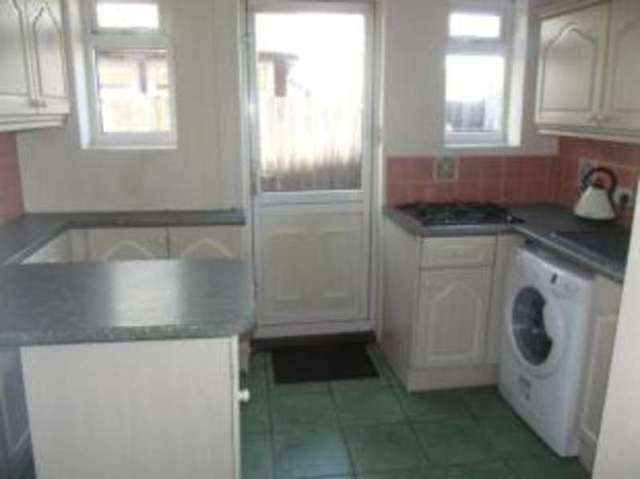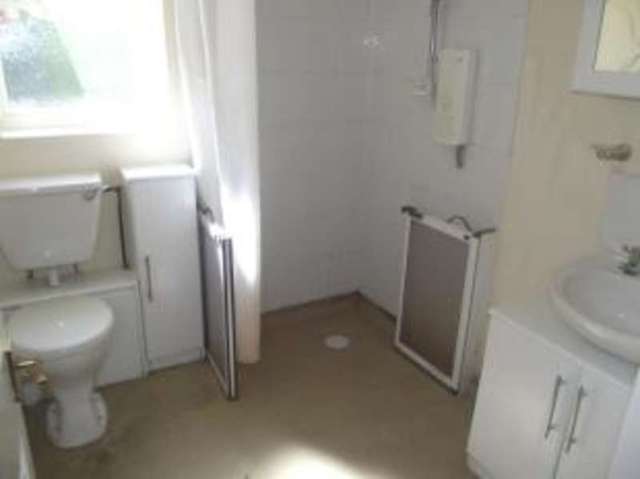Agent details
This property is listed with:
Full Details for 3 Bedroom Semi-Detached for sale in Romford, RM2 :
Lounge/Dining Area 18' x 9'11 Plus 10'10 x 9'8
No Onward Chain
Kitchen 10'2 x 9'3
Wet Room
Bedroom 1 12' x 10'
Bedroom 2 8'10 x 7'2
Bedroom 3 10' x 5'9
Bathroom With Separate WC
84' Rear Garden
Parking To Front
XX Open Day 2nd Of May Call For Details XX. Offered with no onward chain and giving instant access to the A12 this 3 bedroom semi detached enjoys lounge/diner, fitted kitchen and useful wet room to the ground floor. The 3 first floor bedrooms are served by bathroom with separate WC. Externally parking is provided to the front and side access leads to the 84' rear garden which commences with a crazy paved patio. Raphaels Park is close by and home comforts include extensive double and secondary glazing along with gas central heating (untested).
No Onward Chain
Kitchen 10'2 x 9'3
Wet Room
Bedroom 1 12' x 10'
Bedroom 2 8'10 x 7'2
Bedroom 3 10' x 5'9
Bathroom With Separate WC
84' Rear Garden
Parking To Front
XX Open Day 2nd Of May Call For Details XX. Offered with no onward chain and giving instant access to the A12 this 3 bedroom semi detached enjoys lounge/diner, fitted kitchen and useful wet room to the ground floor. The 3 first floor bedrooms are served by bathroom with separate WC. Externally parking is provided to the front and side access leads to the 84' rear garden which commences with a crazy paved patio. Raphaels Park is close by and home comforts include extensive double and secondary glazing along with gas central heating (untested).
| Hall | Front double glazed door. Double aspect secondary and double glazed windows facing the front and side. Radiator, carpeted flooring, stairs to first floor with under stair storage, ceiling light. |
| Kitchen | Side double glazed door. Double aspect double glazed windows facing the front and side. Radiator, tiled flooring, part tiled walls, ceiling light. Roll top work surface, wall and base units, single sink, electric oven, gas hob, space for washing machine. |
| Lounge | Radiator, carpeted flooring. Open to: |
| Dining Room | Double glazed double doors, opening onto the garden. Double glazed window with obscure glass facing the side. Radiator, carpeted flooring, spotlights. |
| Wet Room | Double glazed window with obscure glass facing the rear. Radiator, vinyl flooring, part tiled walls, ceiling light. Low level WC, wet room, wash hand basin, extractor fan. |
| Landing | Double glazed window facing the front. Carpeted flooring, built-in storage cupboard, coving, ceiling light. |
| Bedroom | Double glazed window facing the front. Radiator, carpeted flooring, fitted wardrobes, coving, ceiling light. |
| Bedroom | Double glazed window facing the front. Radiator, carpeted flooring, fitted wardrobe, ceiling light. |
| Bedroom | Double aspect double glazed windows facing the rear and side. Radiator, carpeted flooring, ceiling light. |
| Bathroom | Double glazed window facing the front. Radiator, vinyl flooring, tiled walls, ceiling light. Panelled bath with mixer tap, shower over bath, pedestal sink with mixer tap. |
| WC | Double glazed window with obscure glass facing the side. Tiled flooring, part tiled walls, original coving, ceiling light. Low level WC. |
| Front | Parking to front with flank access to rear. |
| Rear | Commences with crazy paved patio, lawned area with flowers and shrubs. |
Static Map
Google Street View
House Prices for houses sold in RM2 5RA
Stations Nearby
- Gidea Park
- 1.1 miles
- Harold Wood
- 1.8 miles
- Romford
- 1.4 miles
Schools Nearby
- Raphael Independent School
- 1.6 miles
- Ravensbourne School
- 1.0 mile
- Immanuel School
- 1.0 mile
- Gidea Park College
- 0.7 miles
- Rise Park Junior School
- 0.6 miles
- Rise Park Infant School
- 0.6 miles
- Bower Park School
- 0.9 miles
- Marshalls Park School
- 0.4 miles
- The Royal Liberty School
- 1.0 mile


