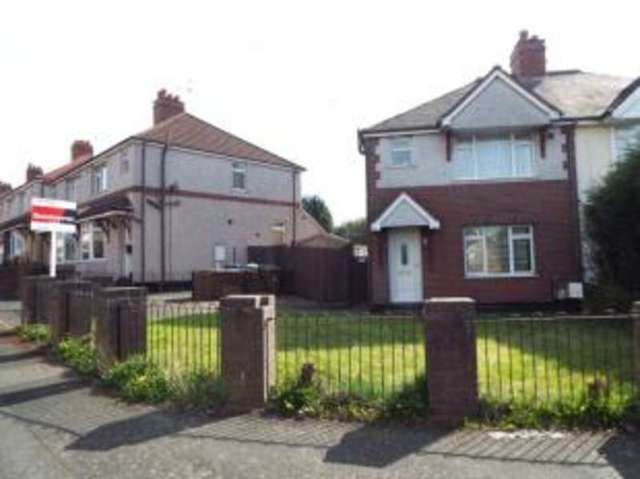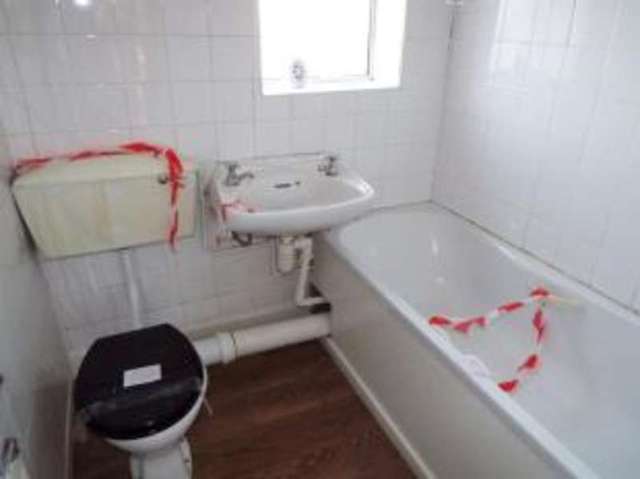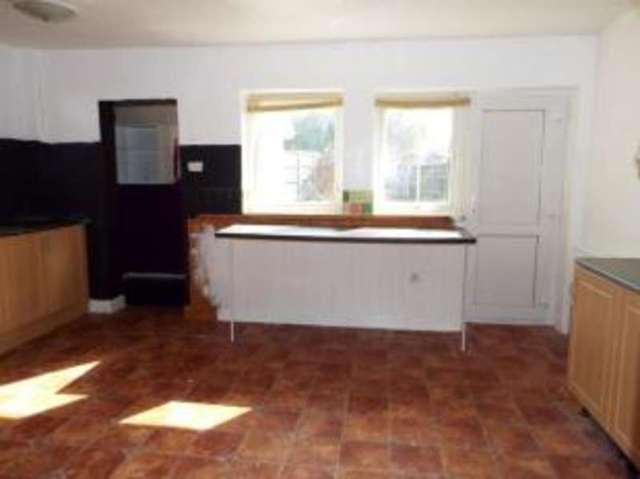Agent details
This property is listed with:
Bairstow Eves Countrywide (Cannock)
13 Wolverhampton Road, Cannock, Staffordshire,
- Telephone:
- 01543 503678
Full Details for 3 Bedroom Semi-Detached for sale in Cannock, WS12 :
Notice Of Offer
Property Address: 2 Croft Avenue, Hednesford, Cannock, WS12 4LE
We advise that an offer has been made for the above property in the sum of £90,000. Any persons wishing to increase on this offer should notify the agents of their best offer prior to exchange of contracts.
Agents Address: 13 Wolverhampton Road, Cannock, WS11 1AP
Agents Telephone Number:01543503678
The property in brief comprises of, entrance , lounge, kitchen dinner, storage cupboard and utility area. To the first floor three bedrooms and family bathroom, the property has fore and rear gardens and parking via the driveway.
Chain free
Three bedrooms
Breakfast kitchen
Driveway
Property Address: 2 Croft Avenue, Hednesford, Cannock, WS12 4LE
We advise that an offer has been made for the above property in the sum of £90,000. Any persons wishing to increase on this offer should notify the agents of their best offer prior to exchange of contracts.
Agents Address: 13 Wolverhampton Road, Cannock, WS11 1AP
Agents Telephone Number:01543503678
The property in brief comprises of, entrance , lounge, kitchen dinner, storage cupboard and utility area. To the first floor three bedrooms and family bathroom, the property has fore and rear gardens and parking via the driveway.
Three bedrooms
Breakfast kitchen
Driveway
| Entrance Hall | UPVC front double glazed door, opening onto the driveway. Radiator, ceiling light and stairs rising to the first floor. |
| Lounge | 13'1\" x 11'2\" (3.99m x 3.4m). Double glazed uPVC window facing the front. Radiator, ceiling light. |
| Kitchen | 15'10\" x 12'2\" (4.83m x 3.7m). UPVC back door , opening onto the garden. Double aspect double glazed uPVC windows facing the rear. Radiator, ceiling light, lader/storage cupboard and utility area. |
| Utility | 5'7\" x 4'6\" (1.7m x 1.37m). Double glazed uPVC window with frosted glass facing the side. |
| Landing | Doors leading to: |
| Bed 1 | 10'5\" x 11'3\" (3.18m x 3.43m). Double glazed uPVC window facing the front. Radiator, ceiling light. |
| Bed 2 | 8'2\" x 11'2\" (2.5m x 3.4m). Double glazed uPVC window facing the rear. Radiator, ceiling light. |
| Bed 3 | 7'3\" x 7'9\" (2.2m x 2.36m). Double glazed uPVC window facing the rear. Radiator, ceiling light. |
| Bathroom | Double glazed uPVC window with frosted glass facing the front. Radiator, ceiling light. Standard WC, panelled bath, wall-mounted sink. |

















