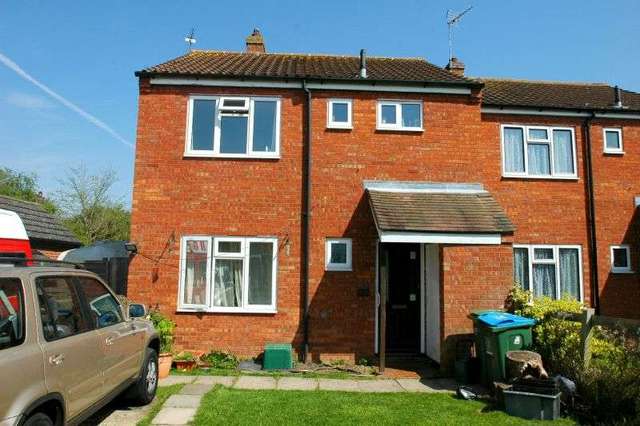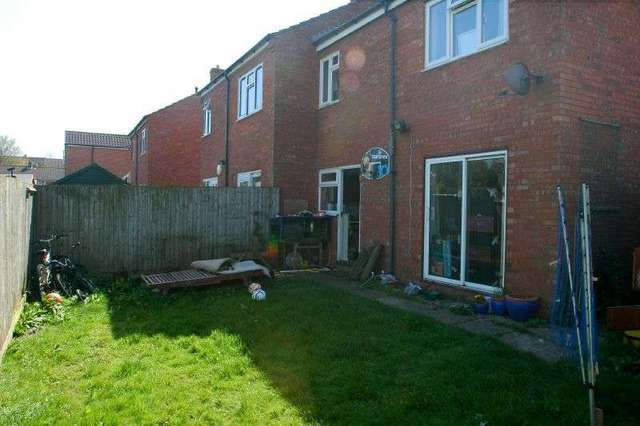Agent details
This property is listed with:
Full Details for 3 Bedroom Semi-Detached for sale in Buckingham, MK18 :
A three bedroom semi-detached property with modern U.p.v.c double glazing, gas fired central heating and off road parking for several vehicles. The accommodation comprises: lounge, dining room, kitchen, downstairs WC, three bedrooms, bathroom, separate WC upstairs and front and rear gardens. EPC rating 'E'.
Bullets
Three Bedrooms
Semi-Detached
Gas Central Heating
U.p.v.c Double Glazing
Off Road Parking
Entrance
Enter via part timber part glazed door under canopy porch with storage cupboard to right hand side.
Entrance Hall
Stairs rising to first floor landing. Under stairs and separate storage cupboards. Telephone point. Radiator. Doors to Cloakroom, Lounge and Kitchen.
Downstairs Cloakroom
U.p.v.c. double glazed window to front aspect. Low level flush w.c.
Lounge
10'4 (3.15m) x 14'3 (4.35m) max.. U.p.v.c. Double glazed window to front aspect. Door to Dining Room. Radiator. Gas fireplace with back boiler and marble hearth. Television point.
Dining Room
9'5 (2.87m) x 10'5 (3.17m). Sliding double glazed doors to rear garden. Opening to:
Kitchen
8'9 (2.67m) max. x 10'1 (3.08m). U.p.v.c. double glazed window to rear aspect. Door to rear garden. A range of units at base and eye level. Space for cooker, washing machine and fridge. Inset stainless steel sink with mixer tap over.
Landing
Airing cupboard with storage shelves. Doors to Bathroom, WC and all Bedrooms.
Bedroom One
12'4 (3.76m) x 10'4 (3.16m). U.p.v.c. double glazed window to front aspect. Built-in wardrobe. Television point. Radiator.
Bedroom Two
9'4 (2.85m) x 10'5 (3.17m). U.p.v.c. double glazed window to rear aspect. Built-in wardrobe. Radiator. Television point.
Bedroom Three
6'7 (2.01m) x 8'11 (2.71m). U.p.v.c. double glazed window to rear aspect. Radiator.
Bathroom
5'10 (1.77m) x 5'8 (1.73m). Opaque U.p.v.c. double glazed window to front aspect. A suite comprising panel bath with power shower over and wash basin. Part tiled in complementary ceramics. Radiator.
Separate WC
Opaque U.p.v.c. double glazed window to front aspect. Low level flush w.c. Radiator.
Front Garden
Garden laid to lawn with shrub borders. Driveway providing off road parking.
Rear Garden
Laid to lawn with some patio area. Extending to side of property offering additional garden or parking space.
Bullets
Three Bedrooms
Semi-Detached
Gas Central Heating
U.p.v.c Double Glazing
Off Road Parking
Entrance
Enter via part timber part glazed door under canopy porch with storage cupboard to right hand side.
Entrance Hall
Stairs rising to first floor landing. Under stairs and separate storage cupboards. Telephone point. Radiator. Doors to Cloakroom, Lounge and Kitchen.
Downstairs Cloakroom
U.p.v.c. double glazed window to front aspect. Low level flush w.c.
Lounge
10'4 (3.15m) x 14'3 (4.35m) max.. U.p.v.c. Double glazed window to front aspect. Door to Dining Room. Radiator. Gas fireplace with back boiler and marble hearth. Television point.
Dining Room
9'5 (2.87m) x 10'5 (3.17m). Sliding double glazed doors to rear garden. Opening to:
Kitchen
8'9 (2.67m) max. x 10'1 (3.08m). U.p.v.c. double glazed window to rear aspect. Door to rear garden. A range of units at base and eye level. Space for cooker, washing machine and fridge. Inset stainless steel sink with mixer tap over.
Landing
Airing cupboard with storage shelves. Doors to Bathroom, WC and all Bedrooms.
Bedroom One
12'4 (3.76m) x 10'4 (3.16m). U.p.v.c. double glazed window to front aspect. Built-in wardrobe. Television point. Radiator.
Bedroom Two
9'4 (2.85m) x 10'5 (3.17m). U.p.v.c. double glazed window to rear aspect. Built-in wardrobe. Radiator. Television point.
Bedroom Three
6'7 (2.01m) x 8'11 (2.71m). U.p.v.c. double glazed window to rear aspect. Radiator.
Bathroom
5'10 (1.77m) x 5'8 (1.73m). Opaque U.p.v.c. double glazed window to front aspect. A suite comprising panel bath with power shower over and wash basin. Part tiled in complementary ceramics. Radiator.
Separate WC
Opaque U.p.v.c. double glazed window to front aspect. Low level flush w.c. Radiator.
Front Garden
Garden laid to lawn with shrub borders. Driveway providing off road parking.
Rear Garden
Laid to lawn with some patio area. Extending to side of property offering additional garden or parking space.

















