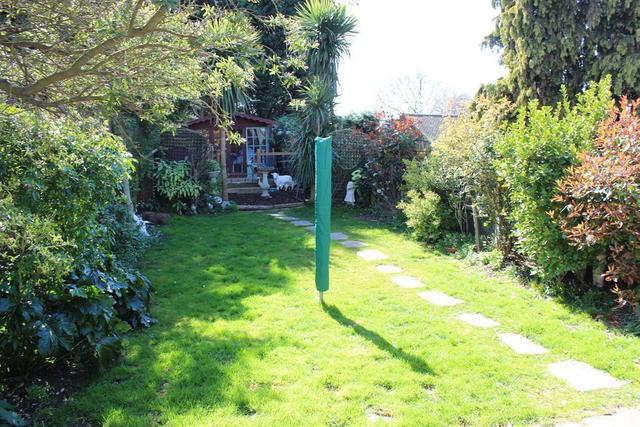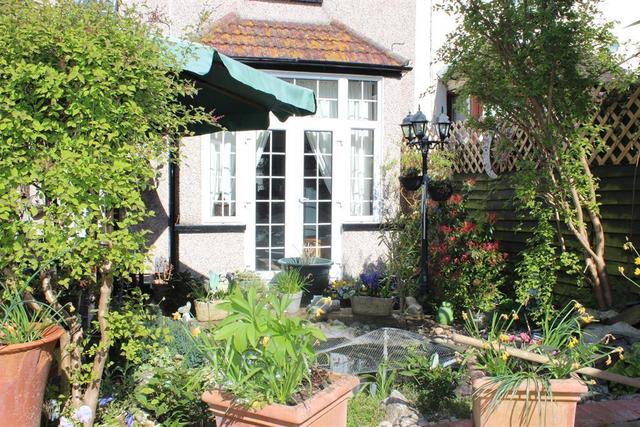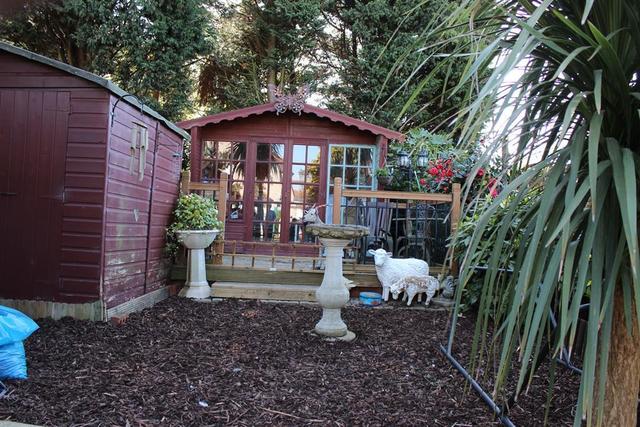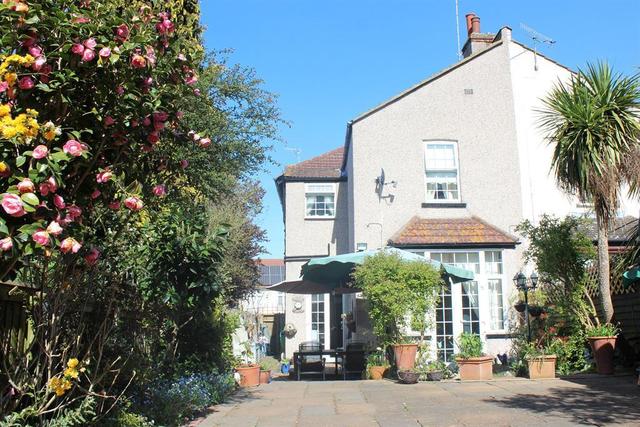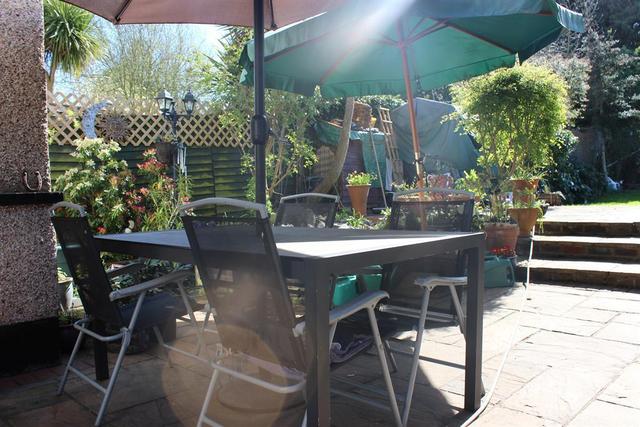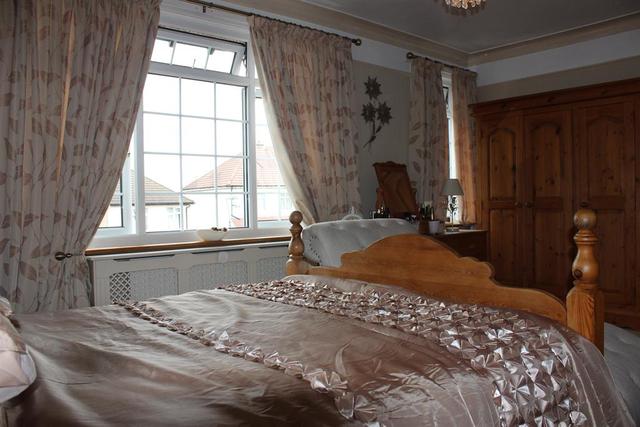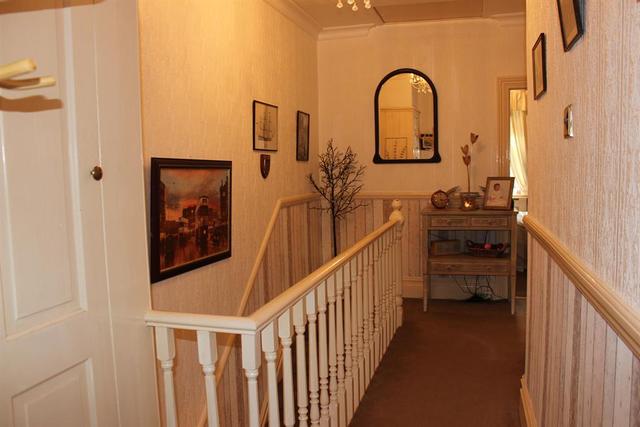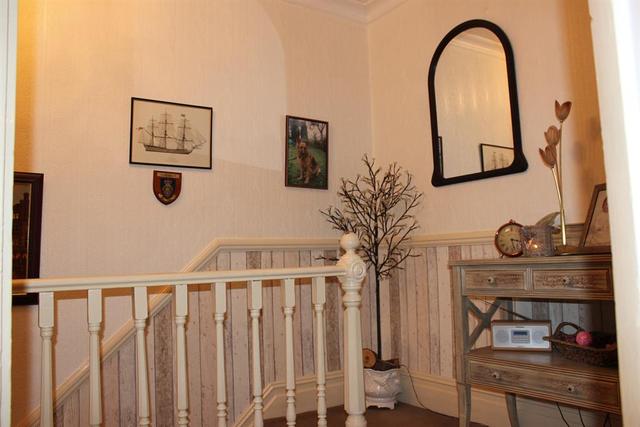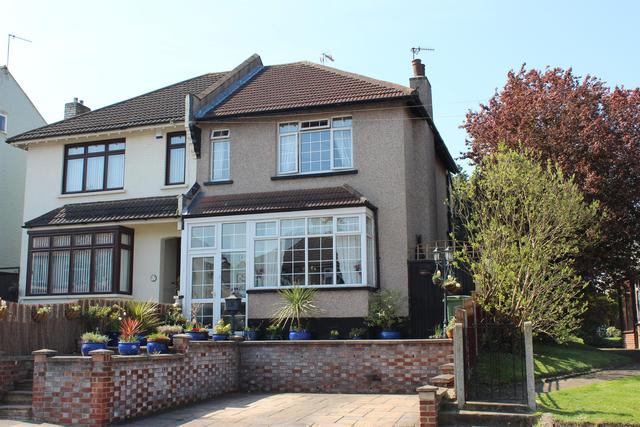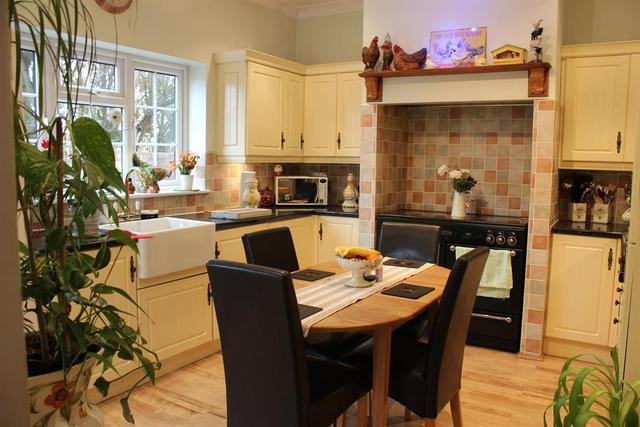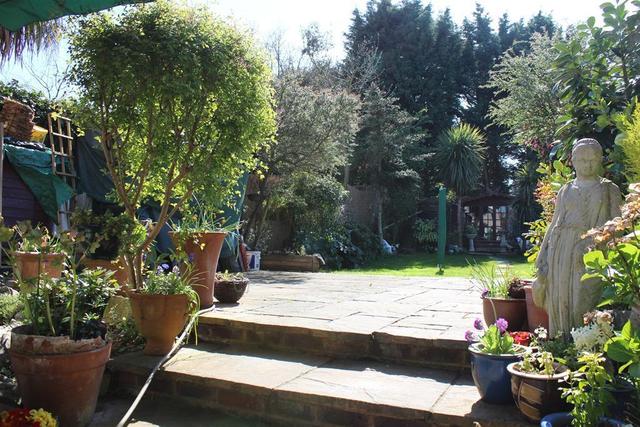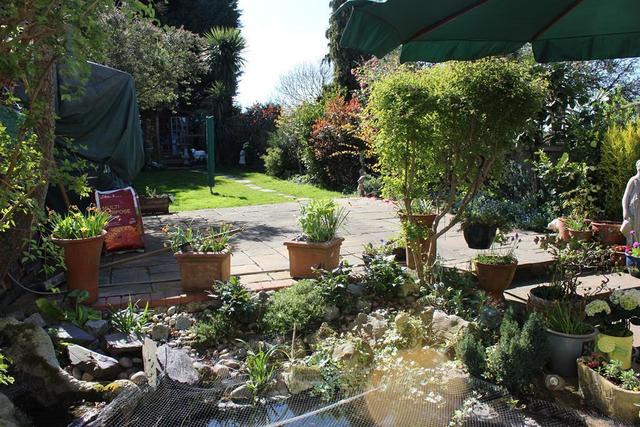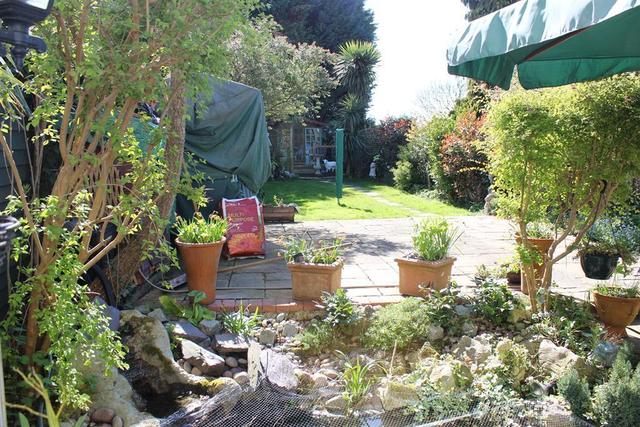Agent details
This property is listed with:
Hunters - The Estate Agent (Abbey Wood)
19-21 Wilton Road, Abbey Wood, London,
- Telephone:
- 0208 311 1000
Full Details for 3 Bedroom Semi-Detached for sale in Abbey Wood, SE2 :
* THREE DOUBLED BEDROOMS * SEMI DETACHED HOUSE * LIVING ROOM * DINING ROOM* KITCHEN / BREAKFAST ROOM * GROUND FLOOR TOILET * GOOD SIZE LANDING * ALL BEDROOMS ARE DOUBLE SIZES * FOUR PIECE BATHROOM SUITE * 12O' APPROX WELL MAINTAINED REAR GARDEN * OFF ROAD PARKING TO FRONT FOR TWO VEHICELS * CLOSE TO ABBEY WOOD TRAIN STATION AND THE FURTURE CROSS RAIL PROJECT * OPEN HOUSE 25.04.2015 * CALL NOW TO SECURE YOUR APPOINTMENT
PORCH
Double glazed door to front, double glazed window, tiled flooring.
ENTRANCE HALL
Part glazed wooden door to front, wood effect flooring, under stairs storage, radiator in decorative cover.
GROUND FLOOR TOILET
Low level wc, wash basin in vanity unit, cupboards , tiled effect flooring.
DINING RO0M
4.47m (14' 8") into bay x 4.22m (13' 10")
Double glazed bay window to front, wood effect flooring, radiator in decorative cover, original working fire place,
KITCHEN BREAKFAST ROOM
3.45m (11' 4") x 5.72m (18' 9") Max
Double Glazed windows to side and rear, Double glazed door leading to rear garden, wall and base units, space for range cooker, butlers sink, wood effect flooring, plumbed for washing machine and dish washer, space for tumble dryer and fridge freezer, boiler, under unit lighten, spot lights, tile effect flooring.
LIVING ROOM
5.00m (16' 5") x 3.68m (12' 1")
Double glazed french doors over looking and leading to rear garden, windows to rear, Gas fire with surround, wood effect flooring, radiator, a good number of power points,
LANDING
2.59m (8' 6") at widest point x 4.78m (15' 8")
Good size landing with cupboard, loft access via pull down ladder, radiator.
BEDROOM ONE
5.23m (17' 2") x 3.66m (12' 0")
Double glazed windows to front, radiator in decorative cover, carpeted.
BEDROOM TWO
3.66m (12' 0")x 3.40m (11' 2")
Double glazed window to rear, radiator, carpeted
BEDROOM THREE
3.45m (11' 4") 3.07m (10' 1")
Double glazed window to side, radiator, wood effect flooring.
BATHROOM
2.64m (8' 8") x 2.31m (7' 7")
Double glazed window to rear, roll top bath with shower mixer taps, shower cubical, high flush WC, wash basin, heated towel rail.
REAR GARDEN
appox 36.58m (120' 0")
Mainly laid to lawn, patio areas, fish pond, to rear of garden you have storage area, summer house and shed to remain, lantern lights, mature boarders, out side tap, side pedestrian access o front of house.
OFF ROAD PARKING TO FRONT
brick paved dive for two vehicles. steps to main entrance.
PORCH
Double glazed door to front, double glazed window, tiled flooring.
ENTRANCE HALL
Part glazed wooden door to front, wood effect flooring, under stairs storage, radiator in decorative cover.
GROUND FLOOR TOILET
Low level wc, wash basin in vanity unit, cupboards , tiled effect flooring.
DINING RO0M
4.47m (14' 8") into bay x 4.22m (13' 10")
Double glazed bay window to front, wood effect flooring, radiator in decorative cover, original working fire place,
KITCHEN BREAKFAST ROOM
3.45m (11' 4") x 5.72m (18' 9") Max
Double Glazed windows to side and rear, Double glazed door leading to rear garden, wall and base units, space for range cooker, butlers sink, wood effect flooring, plumbed for washing machine and dish washer, space for tumble dryer and fridge freezer, boiler, under unit lighten, spot lights, tile effect flooring.
LIVING ROOM
5.00m (16' 5") x 3.68m (12' 1")
Double glazed french doors over looking and leading to rear garden, windows to rear, Gas fire with surround, wood effect flooring, radiator, a good number of power points,
LANDING
2.59m (8' 6") at widest point x 4.78m (15' 8")
Good size landing with cupboard, loft access via pull down ladder, radiator.
BEDROOM ONE
5.23m (17' 2") x 3.66m (12' 0")
Double glazed windows to front, radiator in decorative cover, carpeted.
BEDROOM TWO
3.66m (12' 0")x 3.40m (11' 2")
Double glazed window to rear, radiator, carpeted
BEDROOM THREE
3.45m (11' 4") 3.07m (10' 1")
Double glazed window to side, radiator, wood effect flooring.
BATHROOM
2.64m (8' 8") x 2.31m (7' 7")
Double glazed window to rear, roll top bath with shower mixer taps, shower cubical, high flush WC, wash basin, heated towel rail.
REAR GARDEN
appox 36.58m (120' 0")
Mainly laid to lawn, patio areas, fish pond, to rear of garden you have storage area, summer house and shed to remain, lantern lights, mature boarders, out side tap, side pedestrian access o front of house.
OFF ROAD PARKING TO FRONT
brick paved dive for two vehicles. steps to main entrance.


