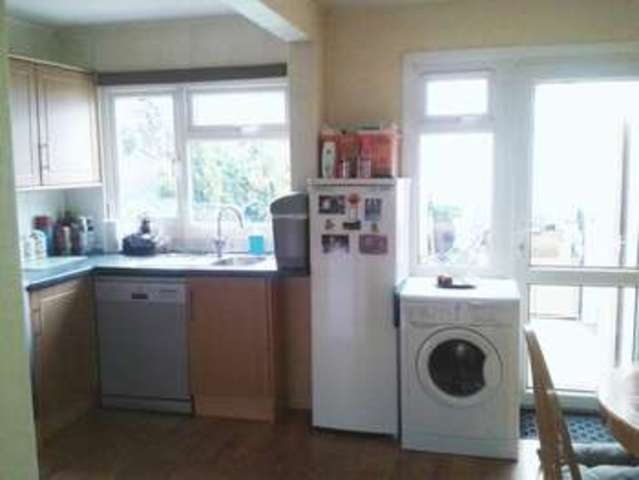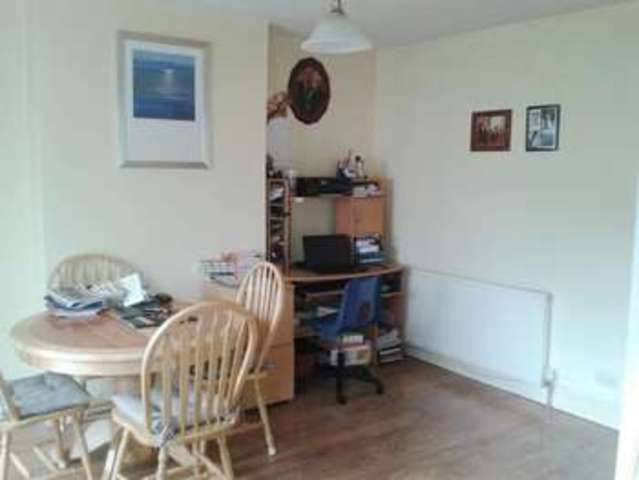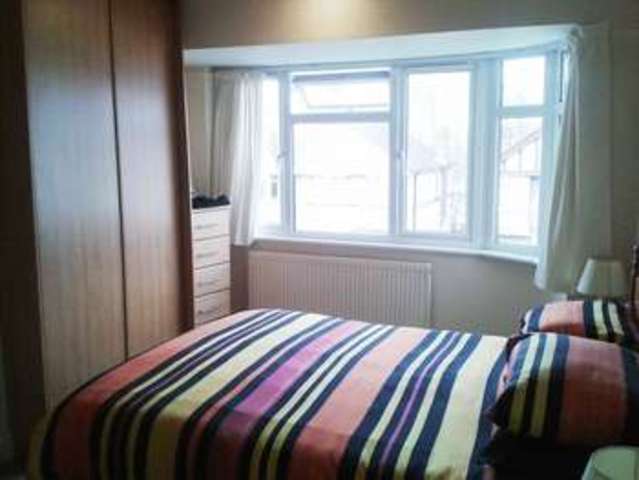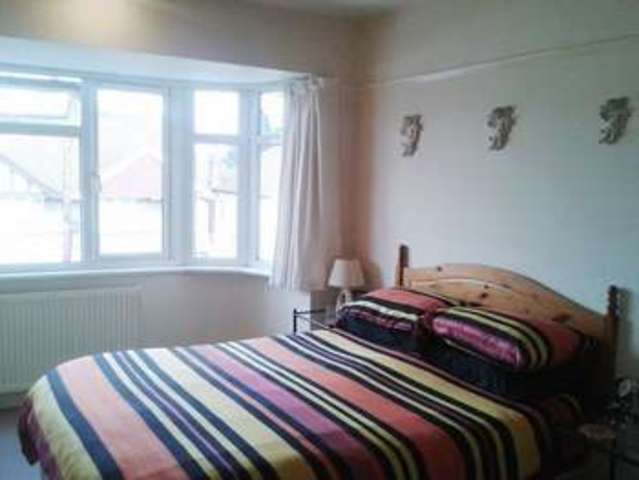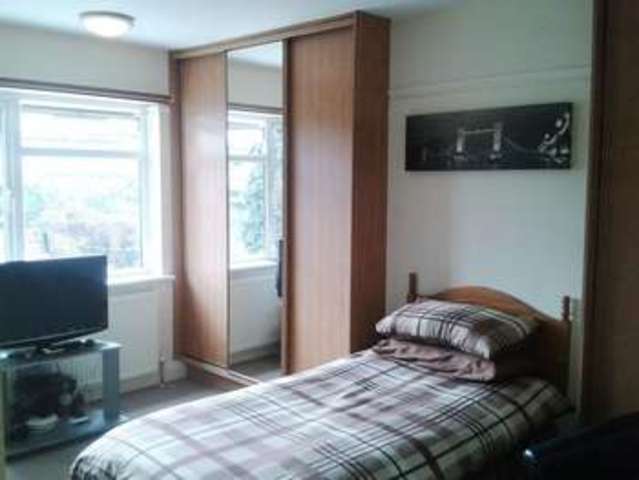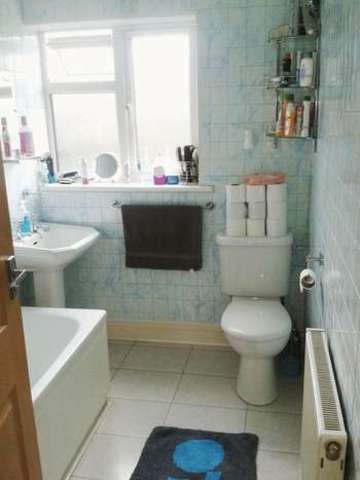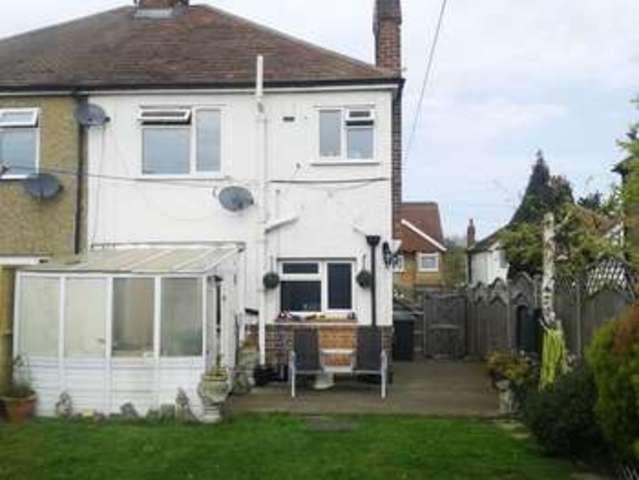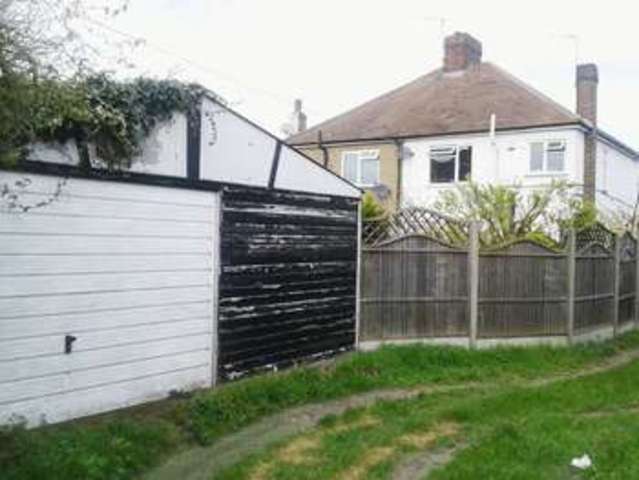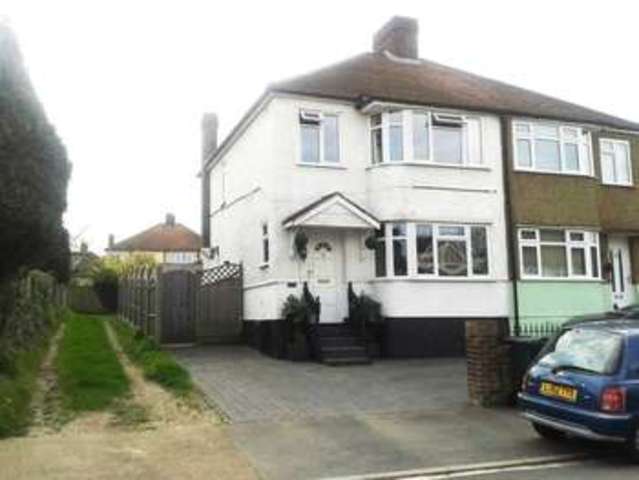Agent details
This property is listed with:
Full Details for 3 Bedroom Semi-Detached for sale in Dartford, DA2 :
GUIDE PRICE £290,000-£310,000- Situated in a popular road, Bellegrove Property Services are pleased to offer this well presented 3 Bedroom Semi Detached Family house. Accommodation comprises 3 bedrooms, bathroom, lounge, dining room, kitchen, ground floor shower room with wc and a lean to. Benefits include double glazing, central heating and flooring as fitted. To the rear is a neat approximate 45' laid to lawn fenced garden. There is an 18'x18' garage to the rear and off street parking for 1/2 cars on the front drive. There is potential to extend (stpp). Viewing is highly recommended!
Entrance Hall
UPVC front door, double glazed window to side, laminate flooring, 1 single radiator, understairs cupboard housing 'Combi' boiler.
Lounge - 15' 1'' x 10' 10'' (4.59m x 3.30m)
Double glazed window to front, laminate flooring, 1 radiator, feature Victorian style cast iron fireplace with marble surround.
Dining Room - 14' 0'' x 9' 9'' (4.26m x 2.97m)
Double glazed window and door to lean to, laminate flooring, 1 single radiator, open plan to kitchen.
Kitchen - 10' 10'' x 6' 2'' (3.30m x 1.88m)
Double glazed window to rear, laminate flooring, wall and base units, fitted 'Range' style gas cooker, plumbed for dishwasher and washing machine, stainless steel sink unit.
Lean to
Laminate flooring, door to garden. Door to:-
Ground Floor Shower Room
Walk in shower, wc and laminate flooring.
Landing
Double glazed window to side, fitted carpet, access to insulated and boarded loft.
Bedroom 1 - 15' 1'' x 9' 1'' (4.59m x 2.77m)
Double glazed window to front, fitted carpet, 1 radiator, fitted wardrobes to alcoves.
Bedroom 2 - 14' 7'' x 9' 1'' (4.44m x 2.77m)
Double glazed window to rear, fitted carpet, 1 radiator, fitted wardrobe to alcoves.
Bedroom 3 - 7' 6'' x 5' 7'' (2.28m x 1.70m)
Double glazed window to front, fitted carpet, 1 single radiator, fitted wardrobe.
Bathroom
Double glazed frosted window to rear, white suite comprising panelled bath with shower attachment, wash basin and wc, 1 radiator, vinyl flooring.
Garden - 45' (13.71m) APPROX
Laid to lawn, fenced.
Garage - 18' 0'' x 18' 0'' (5.48m x 5.48m) APPROX
Power and light, door to garden.
Parking
Off street parking for 1/2 cars on front drive.
EPC Rating- D



