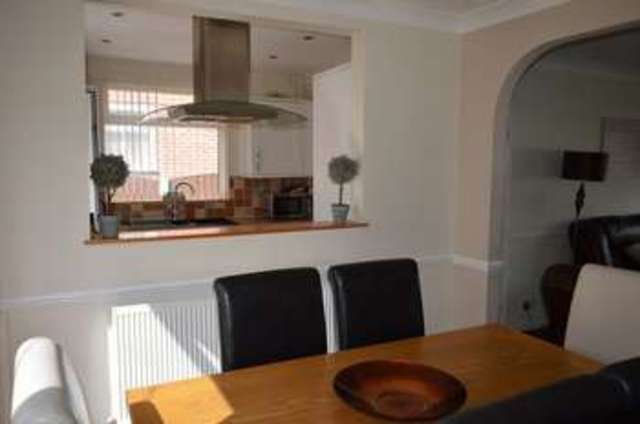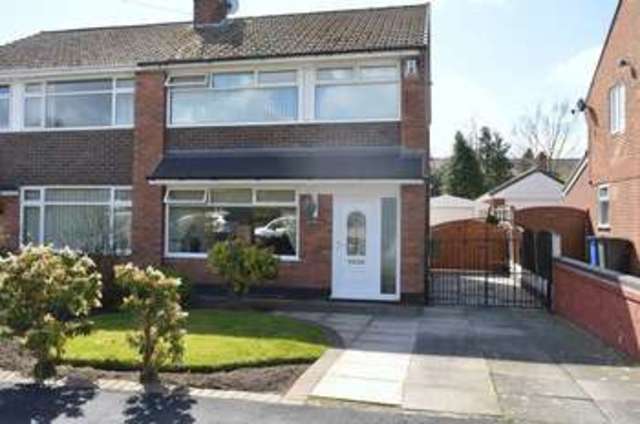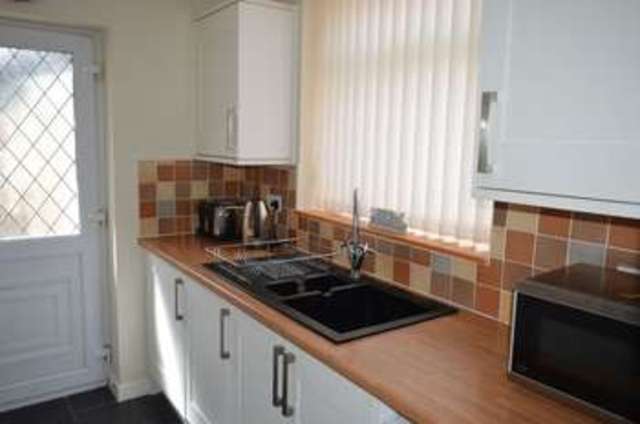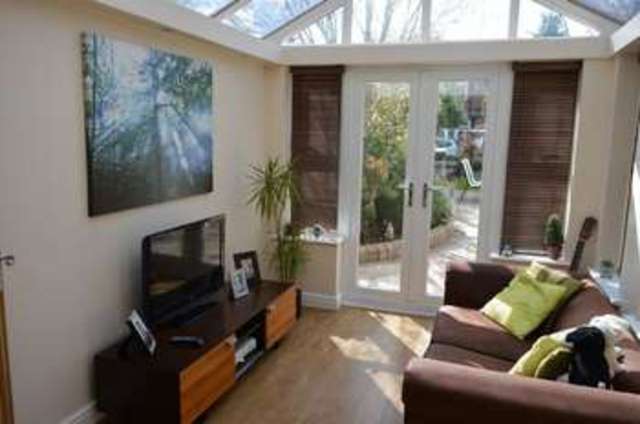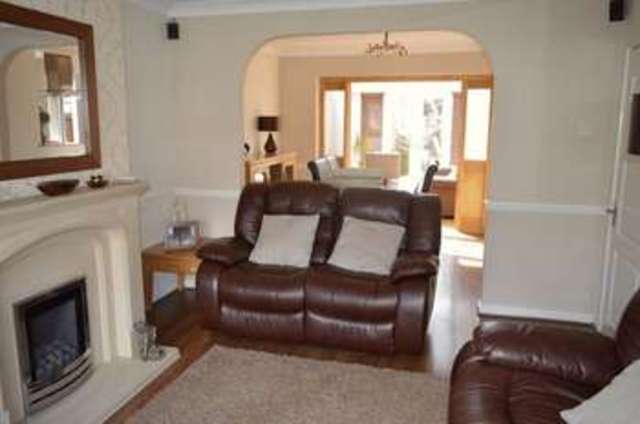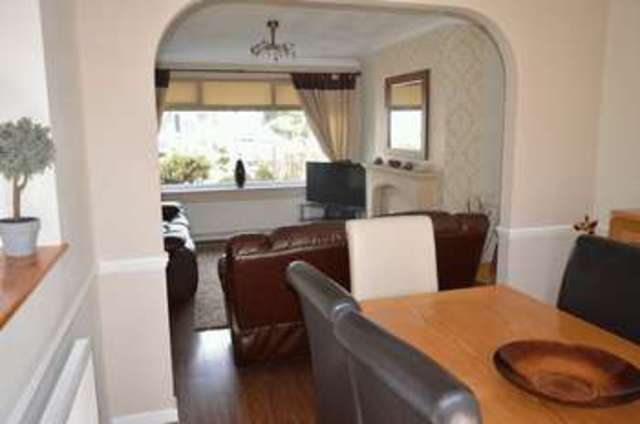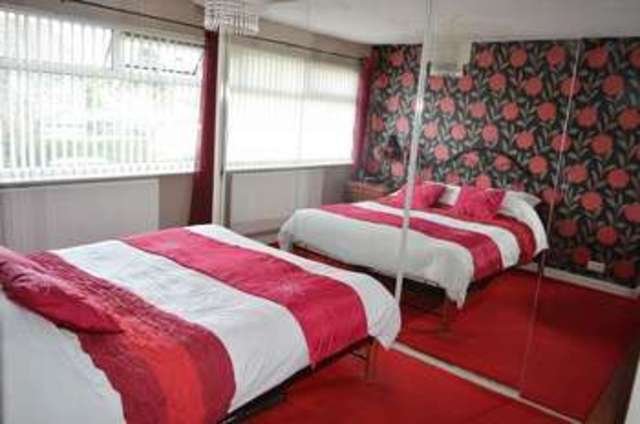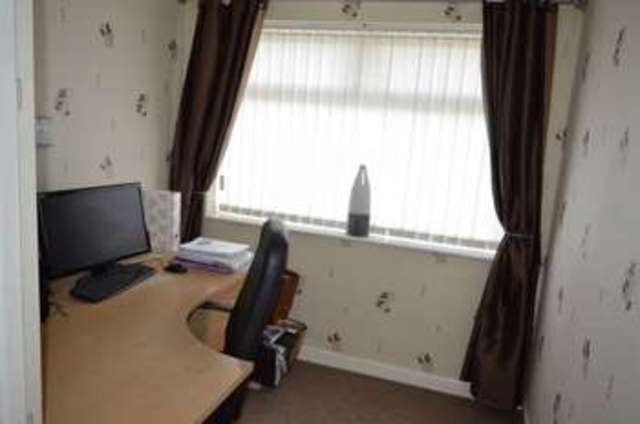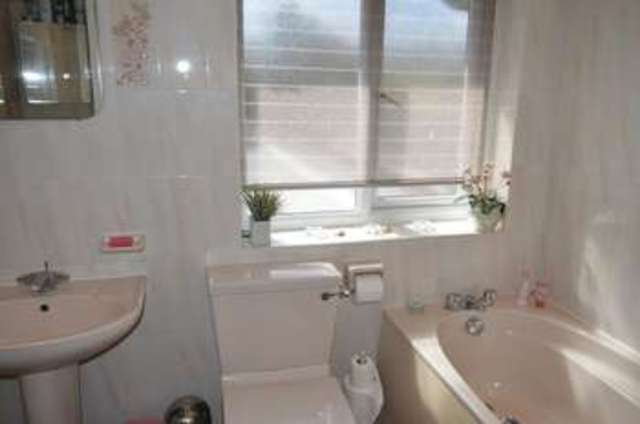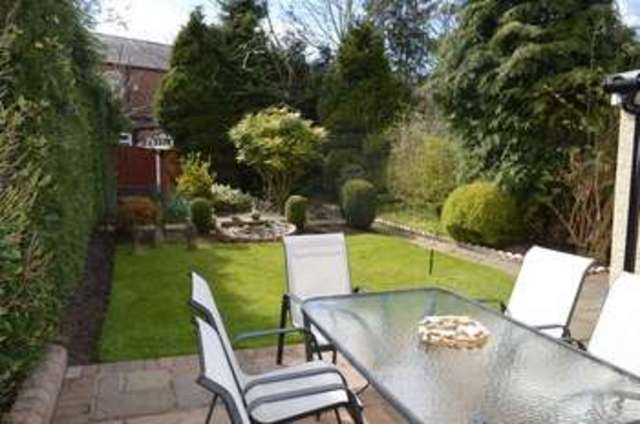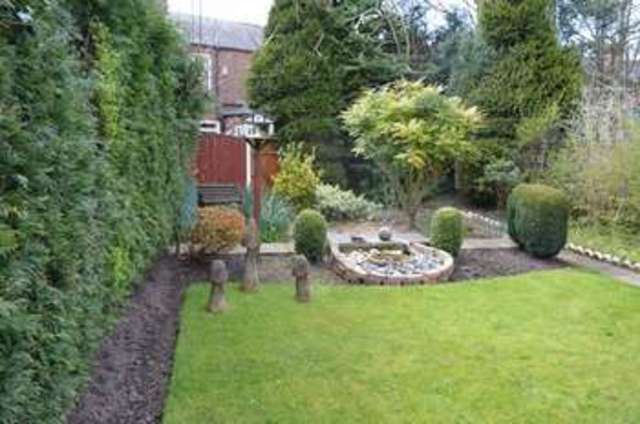Agent details
This property is listed with:
Full Details for 3 Bedroom Semi-Detached for sale in Leigh, WN7 :
This three bedroom semi detached family home is situated on the Lowton/Leigh border and is immaculately presented throughout. Boasting a conservatory (with glass roof), two reception rooms and modern fitted kitchen. The landscaped rear garden is a good size and has a feature Indian stone patio area, ideal for entertaining. There is also a front garden, paved driveway and a detached garage. A fantastic property which would suit many a home owner.
Entrance
Via a UPVC door which leads into the hallway.
Hallway
Wall mounted radiator, laminate flooring, under stairs storage, stairs leading to the first floor.
Lounge - 11' 4'' x 11' 3'' (3.45m x 3.43m)
UPVC double glazed window to the front elevation, wall mounted radiator, living flame fire with feature stone surround and hearth.
Dining Room - 9' 7'' x 8' 8'' (2.92m x 2.64m)
French wooden doors, laminate flooring.
Kitchen - 9' 7'' x 7' 3'' (2.92m x 2.21m)
UPVC double glazed frosted and leaded window to the rear elevation, fitted with various wall, base and drawer units, 1.5 bowl sink and drainer unit, electric induction hob and split level double oven, plumbed for washing machine, integrated fridge, four spot lights, tiled floor, part tiled walls.
Conservatory - 10' 7'' x 8' 7'' (3.22m x 2.61m)
Brick and UPVC construction, glass roof, eight spot lights, double glazed French doors leading to the garden.
First Floor
Landing
UPVC double glazed window to the side elevation, loft access (part boarded).
Bedroom 1 - 13' 3'' x 10' 3'' (4.04m x 3.12m)
UPVC double glazed window to the front elevation, wall mounted radiator, three spot lights, mirrored fitted wardrobes.
Bedroom 2 - 10' 10'' x 9' 4'' (3.30m x 2.84m)
UPVC double glazed window to the rear elevation, wall mounted radiator, laminate flooring.
Bedroom 3 - 10' 3'' x 7' 0'' (3.12m x 2.13m)
UPVC double glazed window to the front elevation, wall mounted radiator, cupboard housing the boiler.
Bathroom
UPVC double glazed frosted window to the rear elevation, wall mounted radiator, three spot lights, tiled walls, fitted with a three piece suite comprising of a WC, wash hand basin and bath.
Outside
Front
To the front is a laid to lawn garden with borders and a paved driveway with access gates leading down the side of the property.
Rear
To the rear is an enclosed landscaped laid to lawn garden with borders and various mature plants and shrubs. There is also a feature Indian stone patio area.
Garage - 26' 1'' x 10' 6'' (7.94m x 3.20m)
Detached garage, up and over door, electric, three UPVC double glazed frosted windows.
Entrance
Via a UPVC door which leads into the hallway.
Hallway
Wall mounted radiator, laminate flooring, under stairs storage, stairs leading to the first floor.
Lounge - 11' 4'' x 11' 3'' (3.45m x 3.43m)
UPVC double glazed window to the front elevation, wall mounted radiator, living flame fire with feature stone surround and hearth.
Dining Room - 9' 7'' x 8' 8'' (2.92m x 2.64m)
French wooden doors, laminate flooring.
Kitchen - 9' 7'' x 7' 3'' (2.92m x 2.21m)
UPVC double glazed frosted and leaded window to the rear elevation, fitted with various wall, base and drawer units, 1.5 bowl sink and drainer unit, electric induction hob and split level double oven, plumbed for washing machine, integrated fridge, four spot lights, tiled floor, part tiled walls.
Conservatory - 10' 7'' x 8' 7'' (3.22m x 2.61m)
Brick and UPVC construction, glass roof, eight spot lights, double glazed French doors leading to the garden.
First Floor
Landing
UPVC double glazed window to the side elevation, loft access (part boarded).
Bedroom 1 - 13' 3'' x 10' 3'' (4.04m x 3.12m)
UPVC double glazed window to the front elevation, wall mounted radiator, three spot lights, mirrored fitted wardrobes.
Bedroom 2 - 10' 10'' x 9' 4'' (3.30m x 2.84m)
UPVC double glazed window to the rear elevation, wall mounted radiator, laminate flooring.
Bedroom 3 - 10' 3'' x 7' 0'' (3.12m x 2.13m)
UPVC double glazed window to the front elevation, wall mounted radiator, cupboard housing the boiler.
Bathroom
UPVC double glazed frosted window to the rear elevation, wall mounted radiator, three spot lights, tiled walls, fitted with a three piece suite comprising of a WC, wash hand basin and bath.
Outside
Front
To the front is a laid to lawn garden with borders and a paved driveway with access gates leading down the side of the property.
Rear
To the rear is an enclosed landscaped laid to lawn garden with borders and various mature plants and shrubs. There is also a feature Indian stone patio area.
Garage - 26' 1'' x 10' 6'' (7.94m x 3.20m)
Detached garage, up and over door, electric, three UPVC double glazed frosted windows.
Static Map
Google Street View
House Prices for houses sold in WN7 3PP
Stations Nearby
- Bryn
- 4.5 miles
- Newton-le-Willows
- 3.2 miles
- Earlestown
- 4.2 miles
Schools Nearby
- Fox Wood Special School
- 4.2 miles
- Mill Green School
- 3.2 miles
- Wargrave House School
- 4.0 miles
- Gilded Hollins Community School
- 0.2 miles
- Lowton Junior and Infant School
- 0.6 miles
- Lowton St Mary's CofE (Voluntary Aided) Primary School
- 0.3 miles
- Golborne High School
- 1.7 miles
- Culcheth High School
- 2.2 miles
- Lowton Church of England High School
- 0.1 miles





