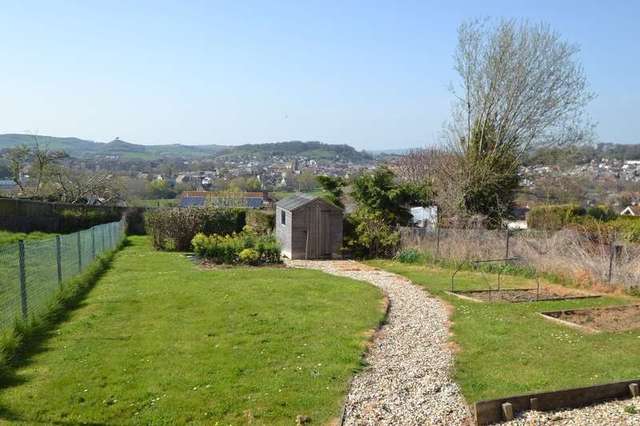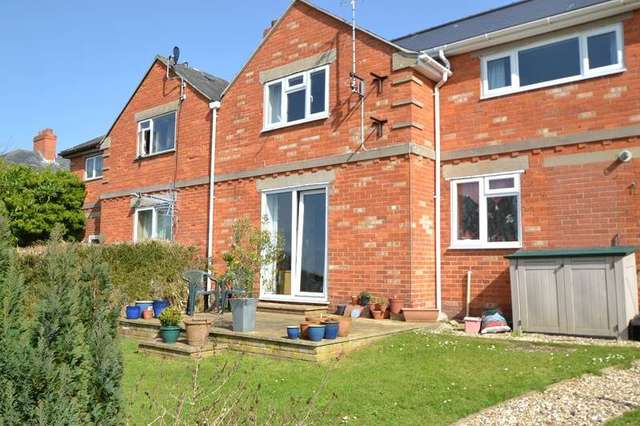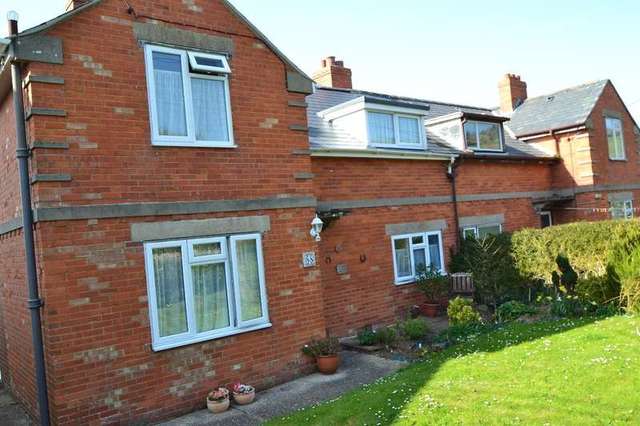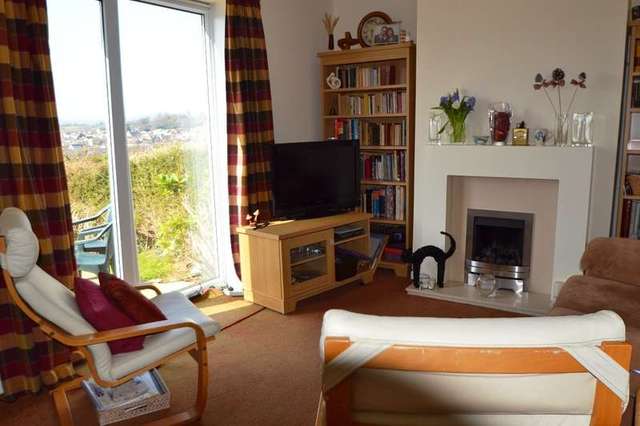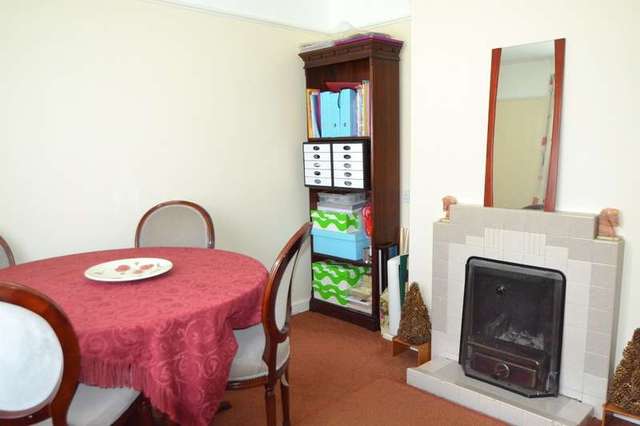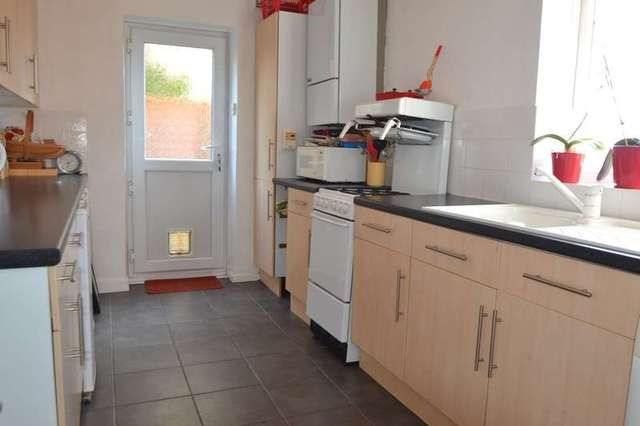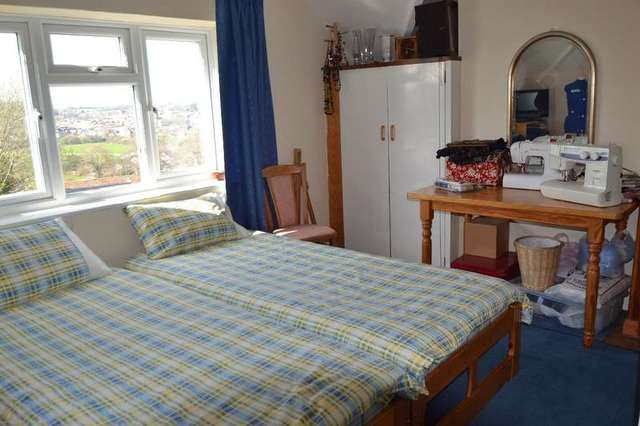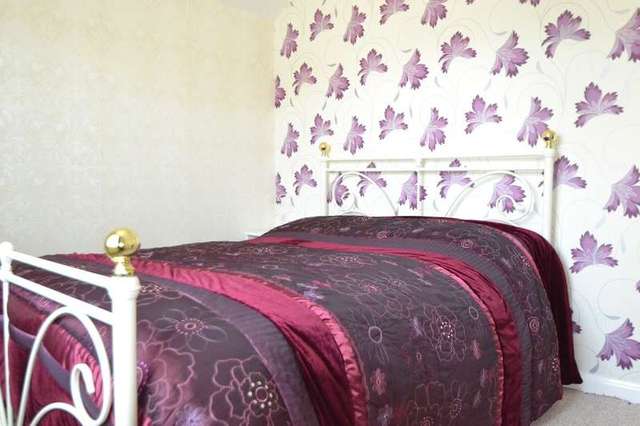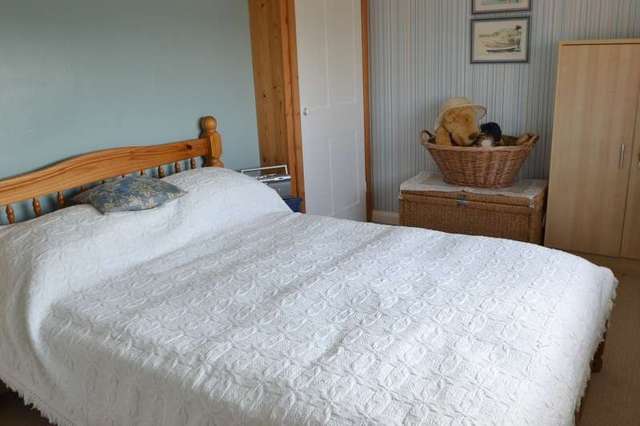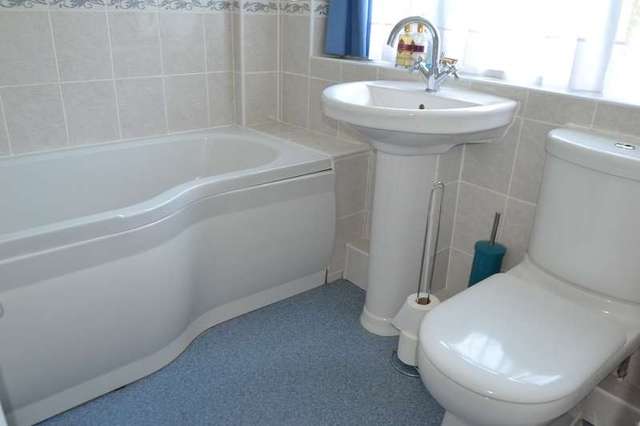Agent details
This property is listed with:
Full Details for 3 Bedroom Semi-Detached for sale in Bridport, DT6 :
3 BEDROOM SEMI DETACHED HOME WITH STUNNING VIEWS
*Three Double Bedrooms *2 Reception Rooms *Gas Central Heating & Double Glazing *Cavity Wall Insulation *Excellent Storage Throughout *Good Size Garden *Large Patio Area *Breathtaking Views over the Town and Surrounding Countryside
The Property
This 3 bedroom semi detached home is situated in the popular village of Bothenhampton and boasts stunning views.
The ground floor comprises; fitted kitchen with access to the rear garden, sitting room with rear aspect and tilt and slide patio doors leading to the garden. The front aspect dining room has a tiled fireplace with open fire. In addition there is a bathroom which has been modernised having a suite comprising of panel bath with shower over, close couple WC, wash hand basin and heated towel rail.
On the first floor are three double bedrooms, two of which benefit from panoramic views to the rear and Bothen Hill to the front. Bedroom 1 has exposed wooden floorboards, fitted wardrobes and bedroom 2 has a fitted wardrobe. Both have TV aerial points. The property also benefits from gas central heating and double glazing throughout.
Sitting Room 4.57m (15'0) x 3.35m (11'0)
Dining Room 3.35m (11'0) x 3.12m (10'3)
Kitchen 4.01m (13'2) x 2.44m (8'0)
Bedroom 1 4.24m (13'11) x 3.38m (11'1)
Bedroom 2 3.99m (13'1) x 2.46m (8'1)
Bedroom 3 3.38m (11'1) x 2.77m (9'1)
Bathroom 1.98m (6'6) x 1.88m (6'2)
Outside
Externally, the property has front garden and gated access leading to an extensive rear garden partly laid to lawn, large patio area with potential for a conservatory subject to any required regulations.
Epc Graph
Further Information
This is an ex local authority property and purchasers need to meet certain conditions set by Magna Housing Association. Please call 01305 261000
ALL MEASUREMENTS QUOTED ARE APPROX. AND FOR GUIDANCE ONLY. THE FIXTURES, FITTINGS & APPLIANCES HAVE NOT BEEN TESTED AND THEREFORE NO GUARANTEE CAN BE GIVEN THAT THEY ARE IN WORKING ORDER. YOU ARE ADVISED TO CONTACT THE LOCAL AUTHORITY FOR DETAILS OF COUNCIL TAX. PHOTOGRAPHS ARE REPRODUCED FOR GENERAL INFORMATION AND IT CANNOT BE INFERRED THAT ANY ITEM SHOWN IS INCLUDED.
These particulars are believed to be correct but their accuracy cannot be guaranteed and they do not constitute an offer or form part of any contract.
Solicitors are specifically requested to verify the details of our sales particulars in the pre-contract enquiries, in particular the price, local and other searches, in the event of a sale.
*Three Double Bedrooms *2 Reception Rooms *Gas Central Heating & Double Glazing *Cavity Wall Insulation *Excellent Storage Throughout *Good Size Garden *Large Patio Area *Breathtaking Views over the Town and Surrounding Countryside
The Property
This 3 bedroom semi detached home is situated in the popular village of Bothenhampton and boasts stunning views.
The ground floor comprises; fitted kitchen with access to the rear garden, sitting room with rear aspect and tilt and slide patio doors leading to the garden. The front aspect dining room has a tiled fireplace with open fire. In addition there is a bathroom which has been modernised having a suite comprising of panel bath with shower over, close couple WC, wash hand basin and heated towel rail.
On the first floor are three double bedrooms, two of which benefit from panoramic views to the rear and Bothen Hill to the front. Bedroom 1 has exposed wooden floorboards, fitted wardrobes and bedroom 2 has a fitted wardrobe. Both have TV aerial points. The property also benefits from gas central heating and double glazing throughout.
Sitting Room 4.57m (15'0) x 3.35m (11'0)
Dining Room 3.35m (11'0) x 3.12m (10'3)
Kitchen 4.01m (13'2) x 2.44m (8'0)
Bedroom 1 4.24m (13'11) x 3.38m (11'1)
Bedroom 2 3.99m (13'1) x 2.46m (8'1)
Bedroom 3 3.38m (11'1) x 2.77m (9'1)
Bathroom 1.98m (6'6) x 1.88m (6'2)
Outside
Externally, the property has front garden and gated access leading to an extensive rear garden partly laid to lawn, large patio area with potential for a conservatory subject to any required regulations.
Epc Graph
Further Information
This is an ex local authority property and purchasers need to meet certain conditions set by Magna Housing Association. Please call 01305 261000
ALL MEASUREMENTS QUOTED ARE APPROX. AND FOR GUIDANCE ONLY. THE FIXTURES, FITTINGS & APPLIANCES HAVE NOT BEEN TESTED AND THEREFORE NO GUARANTEE CAN BE GIVEN THAT THEY ARE IN WORKING ORDER. YOU ARE ADVISED TO CONTACT THE LOCAL AUTHORITY FOR DETAILS OF COUNCIL TAX. PHOTOGRAPHS ARE REPRODUCED FOR GENERAL INFORMATION AND IT CANNOT BE INFERRED THAT ANY ITEM SHOWN IS INCLUDED.
These particulars are believed to be correct but their accuracy cannot be guaranteed and they do not constitute an offer or form part of any contract.
Solicitors are specifically requested to verify the details of our sales particulars in the pre-contract enquiries, in particular the price, local and other searches, in the event of a sale.
VIEWING
Strictly through the vendors agents Goadsby
Static Map
Google Street View
House Prices for houses sold in DT6 4DQ
Stations Nearby
- Maiden Newton
- 8.8 miles
- Axminster
- 11.7 miles
- Crewkerne
- 10.2 miles
Schools Nearby
- Mountjoy School
- 0.3 miles
- Wyvern School
- 13.7 miles
- Westfield Technology College
- 14.9 miles
- Bridport, St Mary's Church of England Primary School
- 0.7 miles
- St Catherine's Roman Catholic School
- 1.1 miles
- Bridport Primary School
- 0.7 miles
- The Woodroffe School
- 8.7 miles
- The Sir John Colfox School
- 1.4 miles
- Beaminster School
- 6.1 miles


