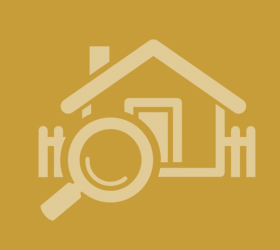Agent details
This property is listed with:
Full Details for 3 Bedroom Semi-Detached for sale in Castleford, WF10 :
This is an excellent family home set in the highly desirable, Whitwood area of Castleford. Offering well presented accommodation throughout this much cared for, three bedroom semi detached home is modern and ready to move into. The house stands in neat and tidy gardens to the front and rear and has off road parking as well as a detached garage.
Entrance Lobby - 3' 5'' x 4' 10'' (1.04m x 1.48m)
With a part glazed entrance door, gas central heated radiator, alarm panel and doors leading to the lounge and cloakroom.
Cloakroom - 3' 9'' x 4' 11'' (1.14m x 1.50m)
Fitted with a low flush wc and wash hand basin with tiled splashback.
Lounge - 12' 7''(max) x 16' 1'' (max)(3.84m x 4.91m)
This light and airy room has a window to the front elevation, fitted carpet, telephone and television points, coving to the ceiling, gas central heated radiator and the staircase leading to the first floor.
Kitchen Diner - 8' 4'' x 15' 5'' (2.54m x 4.69m)
Fitted with a range of modern base and wall units with work surfaces over, double sink drainer with mixer taps, integral gas hob and built in oven with extractor hood, plumbing and space for a washing machine, wall mounted gas boiler and French doors leading to the rear garden.
Gallery Landing
With airing cupboard, access to the loft, gas central heated radiator and window to the side aspect.
Master Bedroom - 8' 10'' x 10' 11'' (2.68m x 3.32m)
This double bedroom has a window to the front elevation, fitted wardrobes with sliding doors, television point and a gas central heated radiator.
Bedroom Two - 8' 8'' x 11' 9'' (2.65m x 3.59m)
This rear facing, double bedroom has a television point and gas central heated radiator.
Bedroom Three - 6' 5'' x 8' 6'' (1.96m x 2.58m)
This is a good sized, rear facing, single bedroom with a gas central heated radiator.
Family Bathroom - 6' 0'' x 6' 4'' (1.82m x 1.93m)
Fitted with a white, three piece, bathroom suite which comprises of a low flush wc, wash hand basin, panelled bath with shower over, tiled surround, laminate flooring and a gas central heated radiator.
Externally
To the front of the property is an open plan garden with a tarmac drive, with off street parking for two vehicles, leading to the detached garage which is located at the side of the building.To the rear is a good sized enclosed garden with lawned area and patio and access to the garage.
Floor Plan
Entrance Lobby - 3' 5'' x 4' 10'' (1.04m x 1.48m)
With a part glazed entrance door, gas central heated radiator, alarm panel and doors leading to the lounge and cloakroom.
Cloakroom - 3' 9'' x 4' 11'' (1.14m x 1.50m)
Fitted with a low flush wc and wash hand basin with tiled splashback.
Lounge - 12' 7''(max) x 16' 1'' (max)(3.84m x 4.91m)
This light and airy room has a window to the front elevation, fitted carpet, telephone and television points, coving to the ceiling, gas central heated radiator and the staircase leading to the first floor.
Kitchen Diner - 8' 4'' x 15' 5'' (2.54m x 4.69m)
Fitted with a range of modern base and wall units with work surfaces over, double sink drainer with mixer taps, integral gas hob and built in oven with extractor hood, plumbing and space for a washing machine, wall mounted gas boiler and French doors leading to the rear garden.
Gallery Landing
With airing cupboard, access to the loft, gas central heated radiator and window to the side aspect.
Master Bedroom - 8' 10'' x 10' 11'' (2.68m x 3.32m)
This double bedroom has a window to the front elevation, fitted wardrobes with sliding doors, television point and a gas central heated radiator.
Bedroom Two - 8' 8'' x 11' 9'' (2.65m x 3.59m)
This rear facing, double bedroom has a television point and gas central heated radiator.
Bedroom Three - 6' 5'' x 8' 6'' (1.96m x 2.58m)
This is a good sized, rear facing, single bedroom with a gas central heated radiator.
Family Bathroom - 6' 0'' x 6' 4'' (1.82m x 1.93m)
Fitted with a white, three piece, bathroom suite which comprises of a low flush wc, wash hand basin, panelled bath with shower over, tiled surround, laminate flooring and a gas central heated radiator.
Externally
To the front of the property is an open plan garden with a tarmac drive, with off street parking for two vehicles, leading to the detached garage which is located at the side of the building.To the rear is a good sized enclosed garden with lawned area and patio and access to the garage.
Floor Plan


























