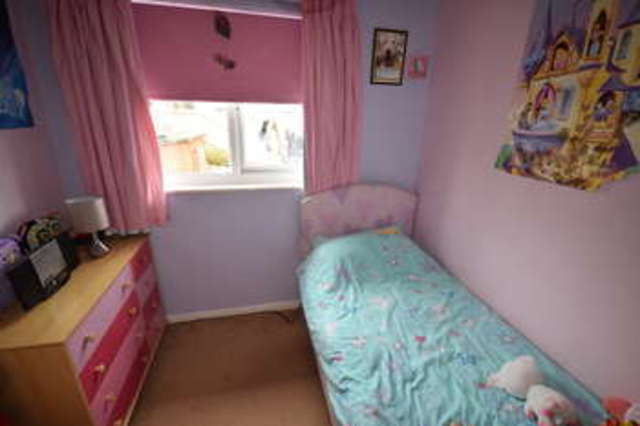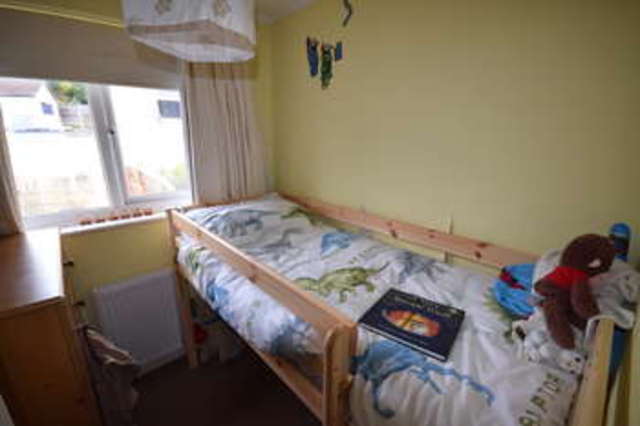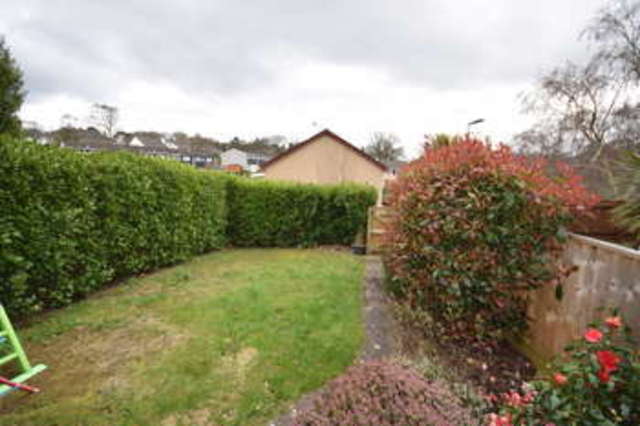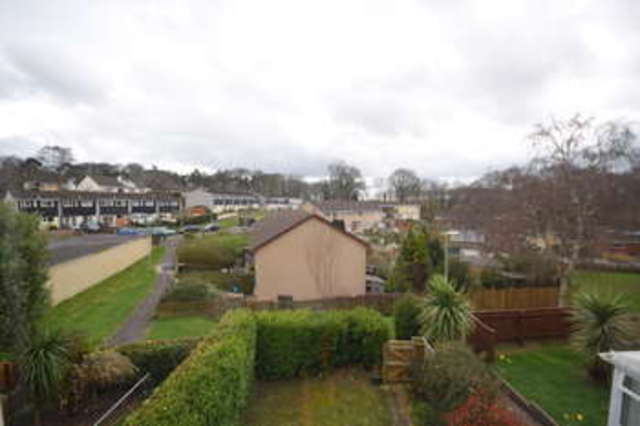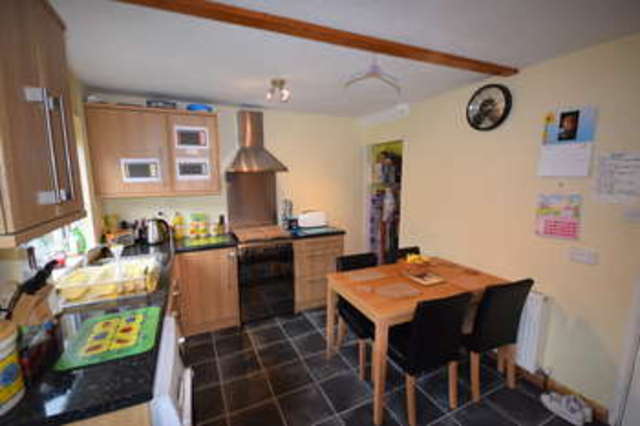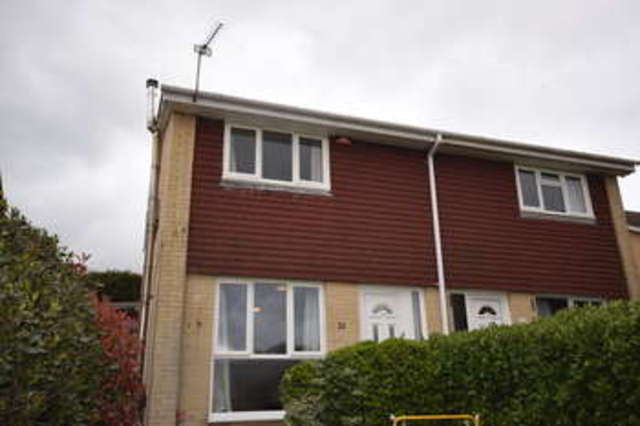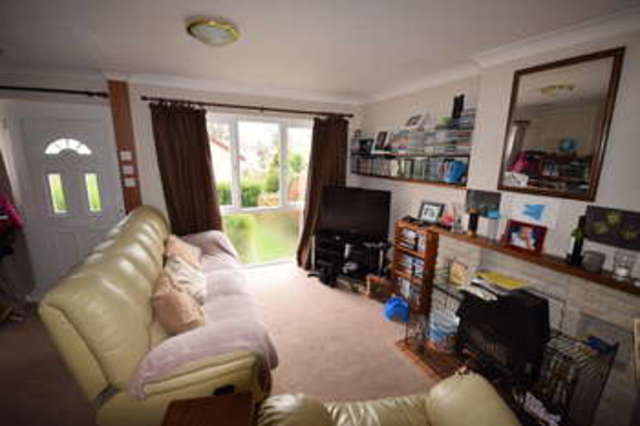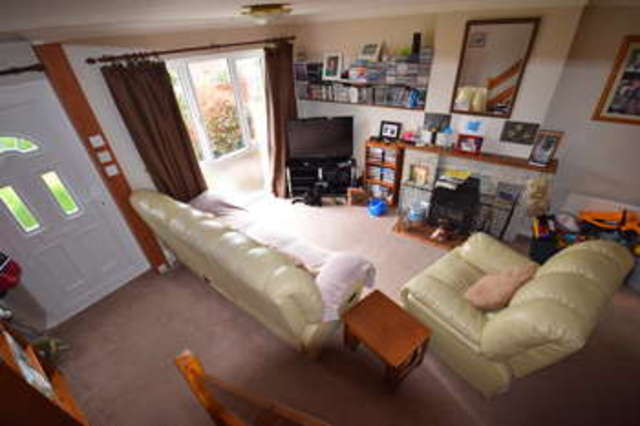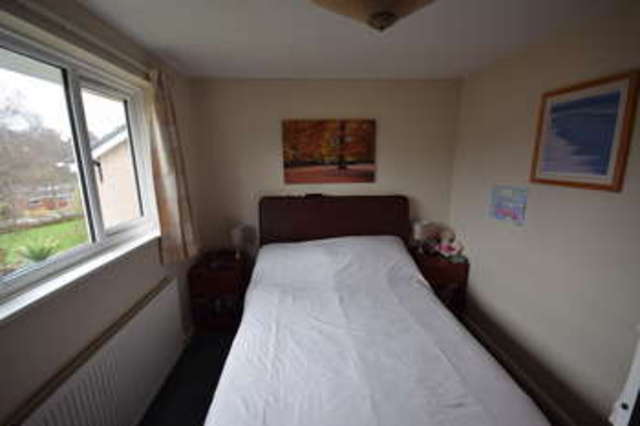Agent details
This property is listed with:
Full Details for 3 Bedroom Semi-Detached for sale in Newton Abbot, TQ12 :
LIVING ROOM 15' 4" x 13' 11" (4.68m x 4.26m) From the front of the property path leads to the front door opening into:
Living room Double glazed window and obscure bottom panel front aspect, radiator feature focal fireplace. Stairs rise to first floor and door open to:
KITCHEN 13' 11" x 9' 11" (4.25m x 3.04m) Double glazed window overlooks rear garden along with a Double glazed door. Fitted with an extensive modern rage of wall and base units with roll top work surfaces. Inset oven hob and extractor along with sink and drainer. Space for washing machine and fridge freezer and the good sized proportions of the kitchen also allows for a dining table.
BEDROOM ONE 13' 3" x 8' 5" (4.06m x 2.57m) Double glazed window front aspect, radiator
BEDROOM TWO 9' 4" x 10' 7" (2.87m x 3.25m) Double glazed window rear aspect, radiator
BEDROOM 3 5' 11" x 6' 3" (1.81m x 1.91m) Double glazed window rear aspect, radiator
OUTSIDE Front Garden Laid mainly to lawn and enclosed by mature hedgerow with a path leading from the gate to the front door.
Rear Garden Conveniently terraced allowing for a patio area and to the top off street parking for two cars for ease of access to the property.
Living room Double glazed window and obscure bottom panel front aspect, radiator feature focal fireplace. Stairs rise to first floor and door open to:
KITCHEN 13' 11" x 9' 11" (4.25m x 3.04m) Double glazed window overlooks rear garden along with a Double glazed door. Fitted with an extensive modern rage of wall and base units with roll top work surfaces. Inset oven hob and extractor along with sink and drainer. Space for washing machine and fridge freezer and the good sized proportions of the kitchen also allows for a dining table.
BEDROOM ONE 13' 3" x 8' 5" (4.06m x 2.57m) Double glazed window front aspect, radiator
BEDROOM TWO 9' 4" x 10' 7" (2.87m x 3.25m) Double glazed window rear aspect, radiator
BEDROOM 3 5' 11" x 6' 3" (1.81m x 1.91m) Double glazed window rear aspect, radiator
OUTSIDE Front Garden Laid mainly to lawn and enclosed by mature hedgerow with a path leading from the gate to the front door.
Rear Garden Conveniently terraced allowing for a patio area and to the top off street parking for two cars for ease of access to the property.
Static Map
Google Street View
House Prices for houses sold in TQ12 4JW
Stations Nearby
- Torre
- 3.7 miles
- Newton Abbot
- 1.0 mile
- Teignmouth
- 4.1 miles
Schools Nearby
- Mayfield School
- 3.0 miles
- Stover School
- 3.6 miles
- Combe Pafford School
- 3.0 miles
- All Saints CofE Primary School (Marsh)
- 1.1 miles
- Haytor View Community Primary School
- 0.5 miles
- Decoy Primary School
- 0.8 miles
- Teign School
- 2.3 miles
- Coombeshead College
- 1.9 miles
- Newton Abbot College
- 1.7 miles


