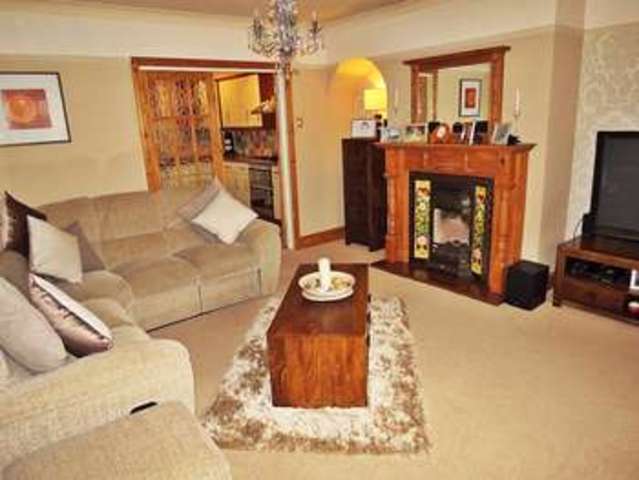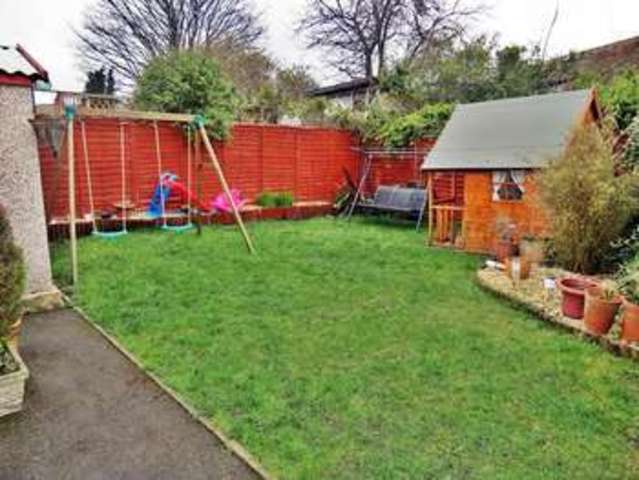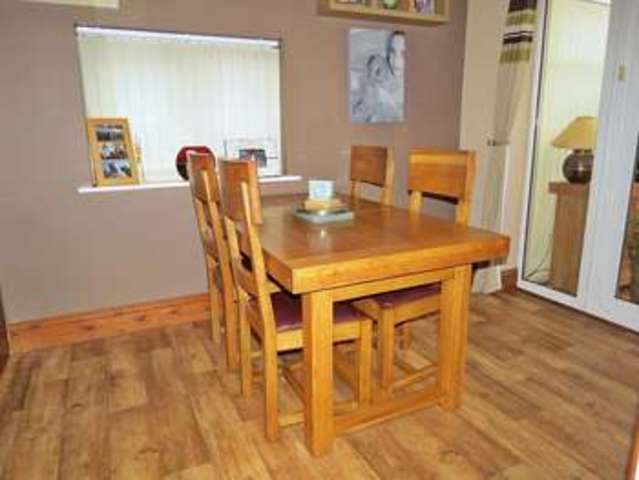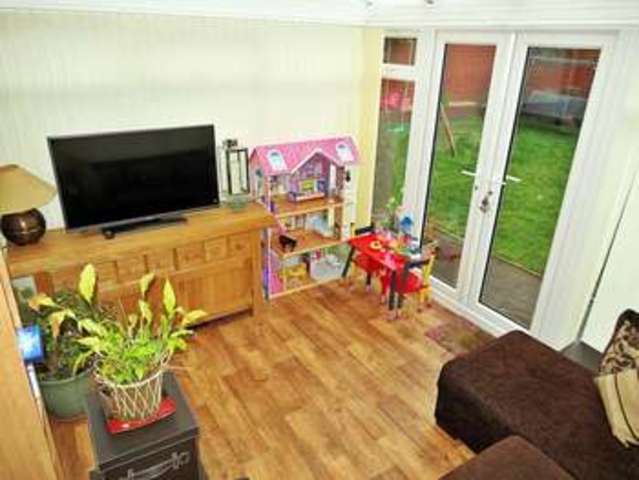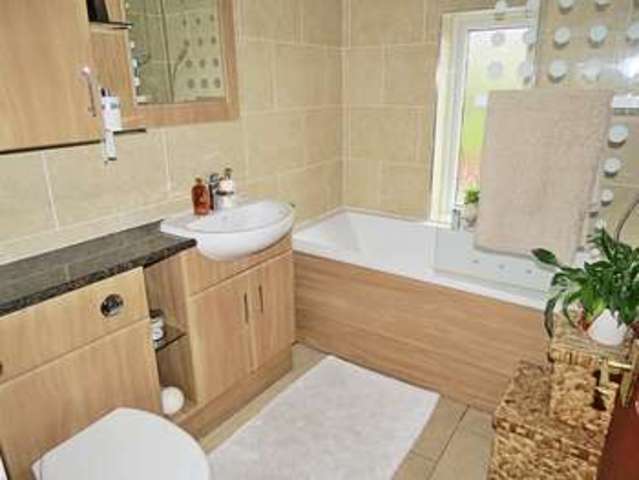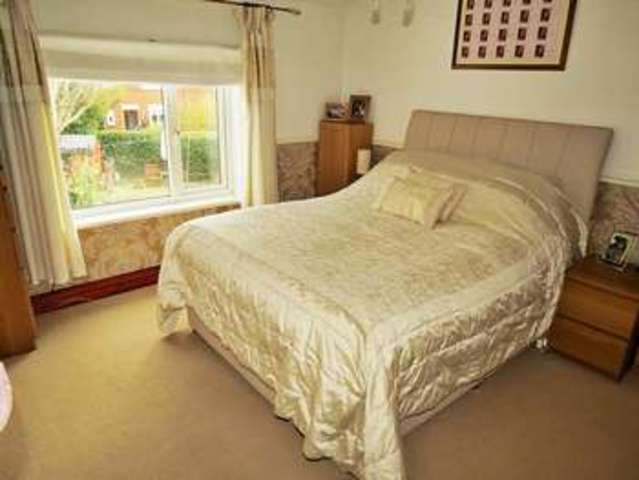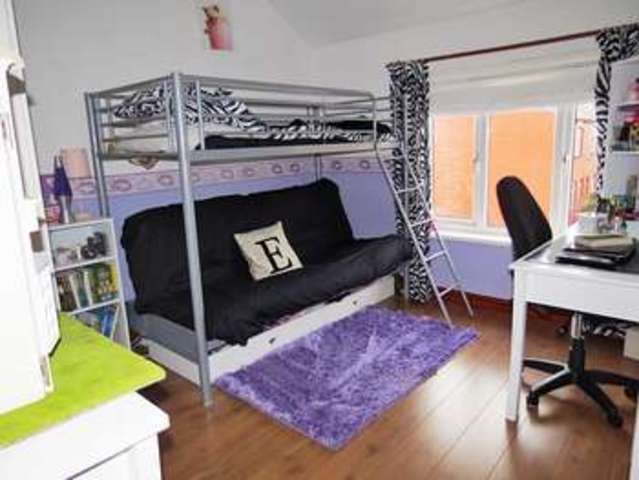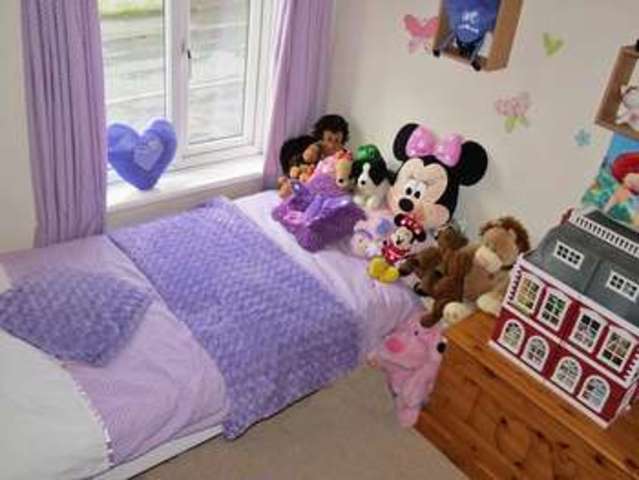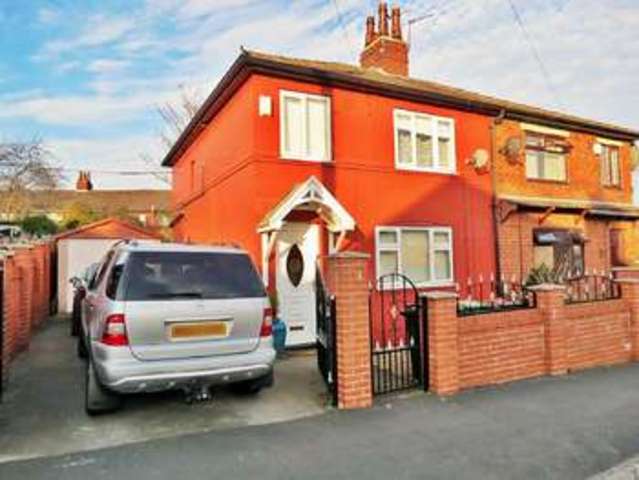Agent details
This property is listed with:
- Telephone:
- 0113 264 1664
Full Details for 3 Bedroom Semi-Detached for sale in Leeds, LS9 :
**Transformed inside and only 1.5 to City Centre**. NO CHAIN on this 3 bed home has a cosy living room, open plan dining room kitchen plus a conservatory which is only 3 years old. Generous garden Driveway Parking and Garage.
Description
A semi detached house with Driveway, Garage , Front and Rear Gardens. On the Ground floor there is an Entrance Hall, Living Room, Dining Room, Kitchen and Conservatory. On the First floor there is a Landing, Bathroom, 2 Double and 1 Single bedrooms. This home has a gas central heating system and double glazed windows. No water meter has been fitted to this home. EPC=E
Location
This house is located 1.5 miles East of the city centre. Its close to a park and there buses to the City every 30 mins. It's 2.2 miles to the M1 junc45. There 3 primary and 2 secondary schools within 1 mile and a convenience store in walking distance
Our View
It's the location and upgrades to this house that make it stand out from the crowd. The home is just a short ride or 20 min walk to the City Centre and sits in a residential area sufficiently far from the main A64 not to get road noise. At the bottom of the road there is a City park to enjoy. It's set back from the road by a paved front garden with wall topped with ornamental iron railings at the boundary. The gated drive is large enough to park 2 cars and also has the garage with electricity connected. Stepping into the house the entrance hall leads into the living room, cosy and welcoming with a period style cast iron fireplace, lovely for creating an atmospheric dinner party. Double doors lead into the kitchen which has been remodelled from the typical style found in houses of this period. It has units around 3 walls, with painted doors and wood trim. A wide electric double oven and a gas hob are built in, as is a steel extractor canopy. The kitchen is open plan to the dining room, which easily takes a family dining table and has more storage space in the under stairs cupboard. Double doors open into the conservatory a lovely place to sit and enjoy the view across the garden. Head upstairs with to the first floor landing which has three bedrooms off it. The larger bedroom is at the rear of the house and another double plus a single bedroom are at the front of the house. The bathroom has a modern design with vanity unit storage and hidden cistern toilet. The double ended bath has a central mono bloc tap and over bathe thermostatic shower with a glazed shower screen. Outside at the rear of the house there is an expanse of lawn with planting borders and it's fully enclosed so is ideal for children and pets to play. It's quite private too and when combined with the conservatory it will be just right for entertaining friends.
IMPORTANT NOTE TO PURCHASERS:
We endeavour to make our sales particulars accurate and reliable, however, they do not constitute or form part of an offer or any contract and none is to be relied upon as statements of representation or fact. The services, systems and appliances listed in this specification have not been tested by us and no guarantee as to their operating ability or efficiency is given. All measurements have been taken as a guide to prospective buyers only, and are not precise. Floor plans where included are not to scale and accuracy is not guaranteed. If you require clarification or further information on any points, please contact us, especially if you are travelling some distance to view. Fixtures and fittings other than those mentioned are to be agreed with the seller.
F!


