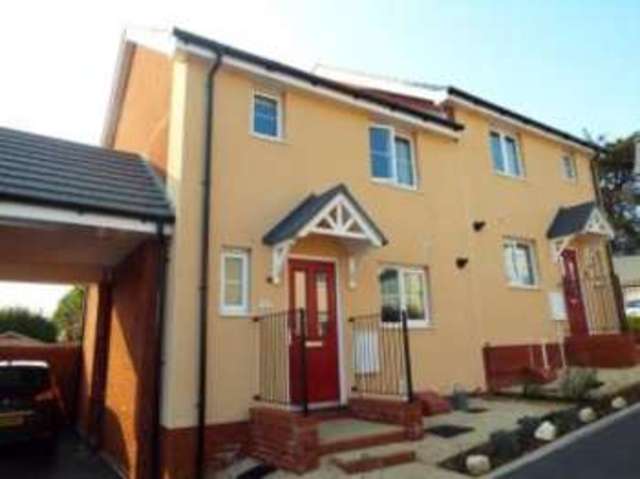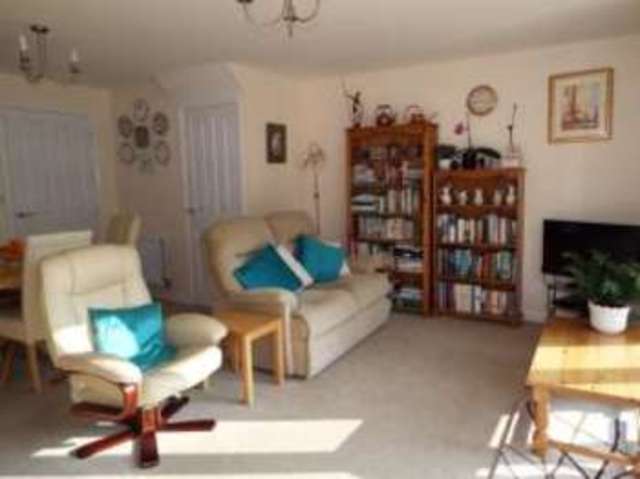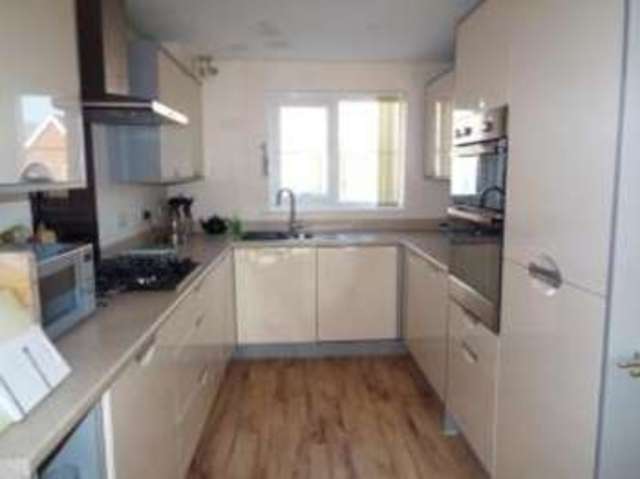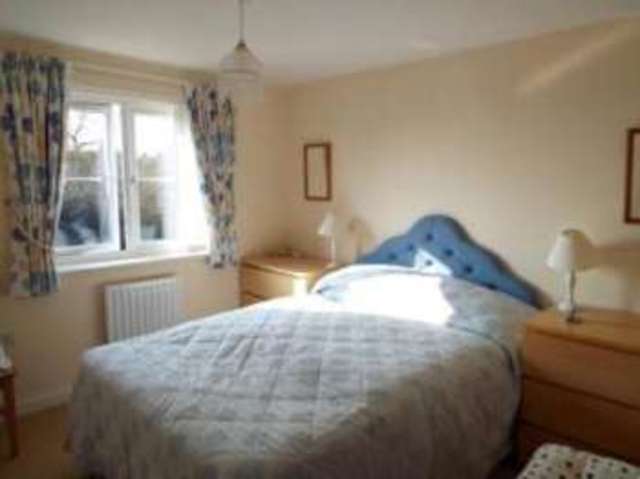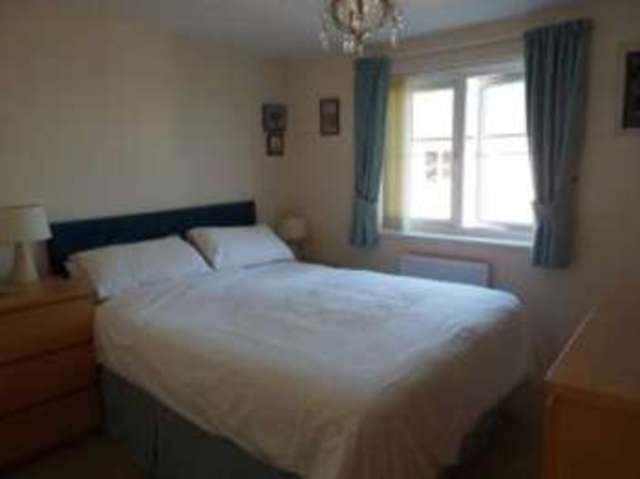Agent details
This property is listed with:
Full Details for 3 Bedroom Semi-Detached for sale in Teignmouth, TQ14 :
Superb opportunity to purchase a recently completed three bedroom property in show home condition, with three bedrooms, master en-suite, attractive and enclosed rear garden. The garden is laid to patio for ease of maintenance and enjoys a private and sunny aspect. The property benefits two off road parking spaces, a modern fitted kitchen and many upgrade features.
Sunny aspect
Tucked away location
Three bedrooms
Completed 2013
NHBC Guarantee
En-suite shower room
Tucked away location
Three bedrooms
Completed 2013
NHBC Guarantee
En-suite shower room
| . | To the front of the property steps lead up to the covered front door with obscure glazed panels into entrance hall. |
| Hall | Obscure glazed front door leading into entrance hall with stairs rising to first floor, door through to cloakroom, radiator and door through to living room. |
| WC | White suite comprising close coupled WC, obscure front aspect uPVC double glazed window, radiator and wall mounted wash hand basin with mixer tap. |
| Living Room/Diner | 17'5\" x 15'9\" (5.3m x 4.8m). Spacious and bright room room with uPVC double glazed and rear aspect doors leading out to the enclosed and attractive patio garden. Under stairs storage cupboard housing pressure hot water tank, radiator, space for dining room table and opening into kitchen area. |
| Kitchen | 9'6\" x 8'2\" (2.9m x 2.5m). Beautifully presented kitchen benefiting some of the 'upgraded' features including high gloss wall and base units, inset one and a half bowl stainless steel sink and drainer with mixer tap. Eye level electric oven and grill, four ring gas hob and integrated appliances. Integrated appliances include dishwasher, fridge freezer and washing machine. Laminate work top with matching splash backs, downlighters and additional spotlights. Wall mounted boiler, front aspect uPVC double glazed window, vinyl floor. |
| Landing | Hatch to loft, door to bedrooms and bathroom. |
| Bedroom 1 | 12'2\" x 10'2\" (3.7m x 3.1m). Bright and airy master bedroom providing fitted wardrobe with hanging rail and shelving. Radiator, front aspect uPVC double glazed window and door through to en-suite shower room. |
| En-suite | Beautifully finished with part tiled walls, a three piece white suite comprising fully enclosed shower cubicle and glass screen with mains powered wall mounted shower over. Close coupled WC, pedestal wash hand basin with mixer tap. Obscure uPVC double glazed window to the front aspect and extractor fan. Mirror fronted bathroom cabinet. |
| Bedroom 2 | 10'6\" x 8'6\" (3.2m x 2.6m). With rear aspect uPVC double glazed window enjoying views over the rear garden, radiator. |
| Bedroom 3 | 10'6\" x 6'11\" (3.2m x 2.1m). With pleasant outlook over rear garden, a rear aspect uPVC double glazed window and radiator. |
| Bathroom | Beautifully presented white suite with close coupled WC, pedestal wash hand basin with mixer tap over, panelled bath with mains powered shower over and glazed shower screen. Partly tiled walls, heated ladder style radiator, vinyl floor and extractor fan. Glazed mirror fronted cabinet. |
| Outside | To the rear of the property is a private garden which is mainly laid to patio, enclosed by fencing and with space for a number of colourful planters and potted plants. A gravelled area to the side of the property and steps lead down to a large storage shed, with side gate leading to the front of the property and a car port providing off road parking spaces for two cars. The rear garden enjoys a sunny aspect and can also be accessed from the living room/dining room. |
| Directions | To locate the the property from Exeter Road (B3192) heading from Exeter, to drive toward the town centre turning left onto New Road and a further left into Marine View before the Dawlish Road at the end of New Road. Once you have arrived at the site, follow the road to Amethyst Drive and up to the top of the road. Take a left and follow the road round, which will lead you into the top of Triumph Place. Alternatively, from the town centre head up the Dawlish Road, turning Left into New Road as you approach the brow of the hill. Marine View is located on your right. |
Static Map
Google Street View
House Prices for houses sold in TQ14 8GL
Stations Nearby
- Dawlish Warren
- 4.0 miles
- Teignmouth
- 0.2 miles
- Dawlish
- 2.5 miles
Schools Nearby
- Trinity School
- 0.4 miles
- Ratcliffe School
- 1.6 miles
- Oaklands Park School
- 1.8 miles
- Our Lady and St Patrick's RC Nursery and Primary School
- 0.6 miles
- Teignmouth Community School
- 0.8 miles
- Hazeldown School
- 0.8 miles
- Teignmouth Community School
- 0.2 miles
- Oakwood Court College
- 2.7 miles
- Dawlish Community College
- 2.7 miles


