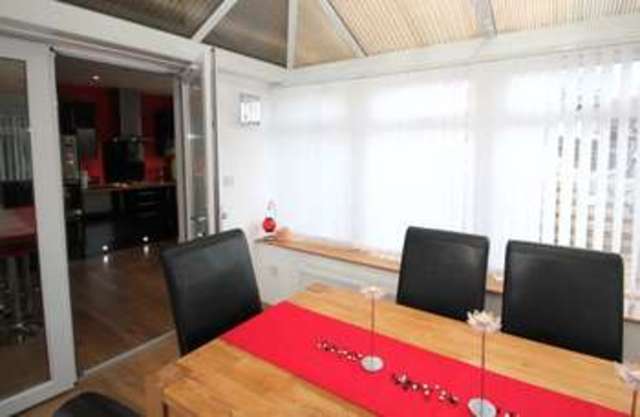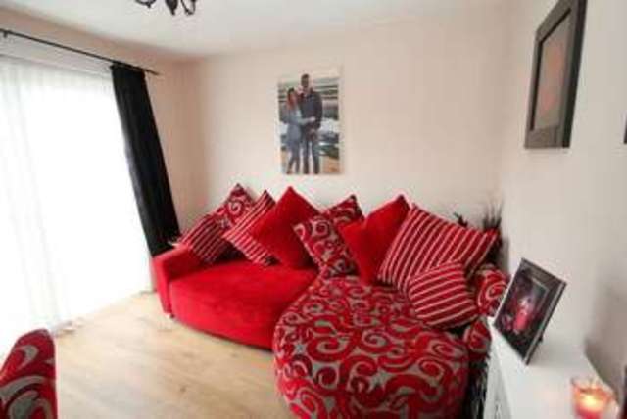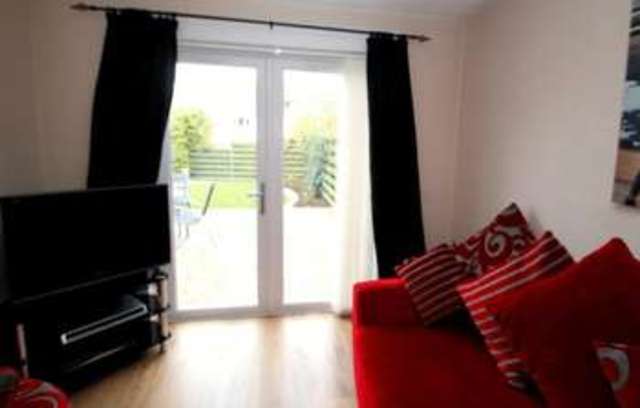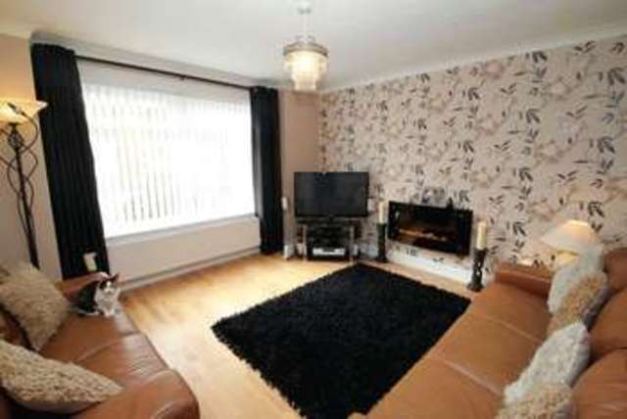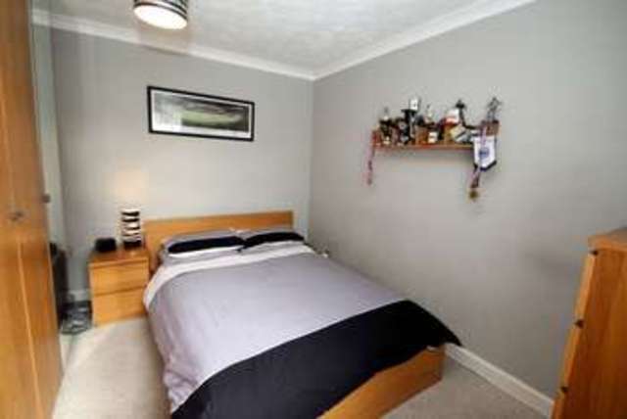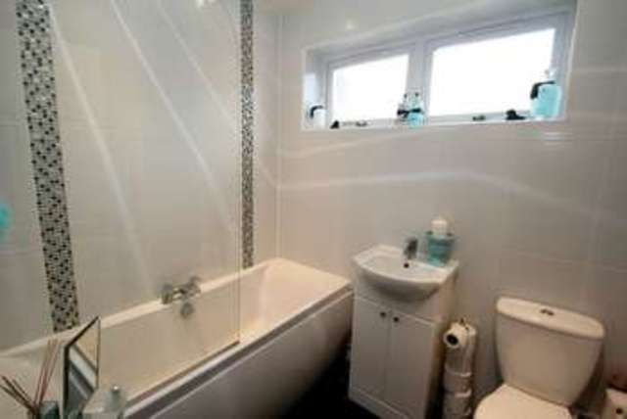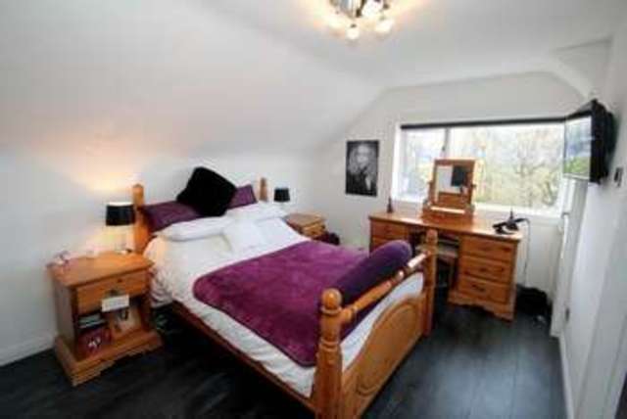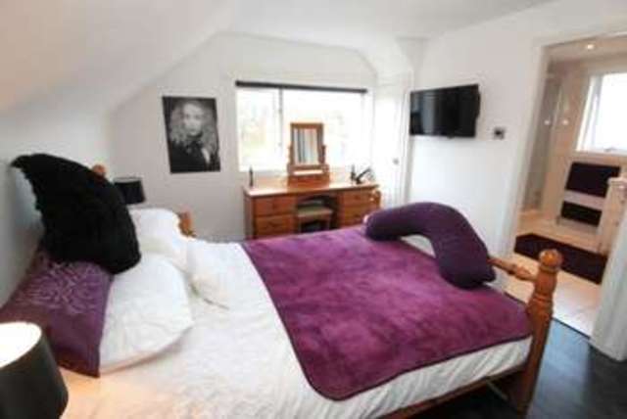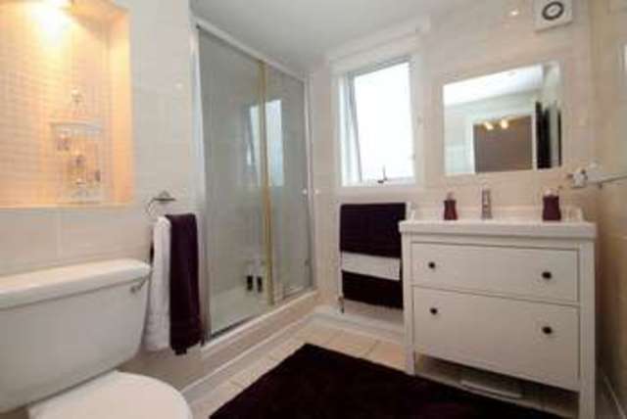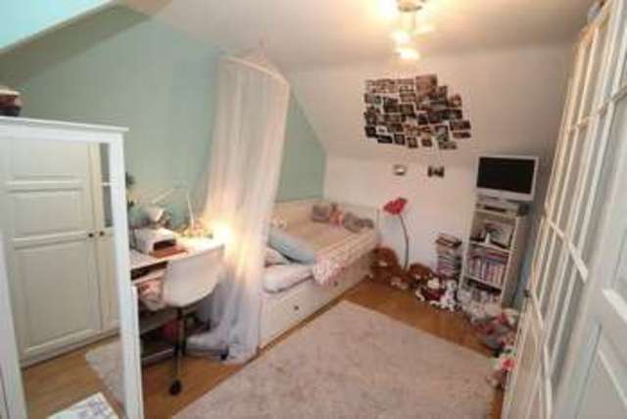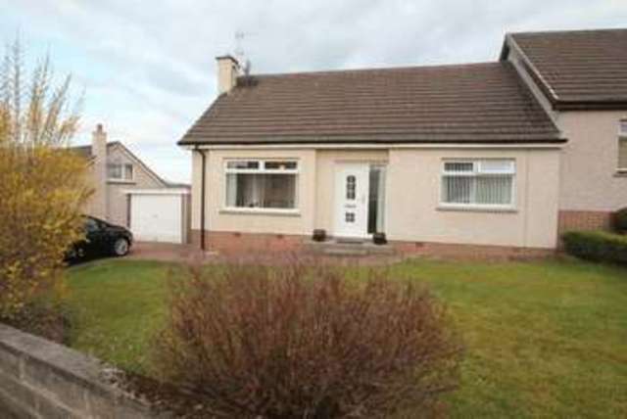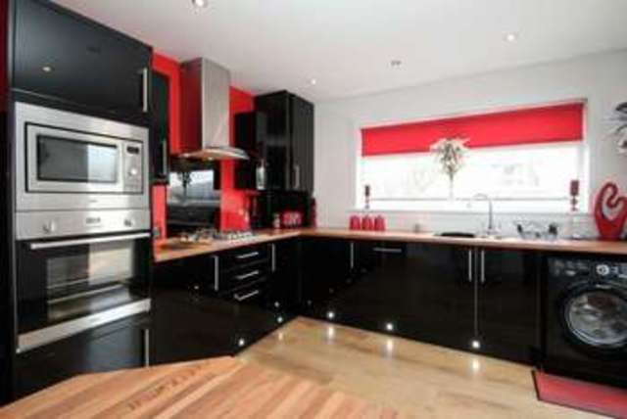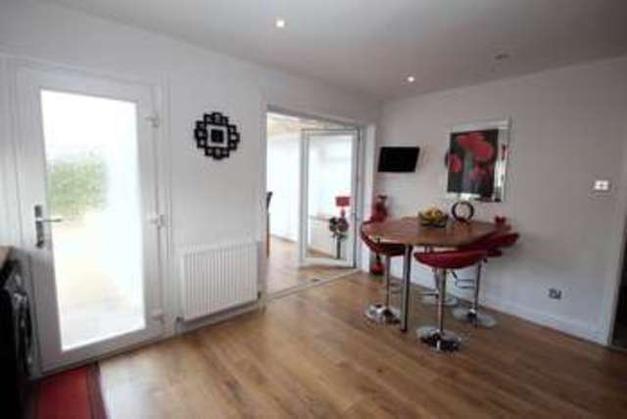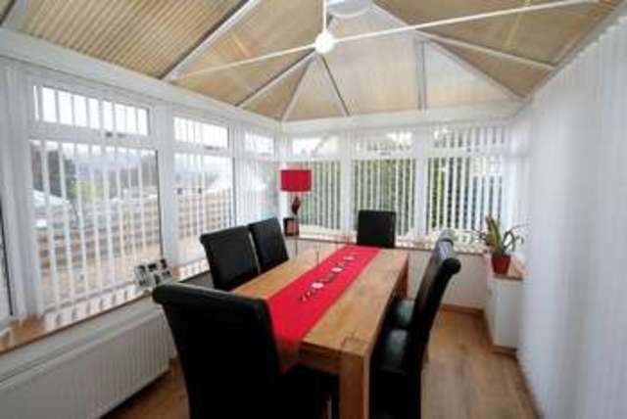Agent details
This property is listed with:
Full Details for 3 Bedroom Semi-Detached for sale in Alloa, FK10 :
Lorraine Cramb of Re/Max Alloa is delighted to introduce onto the market this modern three bedroomed semi detached house in the popular area of Sauchie.
The accommodation consists sitting room, family room/bedroom 4, dining kitchen, conservatory, three bedrooms one with en-suite, family bathroom, garden and garage.
EPC = D
Sauchie provides plenty of local amenities for every day needs, including a Post Office, recently opened health centre and a variety of local shops. Sauchie is home to several recreational facilities including Schawpark golf club and Gartmorn Dam, with many picturesque footpaths throughout the County. Sauchie is close to the motorway and rail networks providing easy access throughout the Central belt and onto the larger cities of Edinburgh, Glasgow and Perth.
Hallway
The property is entered through a glazed white UVPC front door with side panel into a carpeted hallway. The hall has a radiator, storage cupboard and carpeted open staircase.
Sitting Room - 14' 4'' x 12' 0'' (4.37m x 3.65m)
The sitting room benefits from an engineered wood laminate floor with a radiator, feature wall, cornice and an electric flame effect fire gives a focal point to the room. The windows open out over the attractive front garden and give views towards the Ochil Hills.
Kitchen/Breakfast Room - 14' 4'' x 10' 10'' (4.37m x 3.30m)
The kitchen is laid with a wood effect laminate floor, it has an array of floor to ceiling high gloss black units with complimenting work tops. There is a built in dishwasher, electric oven, built in microwave and five ring gas hob with extractor hood. The stainless steel sink and a half with mixer tap is situated under a side window. There is a handy complimenting breakfast bar, down lighters and a radiator. A double glazed back door opens out into the rear garden. Double glazed doors open into the conservatory.
Conservatory - 13' 2'' x 7' 6'' (4.01m x 2.28m)
This good sized East facing conservatory has the same wood laminate flooring as the kitchen and is currently used as a dining area. There is a radiator. There are terrific views towards the countryside and hills beyond.
Family Room - 10' 5'' x 9' 10'' (3.17m x 2.99m)
This handy room is laid with wood laminate flooring. The room has neutral decoration with a radiator and centre pendant light.There are double patio doors leading out onto a wooden decked area in the pretty garden, perfect for summer evenings.
Bedroom - 11' 5'' x 9' 11'' (3.48m x 3.02m)
This bright carpeted double bedroom has views over the front garden. There is a radiator, cornice and pendant light.
Family Bathroom - 6' 7'' x 5' 6'' (2.01m x 1.68m)
The family bathroom has a white WC and wash hand basin and bath with overhead shower. The room benefits from white ceramic floor and wall tiles, a chrome heated towel rail and down lighters. An opaque window opens over the rear garden.
Master bedroom - 14' 7'' x 10' 1'' (4.44m x 3.07m)
An attractive master bedroom with neutral decoration and a wood laminate floor. There are stunning views over nearby fields and the hills in the distance. The room has a radiator and storage cupboard, with en suite and dressing room off it.
En-suite - 7' 2'' x 5' 9'' (2.18m x 1.75m)
The En suite has a white WC, wash hand basin and double shower cubicle with neutral ceramic floor and wall tiles. There is a white towel rail and down lighters with an opaque window looking over the rear garden.
Dressing Room - 10' 4'' x 7' 0'' (3.15m x 2.13m)
The walk in dressing room is a great space, there is an opaque window and a radiator. This room would lend itself to being a nursery.
Bedroom - 14' 11'' x 9' 11'' (4.54m x 3.02m)
A pretty double room, laid with wood effect laminate flooring. The views are over the private rear garden and fields
Garage
Garden
The front garden has a mono blocked pathway with lawn and a low boundary wall. A pathway leads to the attractive east facing rear garden which has a combination of different seating and decked areas to enjoy the sun. The lawn and heritage slabs compliment the flower borders and gravel. A mixture of wooden fence and conifer hedge surround garden.
Home Report
www.packdetails.comReference - 400018Postcode - FK10 3EZ
The accommodation consists sitting room, family room/bedroom 4, dining kitchen, conservatory, three bedrooms one with en-suite, family bathroom, garden and garage.
EPC = D
Sauchie provides plenty of local amenities for every day needs, including a Post Office, recently opened health centre and a variety of local shops. Sauchie is home to several recreational facilities including Schawpark golf club and Gartmorn Dam, with many picturesque footpaths throughout the County. Sauchie is close to the motorway and rail networks providing easy access throughout the Central belt and onto the larger cities of Edinburgh, Glasgow and Perth.
Hallway
The property is entered through a glazed white UVPC front door with side panel into a carpeted hallway. The hall has a radiator, storage cupboard and carpeted open staircase.
Sitting Room - 14' 4'' x 12' 0'' (4.37m x 3.65m)
The sitting room benefits from an engineered wood laminate floor with a radiator, feature wall, cornice and an electric flame effect fire gives a focal point to the room. The windows open out over the attractive front garden and give views towards the Ochil Hills.
Kitchen/Breakfast Room - 14' 4'' x 10' 10'' (4.37m x 3.30m)
The kitchen is laid with a wood effect laminate floor, it has an array of floor to ceiling high gloss black units with complimenting work tops. There is a built in dishwasher, electric oven, built in microwave and five ring gas hob with extractor hood. The stainless steel sink and a half with mixer tap is situated under a side window. There is a handy complimenting breakfast bar, down lighters and a radiator. A double glazed back door opens out into the rear garden. Double glazed doors open into the conservatory.
Conservatory - 13' 2'' x 7' 6'' (4.01m x 2.28m)
This good sized East facing conservatory has the same wood laminate flooring as the kitchen and is currently used as a dining area. There is a radiator. There are terrific views towards the countryside and hills beyond.
Family Room - 10' 5'' x 9' 10'' (3.17m x 2.99m)
This handy room is laid with wood laminate flooring. The room has neutral decoration with a radiator and centre pendant light.There are double patio doors leading out onto a wooden decked area in the pretty garden, perfect for summer evenings.
Bedroom - 11' 5'' x 9' 11'' (3.48m x 3.02m)
This bright carpeted double bedroom has views over the front garden. There is a radiator, cornice and pendant light.
Family Bathroom - 6' 7'' x 5' 6'' (2.01m x 1.68m)
The family bathroom has a white WC and wash hand basin and bath with overhead shower. The room benefits from white ceramic floor and wall tiles, a chrome heated towel rail and down lighters. An opaque window opens over the rear garden.
Master bedroom - 14' 7'' x 10' 1'' (4.44m x 3.07m)
An attractive master bedroom with neutral decoration and a wood laminate floor. There are stunning views over nearby fields and the hills in the distance. The room has a radiator and storage cupboard, with en suite and dressing room off it.
En-suite - 7' 2'' x 5' 9'' (2.18m x 1.75m)
The En suite has a white WC, wash hand basin and double shower cubicle with neutral ceramic floor and wall tiles. There is a white towel rail and down lighters with an opaque window looking over the rear garden.
Dressing Room - 10' 4'' x 7' 0'' (3.15m x 2.13m)
The walk in dressing room is a great space, there is an opaque window and a radiator. This room would lend itself to being a nursery.
Bedroom - 14' 11'' x 9' 11'' (4.54m x 3.02m)
A pretty double room, laid with wood effect laminate flooring. The views are over the private rear garden and fields
Garage
Garden
The front garden has a mono blocked pathway with lawn and a low boundary wall. A pathway leads to the attractive east facing rear garden which has a combination of different seating and decked areas to enjoy the sun. The lawn and heritage slabs compliment the flower borders and gravel. A mixture of wooden fence and conifer hedge surround garden.
Home Report
www.packdetails.comReference - 400018Postcode - FK10 3EZ


