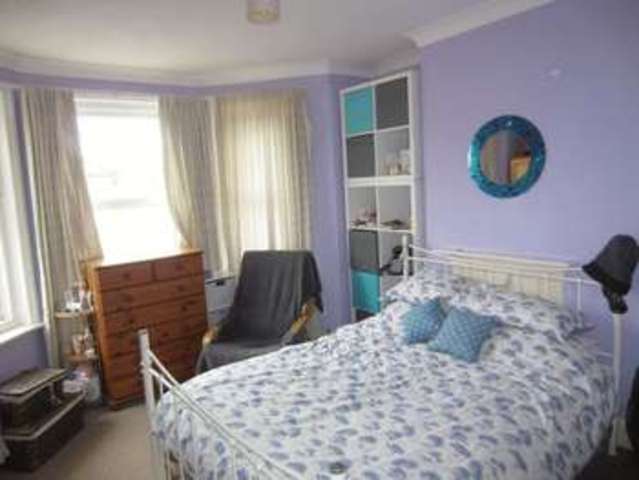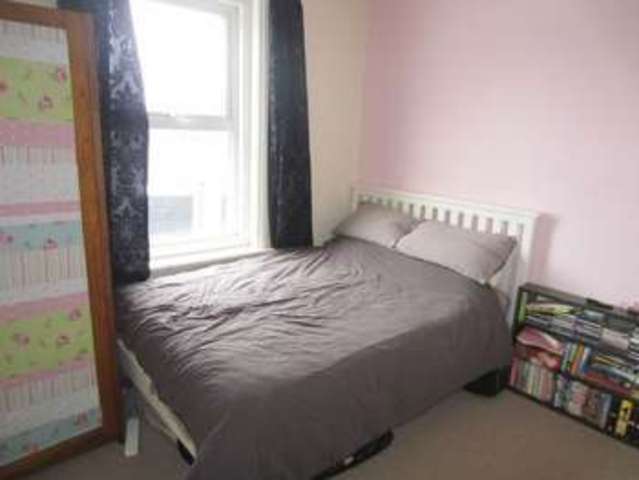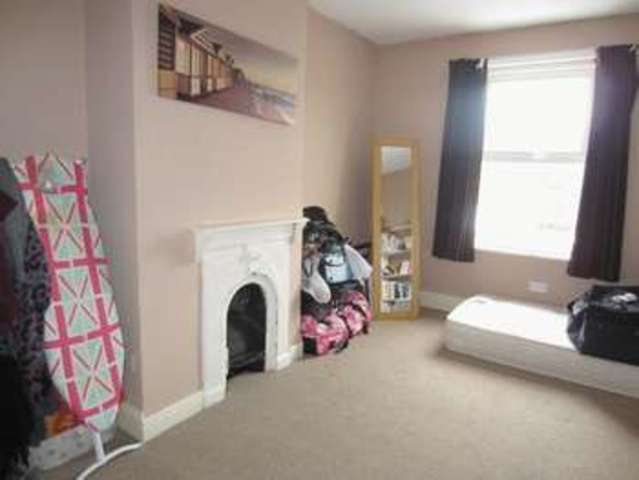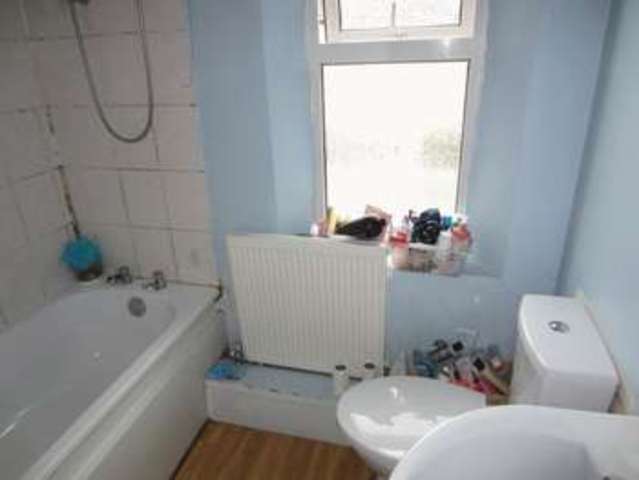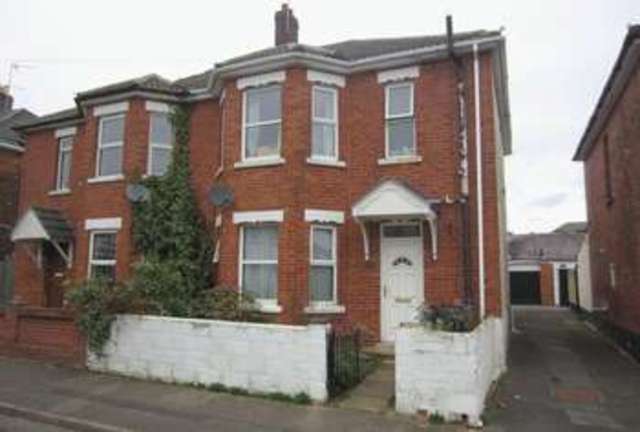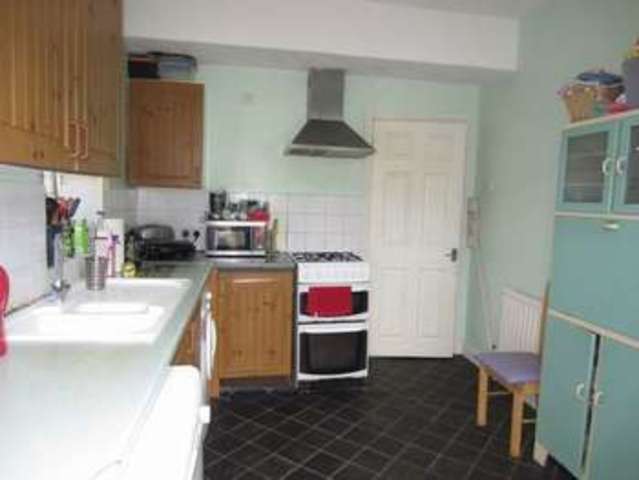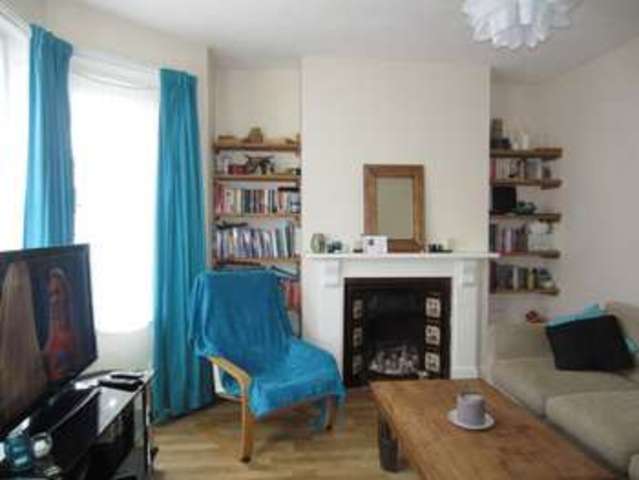Agent details
This property is listed with:
Full Details for 3 Bedroom Semi-Detached for sale in Bournemouth, BH8 :
TO VIEW THIS PROPERTY CALL 'SIMPSONS' ESTATE AGENTS: 01202 532556.
A good size, 3 bedroom, semi detached house located in a well established area of the town with easy access to schools and local amenities. The property is offered with the benefit of No Forward Chain.
ENTRANCE
Georgian Upvc double glazed front door leading to ENTRANCE HALL: Staircase running up to first floor, coved and textured ceiling, radiator, laminate wood effect flooring. Doors to ground floor accommodation which comprises:
CLOAKROOM
Vanity wash hand basin, wc. Frosted Upvc double glazed window onto side aspect, textured ceiling, laminate wood effect flooring.
LOUNGE - 12' 4'' x 9' 2'' (3.75m x 2.8m)
Measured into Upvc double glazed, walk-in, bay window overlooking front aspect. Laminate wood effect flooring, radiator, textured ceiling.
DINING ROOM - 14' 1'' x 10' 2'' (4.3m x 3.1m)
Upvc half double glazed door leading to conservatory. Textured ceiling, radiator.
CONSERVATORY - 8' 10'' x 9' 2'' (2.7m x 2.8m)
Edwardian style, Upvc double glazed, conservatory with opening upper casements and sliding patio doors to rear garden. Power and light.
KITCHEN - 10' 6'' x 8' 10'' (3.2m x 2.7m)
Upvc double glazed windows onto side and rear aspects. Half Upvc double glazed door leading to rear garden. Textured ceiling. Wall mounted gas fired boiler serving domestic hot water and central heating system. Inset one and a half bowl sink unit with mixer tap and double cupboard below, further matching kitchen cabinets. Radiator. Space, power and plumbing for washing machine and tumble dryer, space for fridge/freezer and gas/electric cooker with chrome extractor above.
FIRST FLOOR LANDING
Frosted Upvc double glazed window onto side aspect. Textured ceiling, access to loft.
BEDROOM 1 - 12' 6'' x 12' 2'' (3.8m x 3.7m)
Measured into walk-in, splay bay, Upvc double glazed window overlooking front aspect.
BEDROOM 2 - 14' 1'' x 10' 2'' (4.3m x 3.1m)
Upvc double glazed window overlooking rear aspect. Textured ceiling, radiator.
BEDROOM 3 - 10' 6'' x 8' 10'' (3.2m x 2.7m)
Upvc double glazed window overlooking rear aspect. Textured ceiling. Airing cupboard housing pre-lagged hot water cylinder and fitted immersion heater.
BATHROOM
Frosted Upvc double glazed window overlooking front aspect. White suite comprising pedestal wash hand basin, wc., panelled bath with wall mounted 'Triton' shower. Part tiled walls, radiator.
OUTSIDE
The front of the property is bounded by a brick wall. Wrought iron gate and pathway leading to front door. Rear garden is fully enclosed by block wall.
A good size, 3 bedroom, semi detached house located in a well established area of the town with easy access to schools and local amenities. The property is offered with the benefit of No Forward Chain.
ENTRANCE
Georgian Upvc double glazed front door leading to ENTRANCE HALL: Staircase running up to first floor, coved and textured ceiling, radiator, laminate wood effect flooring. Doors to ground floor accommodation which comprises:
CLOAKROOM
Vanity wash hand basin, wc. Frosted Upvc double glazed window onto side aspect, textured ceiling, laminate wood effect flooring.
LOUNGE - 12' 4'' x 9' 2'' (3.75m x 2.8m)
Measured into Upvc double glazed, walk-in, bay window overlooking front aspect. Laminate wood effect flooring, radiator, textured ceiling.
DINING ROOM - 14' 1'' x 10' 2'' (4.3m x 3.1m)
Upvc half double glazed door leading to conservatory. Textured ceiling, radiator.
CONSERVATORY - 8' 10'' x 9' 2'' (2.7m x 2.8m)
Edwardian style, Upvc double glazed, conservatory with opening upper casements and sliding patio doors to rear garden. Power and light.
KITCHEN - 10' 6'' x 8' 10'' (3.2m x 2.7m)
Upvc double glazed windows onto side and rear aspects. Half Upvc double glazed door leading to rear garden. Textured ceiling. Wall mounted gas fired boiler serving domestic hot water and central heating system. Inset one and a half bowl sink unit with mixer tap and double cupboard below, further matching kitchen cabinets. Radiator. Space, power and plumbing for washing machine and tumble dryer, space for fridge/freezer and gas/electric cooker with chrome extractor above.
FIRST FLOOR LANDING
Frosted Upvc double glazed window onto side aspect. Textured ceiling, access to loft.
BEDROOM 1 - 12' 6'' x 12' 2'' (3.8m x 3.7m)
Measured into walk-in, splay bay, Upvc double glazed window overlooking front aspect.
BEDROOM 2 - 14' 1'' x 10' 2'' (4.3m x 3.1m)
Upvc double glazed window overlooking rear aspect. Textured ceiling, radiator.
BEDROOM 3 - 10' 6'' x 8' 10'' (3.2m x 2.7m)
Upvc double glazed window overlooking rear aspect. Textured ceiling. Airing cupboard housing pre-lagged hot water cylinder and fitted immersion heater.
BATHROOM
Frosted Upvc double glazed window overlooking front aspect. White suite comprising pedestal wash hand basin, wc., panelled bath with wall mounted 'Triton' shower. Part tiled walls, radiator.
OUTSIDE
The front of the property is bounded by a brick wall. Wrought iron gate and pathway leading to front door. Rear garden is fully enclosed by block wall.
Static Map
Google Street View
House Prices for houses sold in BH8 8QZ
Stations Nearby
- Bournemouth
- 0.5 miles
- Branksome
- 2.8 miles
- Pokesdown
- 1.4 miles
Schools Nearby
- The Bicknell School
- 1.5 miles
- Parkfield School
- 0.8 miles
- Linwood School
- 0.5 miles
- The Federation of St Clements Infant and Bethany Junior School
- 0.5 miles
- Malmesbury Park Primary School
- 0.2 miles
- St Clement's & St John's CE Infant School
- 0.5 miles
- The Wing Centre
- 0.2 miles
- The Bishop of Winchester Academy
- 1.0 mile
- Kings Bournemouth
- 1.0 mile


