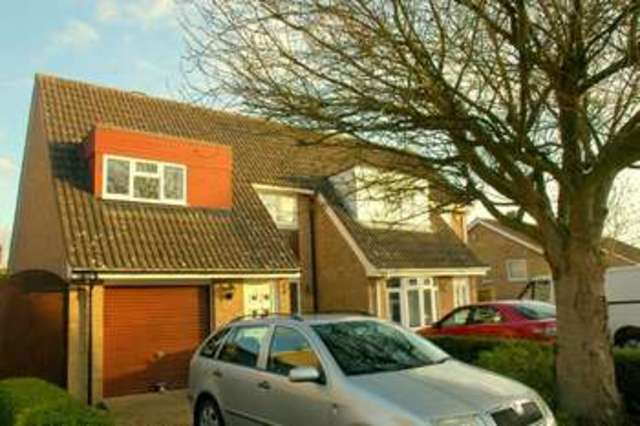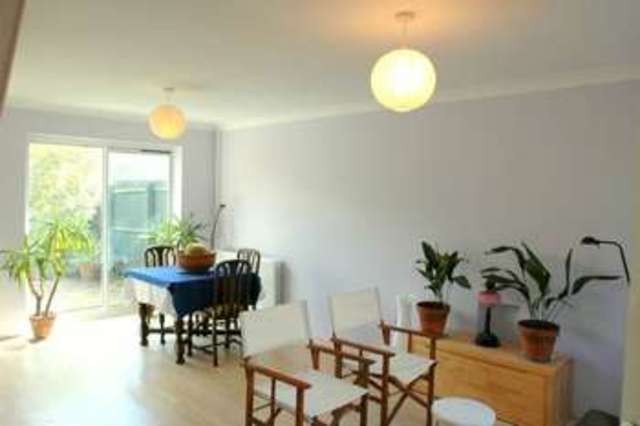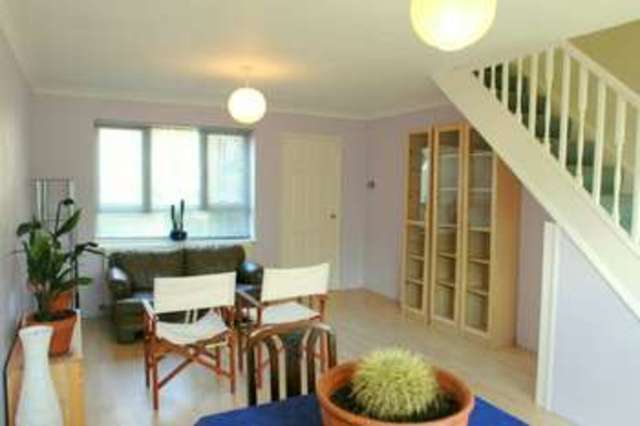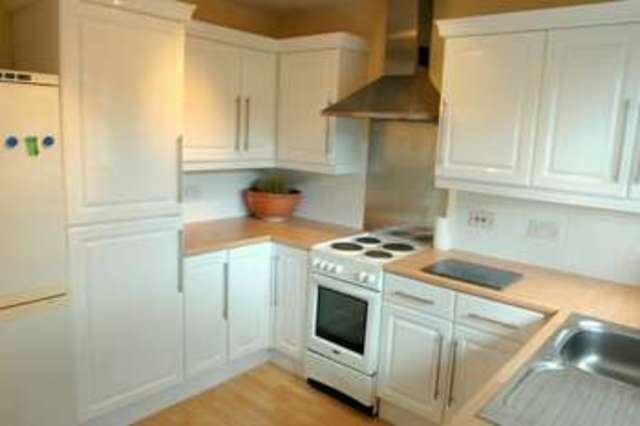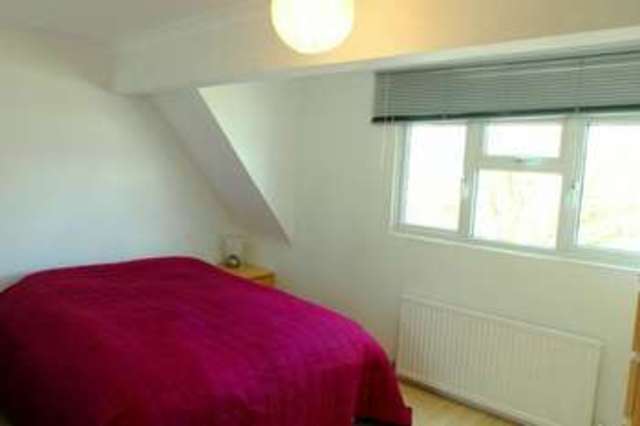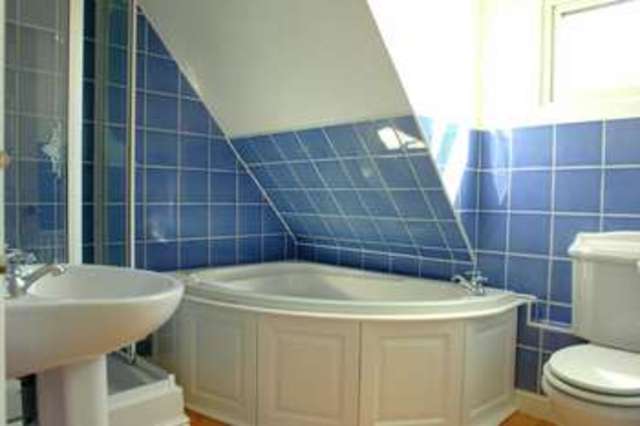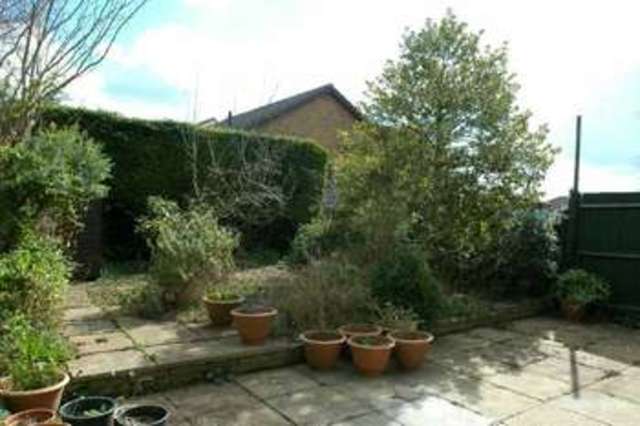Agent details
This property is listed with:
Full Details for 3 Bedroom Semi-Detached for sale in Buckingham, MK18 :
Three Bedroom
Semi-Detached
Atop Page Hill
Large Living/Dining Room
Refitted Kitchen
Single Garage
Off-road Parking
Lords are pleased to offer for sale this three bedroom semi-detached property, situated in a desirable location atop Page Hill. There is a large living/dining room, refitted kitchen and single garage, which has potential for conversion to expand the interior accommodation (subject to the necessary permissions). A driveway to the front of the property provides off-road parking. EPC Rating 'E'.
This property is being marketed for a fixed period of three weeks, with offers due by 17th April 2015.
Please see the Agent's Note at the end of these particulars for full details.
Entrance
Enter via U.p.v.c. double glazed front door to:
Entrance Hall
U.p.v.c. double glazed window to front aspect. Single panel radiator. Wood effect laminate floor. Telephone point. Door to:
Lounge/Dining Room
19'1 (5.81m) x 9'11 (3.01m). U.p.v.c. double glazed door to rear garden. Wood effect laminate floor. Telephone point. Under stairs cupboard. Two double panel radiators. Stairs rising to first floor. Double glazed sliding doors to rear garden. Door to:
Kitchen
9'6 (2.89m) x 8'2 (2.5m). U.p.v.c. double glazed window to rear aspect. A range of units at base and eye level. Roll top wood effect work surface incorporating stainless steel single bowl single drainer with mixer tap over. Tiled splash backs. Washing machine. Free standing fridge freezer. Free standing electric oven with stainless steel extractor hood over. Wood effect laminate floor.
Landing
Loft hatch providing access to roof space. Telephone point. Wood effect laminate floor. Doors to all rooms.
Bedroom One
12'10 (3.9m) x 12'6 (3.8m) max - L-shaped. U.p.v.c. double glazed window to front aspect. Wood effect laminate floor. Single panel radiator. Built-in mirror fronted wardrobes housing hot water cylinder.
Bedroom Two
9'9 (2.97m) x 7'10 (2.4m) restricted head height. U.p.v.c. double glazed window to rear aspect. Single panel radiator. Built-in wardrobe.
Bedroom Three
9'3 (2.82m) x 8'5 (2.56m). U.p.v.c. double glazed window to front aspect. Single panel radiator. Wood effect laminate floor.
Bathroom
Opaque U.p.v.c. double glazed window to rear aspect. A four piece suite comprising low level flush w.c., pedestal wash hand basin, panel bath and shower cubicle. Single panel radiator. Tiled to dado height. Wood effect laminate floor.
Rear Garden
Enclosed by timber panel fencing with mature trees and bushes. Patio and pebbled areas. Shed. Side passage to front garden.
Single Garage
Power and light connected. Gas boiler.
Front Garden
Driveway providing off road parking for two vehicles.
EPC
Agents Note
It is expected that this property will command considerable interest. In order to ensure that the property has been fully marketed and to give time for interested parties to thoroughly pursue their enquiries it is Lords' intention to continue to market this property for a period of three weeks. No offers will be put to the vendors until this date. As this is not a sealed bid sale Lords will keep applicants advised on the position of their respective offers to ensure that all parties have been given an opportunity to provide their best offer by the given date. The vendors reserve the right to accept the most appropriate offer to them which may not necessarily be the highest one and so the position of the prospective purchaser will be taken into consideration.
Semi-Detached
Atop Page Hill
Large Living/Dining Room
Refitted Kitchen
Single Garage
Off-road Parking
Lords are pleased to offer for sale this three bedroom semi-detached property, situated in a desirable location atop Page Hill. There is a large living/dining room, refitted kitchen and single garage, which has potential for conversion to expand the interior accommodation (subject to the necessary permissions). A driveway to the front of the property provides off-road parking. EPC Rating 'E'.
This property is being marketed for a fixed period of three weeks, with offers due by 17th April 2015.
Please see the Agent's Note at the end of these particulars for full details.
Entrance
Enter via U.p.v.c. double glazed front door to:
Entrance Hall
U.p.v.c. double glazed window to front aspect. Single panel radiator. Wood effect laminate floor. Telephone point. Door to:
Lounge/Dining Room
19'1 (5.81m) x 9'11 (3.01m). U.p.v.c. double glazed door to rear garden. Wood effect laminate floor. Telephone point. Under stairs cupboard. Two double panel radiators. Stairs rising to first floor. Double glazed sliding doors to rear garden. Door to:
Kitchen
9'6 (2.89m) x 8'2 (2.5m). U.p.v.c. double glazed window to rear aspect. A range of units at base and eye level. Roll top wood effect work surface incorporating stainless steel single bowl single drainer with mixer tap over. Tiled splash backs. Washing machine. Free standing fridge freezer. Free standing electric oven with stainless steel extractor hood over. Wood effect laminate floor.
Landing
Loft hatch providing access to roof space. Telephone point. Wood effect laminate floor. Doors to all rooms.
Bedroom One
12'10 (3.9m) x 12'6 (3.8m) max - L-shaped. U.p.v.c. double glazed window to front aspect. Wood effect laminate floor. Single panel radiator. Built-in mirror fronted wardrobes housing hot water cylinder.
Bedroom Two
9'9 (2.97m) x 7'10 (2.4m) restricted head height. U.p.v.c. double glazed window to rear aspect. Single panel radiator. Built-in wardrobe.
Bedroom Three
9'3 (2.82m) x 8'5 (2.56m). U.p.v.c. double glazed window to front aspect. Single panel radiator. Wood effect laminate floor.
Bathroom
Opaque U.p.v.c. double glazed window to rear aspect. A four piece suite comprising low level flush w.c., pedestal wash hand basin, panel bath and shower cubicle. Single panel radiator. Tiled to dado height. Wood effect laminate floor.
Rear Garden
Enclosed by timber panel fencing with mature trees and bushes. Patio and pebbled areas. Shed. Side passage to front garden.
Single Garage
Power and light connected. Gas boiler.
Front Garden
Driveway providing off road parking for two vehicles.
EPC
Agents Note
It is expected that this property will command considerable interest. In order to ensure that the property has been fully marketed and to give time for interested parties to thoroughly pursue their enquiries it is Lords' intention to continue to market this property for a period of three weeks. No offers will be put to the vendors until this date. As this is not a sealed bid sale Lords will keep applicants advised on the position of their respective offers to ensure that all parties have been given an opportunity to provide their best offer by the given date. The vendors reserve the right to accept the most appropriate offer to them which may not necessarily be the highest one and so the position of the prospective purchaser will be taken into consideration.


