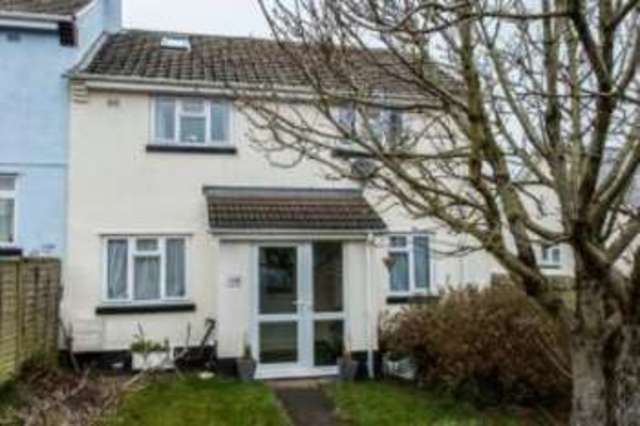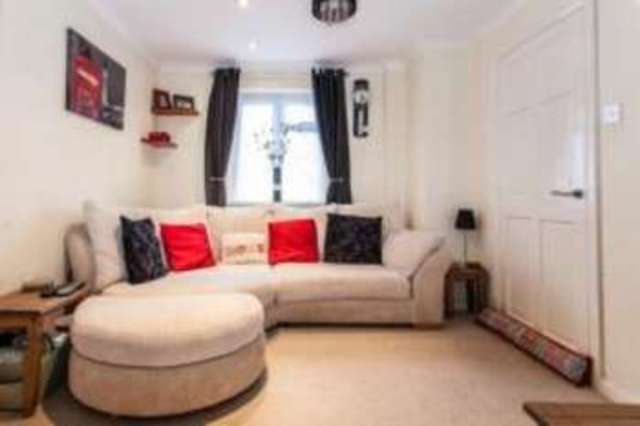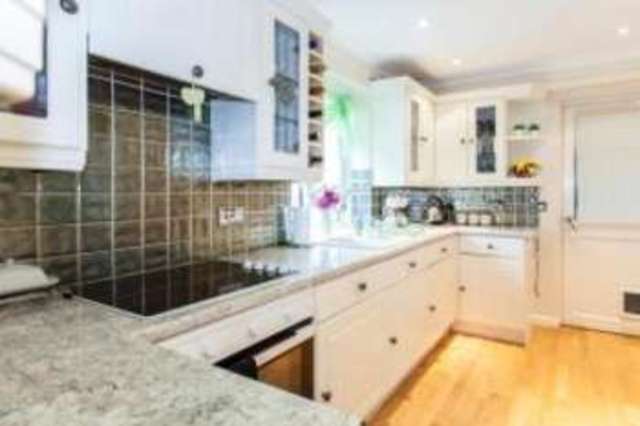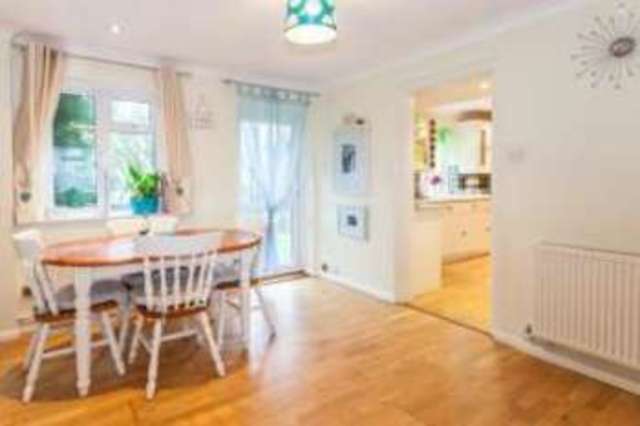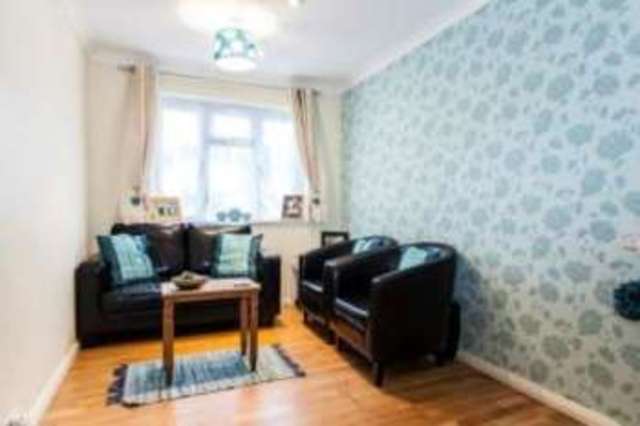Agent details
This property is listed with:
Full Details for 3 Bedroom Semi-Detached for sale in Okehampton, EX20 :
A very well presented semi detached house offering family sized accommodation. The property briefly comprises of entrance porch, hallway, living room, family room/dining room, kitchen and utility room with WC to the ground floor. To the first floor there are three bedrooms and a family bathroom. To the third floor there is an attic room which is currently being used as a guest bedroom (however this room doesn't have building regulation approval)
The property benefits from a gas central heating system and double glazing. Outside there are lawned gardens to the front and rear.
Semi detached house.
Situated in a village location.
Three bedrooms.
Attic room, used as a guest bedroom (No building regs)
Living room and family room/dining room.
Kitchen and utility room.
Gas central heating system.
Double glazing.
Gardens to front and rear.
The property benefits from a gas central heating system and double glazing. Outside there are lawned gardens to the front and rear.
Situated in a village location.
Three bedrooms.
Attic room, used as a guest bedroom (No building regs)
Living room and family room/dining room.
Kitchen and utility room.
Gas central heating system.
Double glazing.
Gardens to front and rear.
| Entrance Hall | Glazed porch leads to double glazed door and stairs to first floor. |
| Living Room | 8'11\" x 11' (2.72m x 3.35m). Double glazed window to front, radiator and decorative fireplace. |
| Family Room/Dining Room | 18'10\" x 10'7\" (5.74m x 3.23m). ax 2.27m min. Radiator, double glazed windows to the front and rear and double glazed door accessing the rear garden. |
| Kitchen | 11'9\" x 7'6\" (3.58m x 2.29m). A range of wall and base units with working surfaces over. Single drainer sink unit, electric oven and hob with extractor hood over. Double glazed window to the rear and door to the utility room. |
| Utility/Cloakroom | Low level WC, wall and base units with working surfaces over, space for a washing machine, double glazed window to side and double glazed door. |
| First Floor Landing | Door to stairs to attic room. |
| Bedroom 1 | 11'2\" x 9'6\" (3.4m x 2.9m). Built in wardrobes, radiator and double glazed window to front. |
| Bedroom 2 | 12'2\" x 10'10\" (3.7m x 3.3m). Built in wardrobes, radiator and double glazed window to front. |
| Bedroom 3 | 7'10\" x 6'7\" (2.39m x 2m). ax. Radiator and double glazed window to rear. |
| Bathroom | Panelled bath with shower over, low level WC, pedestal wash hand basin, radiator and double glazed window to the rear. |
| Second Floor Attic Room | 20'8\" x 8'6\" (6.3m x 2.6m). Attic room with reduced height ceiling which is currently used as a guest bedroom. Two double glazed skylights and a radiator. Please note that this room does not have any building regulation approval) |
| Gardens | To the front of the property there is a fenced garden which is mainly laid to lawn. To the rear there is fenced garden which is mainly laid to lawn with with paved patio area. Additionally there are three garden sheds, one with light and power. |
Static Map
Google Street View
House Prices for houses sold in EX20 2QR
Stations Nearby
- Sampford Courtenay
- 5.5 miles
- Yeoford
- 7.1 miles
- Okehampton
- 6.2 miles
Schools Nearby
- Stover School
- 14.6 miles
- St Wilfrid's School
- 13.9 miles
- Exeter Royal Academy for Deaf Education
- 14.6 miles
- Chagford Church of England Primary School
- 3.0 miles
- South Tawton Primary School
- 2.5 miles
- Spreyton School
- 2.7 miles
- Queen Elizabeth's Academy Trust
- 9.8 miles
- Barley Lane School
- 13.0 miles
- Okehampton College
- 6.4 miles


