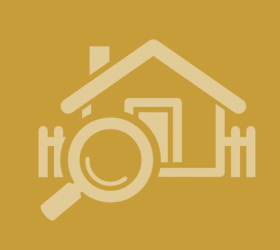Agent details
This property is listed with:
Full Details for 3 Bedroom Semi-Detached for sale in Harrogate, HG2 :
A beautifully presented and recently refurbished three bedroom, one bathroom and WC semi detached house and with one reception room and an extended dining kitchen, with central island and bi-folding doors opening onto the garden. Externally there are gardens to the front and rear, a driveway providing off street parking and a detached garage.
Three bedrooms
Extended semi detached
Dining Kitchen
Gardens
Driveway
Garage
Extended semi detached
Dining Kitchen
Gardens
Driveway
Garage
| Hall | Double glazed entrance door to the side, tiled floor and staircase to first floor. |
| Kitchen Diner | 13'11\" x 18'2\" (4.24m x 5.54m). Fitted with a range of wall and base units, central reservation with Quartz work surfaces over, under unit lighting, built in wine cooler, dishwasher, microwave, halogen hob with extractor hood, electric oven, fridge freezer, one and a half bowl sink unit, cupboard, wood burning stove, space for wall mounted television, tiled floor, double glazed window to the side and double glazed folding doors to the rear. |
| WC | Low level WC, wall mounted sink and cupboard with plumbing for washing machine. |
| Lounge | 15'11\" x 11'11\" (4.85m x 3.63m). Double glazed bay window to the front, contemporary vertical radiator and television point. |
| Landing | Access to roof space via a pull down ladder. The loft is partly boarded and houses a combination boiler. |
| Bedroom One | 15'11\" x 9'11\" (4.85m x 3.02m). Double glazed window to the front, fitted wardrobes, radiator and television point. |
| Bedroom 2 | 10'3\" x 9'6\" (3.12m x 2.9m). Double glazed window to the rear and radiator. |
| Bedroom Three | 5'4\" x 9'6\" (1.63m x 2.9m). Double glazed window to the rear and radiator. |
| Bathroom | Bath with shower area and shower over, low level WC with soft close lid, pedestal hand wash basin with waterfall tap, tiled walls and floor with under floor heating, heated towel rail and double glazed window to the side. |
| Garden | To the front of the property is a gravelled area with a paved driveway, walled and fenced boundaries. To the rear is a mainly paved garden, with an area laid to lawn, patio and fenced boundaries. |
| Garage | Detached with double timber doors, light and power. |
Static Map
Google Street View
House Prices for houses sold in HG2 7BL
Stations Nearby
- Starbeck
- 0.4 miles
- Harrogate
- 1.5 miles
- Hornbeam Park
- 1.4 miles
Schools Nearby
- Springwater School
- 0.6 miles
- The Forest School
- 2.2 miles
- Gateways School
- 6.5 miles
- Hookstone Chase Community Primary School
- 0.4 miles
- Harrogate, Woodlands Community Junior School
- 0.5 miles
- Wedderburn Infant & Nursery School
- 0.5 miles
- St John Fisher Catholic High School
- 1.0 mile
- Harrogate High School
- 1.0 mile
- Henshaws College
- 0.9 miles


















