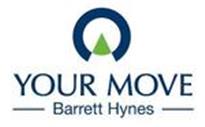Agent details
This property is listed with:
- Telephone:
- 0113 264 1664
Full Details for 3 Bedroom Semi-Detached for sale in Leeds, LS14 :
Stylish home in a great location in a cul de sac at the edge of the city next to countryside. Extended to make large reception rooms and kitchen. 4 car drive, 3 bedrooms and views over green space at the rear. **NO CHAIN**
Description
A Semi detached house with ground floor Extension. The Ground floor comprises Entrance Hall, Living Room, Dining Room and Kitchen. The First Floor comprises Landing, Three Bedrooms and Bathroom. Outside there is a Driveway, Garage, Front and Rear Gardens. This home has a gas central heating system and double glazing. EPC=D
Location
Situated on the north east fringe of the city between the Wetherby A58 and York A64 roads. It's 5.8 miles to the city centre, 8 miles to Wetherby and only 2.5 miles to the famous Roundhay Park . Nearby amenities include a range of local shopping, Post Office, surgery, a petrol station with shop and numerous golf courses. Walks are set out in the adjacent Skelton Woods.
Our View
This home sits in a cul de sac on the north eastern fringe of the City, set back from the road by a pretty front garden with pruned bushes and a long block paved driveway with enough space for 4 cars to park before reaching the detached garage. At the rear the garden has a walled patio which is protected by the garage wall making it a great place for outside dining or entertaining. The garden then opens into a lawn which extends around the garage and with a green space beyond as the view. Once inside the house the hallway leads into the stylish living room with wood flooring and accent wall decor, flooded by lots of natural light from it's two windows. From here you move to the dining area which has been extended to be almost 6m long. The present owners use the section nearest the garden as a home office but it would also make a great snug or playroom as it has double French doors opening out to the garden. The kitchen also stretches to 5.95m giving lots of storage and long runs of work surface for the chef of the house to use. A smart double oven and gas hob with extractor canopy are integrated into the units plus there is space for stand alone appliances including a American style fridge. A door leads out gated driveway. On the first floor there are 3 bedrooms, 2 of which are doubles and one is generous single, all have a modern wooden floor. The house bathroom has wall and floor tiling to set off the white 3 piece suite. An over bath electric shower is also fitted. Lots of additional storage is available in the loft, fully boarded out and insulated for warmth and dryness, reached by a fitted loft ladder and with electric lighting. This is lovely presented home in such a great location we strongly recommend it for viewing.
IMPORTANT NOTE TO PURCHASERS:
We endeavour to make our sales particulars accurate and reliable, however, they do not constitute or form part of an offer or any contract and none is to be relied upon as statements of representation or fact. Any services, systems and appliances listed in this specification have not been tested by us and no guarantee as to their operating ability or efficiency is given. All measurements have been taken as a guide to prospective buyers only, and are not precise. Please be advised that some of the particulars may be awaiting vendor approval. If you require clarification or further information on any points, please contact us, especially if you are travelling some distance to view. Fixtures and fittings other than those mentioned are to be agreed with the seller.
F!


























