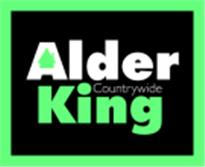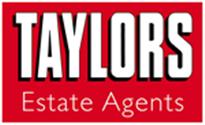Agent details
This property is listed with:
R. A. Bennett & Partners (Wotton)
1 High Street, Wotton-under-edge, Gloucestershire,
- Telephone:
- 01453 843193
Full Details for 3 Bedroom Semi-Detached for sale in Wotton-under-Edge, GL12 :
A rare and 'in demand' example of a three bedroom semi detached home set in the cul de sac of the Tabernacle with fantastic views across Wotton and beyond to the south. The accommodation includes a 15' lounge with large patio doors overlooking the view and garden, a separate 10' dining room and an adjoining fitted kitchen. There is also an 18' by 4' conservatory and a guest cloakroom to complete the ground floor. Upstairs there are three bedrooms two double sized and one single sized- two with fabulous views to the front over the garden and beyond to the south. There is a modern fitted white family bathroom suite also. Outside the garden to the front is on two levels and enjoys a southerly aspect and the grand open views across Wotton and beyond. This is a rare property that will always demand attention when it comes to the market.
Three Bedrooms
Lounge With Open Views to the South
Separate Dining Room
18' UPVC Conservatory
Garden on Two Levels - with Views
Fitted Kitchen
Modern Fitted White Bathroom Suite
Central Wotton Location
Lounge With Open Views to the South
Separate Dining Room
18' UPVC Conservatory
Garden on Two Levels - with Views
Fitted Kitchen
Modern Fitted White Bathroom Suite
Central Wotton Location
| Lounge | 15'9\" x 12'1\" (4.8m x 3.68m). |
| Dining Room | 10'8\" x 10'7\" (3.25m x 3.23m). |
| Kitchen | 10'1\" x 8' (3.07m x 2.44m). |
| Cloakroom | x . |
| Landing | 9'4\" x 8' (2.84m x 2.44m). |
| Bedroom 1 | 12' x 10'7\" (3.66m x 3.23m). |
| Bedroom 2 | 10'7\" x 10'3\" (3.23m x 3.12m). |
| Bedroom 3 | 8'7\" x 7'2\" (2.62m x 2.18m). |
| Bathroom | 8' x 6' (2.44m x 1.83m). |
| Garden | On two levels with far reaching southerly views. Laid to lawn with flower borders. |



















