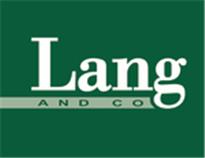Agent details
This property is listed with:
Full Details for 3 Bedroom Semi-Detached for sale in Plymouth, PL9 :
Situated in a popular residential location in close proximity to Elburton village, is this 1930's bay fronted semi detached family home. Occupying a generous plot the property comprises; entrance porch, entrance hall, bay fronted lounge with feature fireplace and double doors leading through to dining room, a kitchen and downstairs w.c. On the first floor there are three bedrooms, bathroom and a separate w.c. Externally to the front there is a lawned garden and a shared driveway providing access to the garage and further off road parking. To the rear there is a generous size south-facing rear garden with mature shrub and bushes offering a private aspect. The property requires a degree of modernisation but has uPVC double glazing and is gas centrally heated.
Elburton Village is a very well regarded residential area and has a host of amenities to temp any prospective purchaser including a primary school, post office, butchers, bakers, and a cooperative store. Some three miles from the property there is the picturesque coastline and countryside of the South Hams which include both Wembury and Bovisand beaches and approximately six miles from the property there is the vibrant city centre of Plymouth.
GROUND FLOOR
ENTRANCE HALL
LOUNGE 14' 7" x 11' 10" (4.44m x 3.61m)
DINING ROOM 12' 2" x 10' 1" (3.71m x 3.07m)
KITCHEN 9' 1" x 7' 1" (2.77m x 2.16m)
DOWNSTAIRS W.C.
FIRST FLOOR
MASTER BEDROOM 14' 9" x 11' 1" (4.5m x 3.38m)
BEDROOM TWO 12' 3" x 11' 1" (3.73m x 3.38m)
BEDROOM THREE 7' 2" x 7' 2" (2.18m x 2.18m)
BATHROOM
SEPARATE W.C.
OUTSIDE
GARAGE & DRIVEWAY
FRONT & SOUTH FACING REAR GARDEN
Elburton Village is a very well regarded residential area and has a host of amenities to temp any prospective purchaser including a primary school, post office, butchers, bakers, and a cooperative store. Some three miles from the property there is the picturesque coastline and countryside of the South Hams which include both Wembury and Bovisand beaches and approximately six miles from the property there is the vibrant city centre of Plymouth.
GROUND FLOOR
ENTRANCE HALL
LOUNGE 14' 7" x 11' 10" (4.44m x 3.61m)
DINING ROOM 12' 2" x 10' 1" (3.71m x 3.07m)
KITCHEN 9' 1" x 7' 1" (2.77m x 2.16m)
DOWNSTAIRS W.C.
FIRST FLOOR
MASTER BEDROOM 14' 9" x 11' 1" (4.5m x 3.38m)
BEDROOM TWO 12' 3" x 11' 1" (3.73m x 3.38m)
BEDROOM THREE 7' 2" x 7' 2" (2.18m x 2.18m)
BATHROOM
SEPARATE W.C.
OUTSIDE
GARAGE & DRIVEWAY
FRONT & SOUTH FACING REAR GARDEN




















