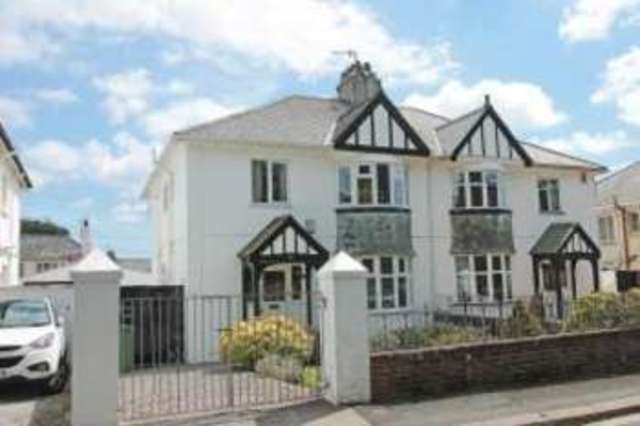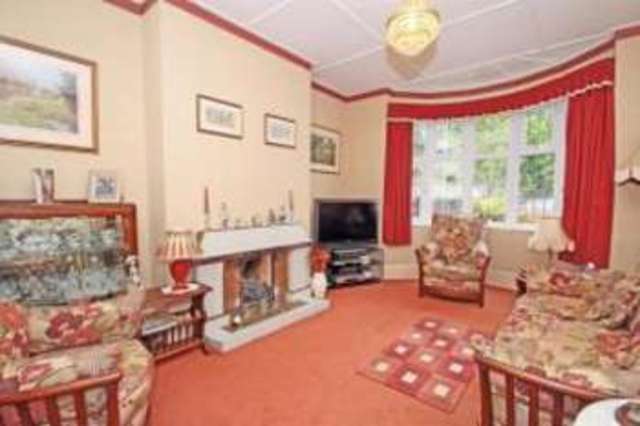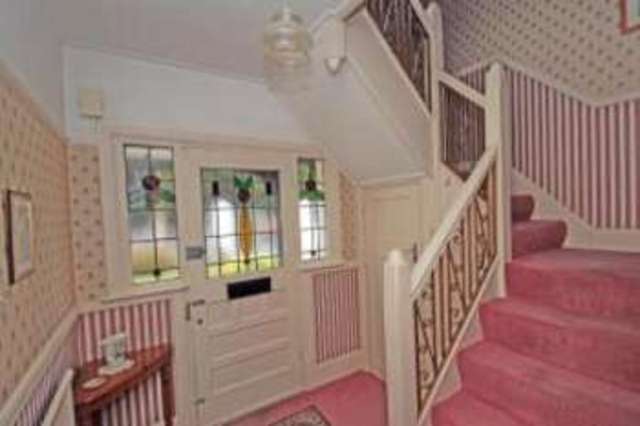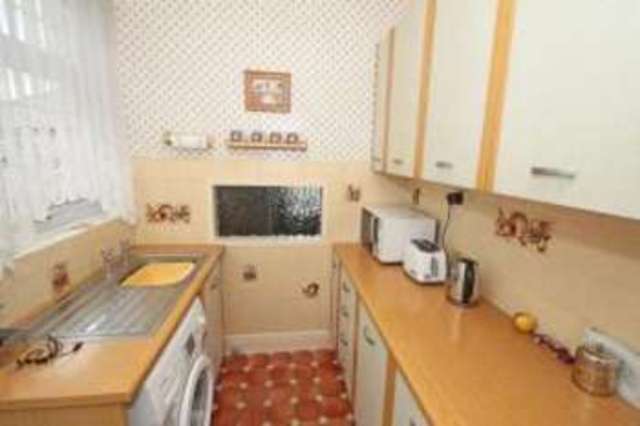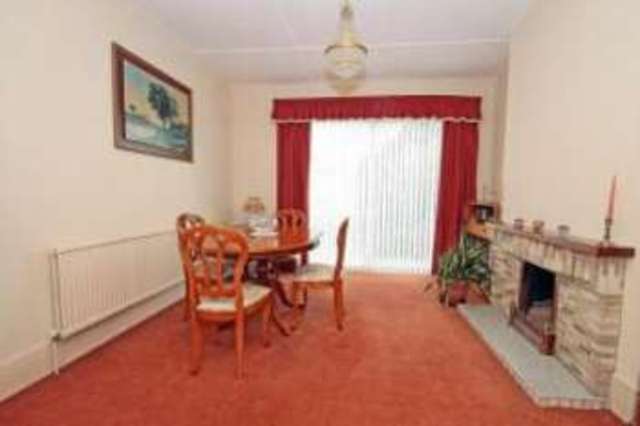Agent details
This property is listed with:
Full Details for 3 Bedroom Semi-Detached for sale in Plymouth, PL3 :
This spacious family home in the prestigious Stoke area of Plymouth. A stained glass entrance door opens in to a welcoming hall, from here, stairs lead to the first floor. The ground floor comprises cloakroom/WC, lounge with bay window, separate dining room, breakfast room and kitchen. On the first floor, there are three good size bedrooms, bathroom and separate WC. Outside, there are lawned gardens to both front and rear with parking, provided by a drive and garage.
Three Bedrooms
Downstairs Cloakroom
Lounge, Dining Room, Kitchen and Breakfast Room
Bathroom and Separate WC
Front and Rear Gardens and Garage
Downstairs Cloakroom
Lounge, Dining Room, Kitchen and Breakfast Room
Bathroom and Separate WC
Front and Rear Gardens and Garage
| . | Leaded and stained glass door leading into: |
| Entrance Hall | Stairs rising to the first floor, single radiator and doors to the lounge, dining room, kitchen, breakfast room and cloakroom. |
| Cloakroom | Low flush WC, wash hand basin, single radiator and obscure double glazed window. |
| Lounge | 15'9\" (4.8m) x 12' (3.66m) into bay. Double glazed bay window to the front aspect, feature fireplace, double radiator and double sliding doors lead through to: |
| Dining Room | 14'2\" x 12' (4.32m x 3.66m). Feature fireplace, double radiator and double glazed patio door to the garden. |
| Breakfast Room | 10'2\" x 9'11\" (3.1m x 3.02m). Double glazed window to the rear, storage cupboard and single radiator. |
| Kitchen | 9'11\" (3.03m) x 6'5\" (1.95m) including units. Kitchen comprising base and eye level storage cupboards, roll edged work surfaces, stainless steel sink and drainer, tiled splashbacks, gas cooker point, plumbing for automatic washing machine, double glazed window to the side, double glazed door to the side and serving hatch through to the breakfast room. |
| FIRST FLOOR | |
| Landing | Access to the loft space and single radiator. |
| Bedroom One | 16' x 13' (4.88m x 3.96m). Double glazed bay window to the front and single radiator. |
| Bedroom Two | 14'4\" x 13' (4.37m x 3.96m). Double glazed window to the rear having views over the surrounding area and single radiator. |
| Bedroom Three | 9'5\" x 9'9\" (2.87m x 2.97m). Double glazed window to the rear, single radiator and cupboard housing the gas boiler. |
| Bathroom | Coloured suite comprising bath with shower unit over and pedestal wash hand basin, single radiator and obscure double glazed window. |
| Separate WC | Low level WC and obscure double glazed window. |
| OUTSIDE | |
| Front | To the front of the property, there is a garden predominantly laid to lawn with flowerbeds and a driveway leads to the side of the property giving access to the single garage. |
| Garage | |
| Rear | To the rear of the property, there is a raised patio area, accessed from the patio doors in the dining room, this leads down to the garden, enclosed by wall and is predominantly laid to lawn with flowerbeds and shrubs. |
Static Map
Google Street View
House Prices for houses sold in PL3 4BQ
Stations Nearby
- Devonport (Devon)
- 0.3 miles
- Devonport Dockyard
- 0.5 miles
- Plymouth
- 0.9 miles
Schools Nearby
- Mount Tamar School
- 2.0 miles
- Mill Ford School
- 2.7 miles
- A.C.E – Alternative Complementary Education
- 1.4 miles
- Stoke Damerel Primary School
- 0.2 miles
- Ford Primary School
- 0.5 miles
- Stuart Road Primary School
- 0.4 miles
- Stoke Damerel Community College
- 0.2 miles
- City College Plymouth
- 0.5 miles
- Devonport High School for Boys
- 0.4 miles


