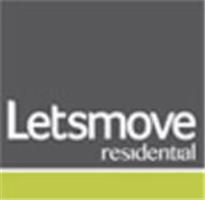Agent details
This property is listed with:
Full Details for 3 Bedroom Semi-Detached for sale in Blyth, NE24 :
Get Me Moved offer ATTRACTIVELY PRICED PROPERTIES from MOTIVATED VENDORS. All our properties are PRICE to ENCOURAGE a QUICK SALE
We are pleased to market this three bedroom property that would make a lovely family home.
The property comprises entrance hall, lounge, kitchen/diner, conservatory, three bedrooms and a bathroom. Further benefits include double glazing and gas central heating.
Hallway
Doors leading to, lounge, kitchen/diner and stairs leading to the first floor.
Lounge 5.51m x 3.33m
To the front of the property with a double glazed window and French doors leading into the conservatory.
Conservatory 2.88m x 3.33m
Conservatory to the rear of the property with a door leading to the outside.
Kitchen/ Diner 5.51m x 4.20m
Base units with work top surfaces over, sink and drainer unit, tiled splash backs and a integrated fridge/freezer. The kitchen also has a door leading to the rear of the property.
Bedroom 1 3.79m x 3.21m
To the front of the property with a double glazed window.
Bedroom 2 2.99m x 3.33m
Double bedroom with double glazed window.
Bedroom 3 2.42m x 2.39m
Bedroom with double glazed window.
Bathroom
Double glazed windows, low level WC, shower cubicle, wash hand basin, heated towel rail and part wall tiling.
Front
To the front of the property there is a gravel and tarmac area offering off road parking. There is timber fencing and an entrance gate.
Rear
To the rear of the property there is a very large garden with a decked and lawned area with gravel borders. There is also a graveled area at the bottom of the garden surrounded by a timber fence.
We are pleased to market this three bedroom property that would make a lovely family home.
The property comprises entrance hall, lounge, kitchen/diner, conservatory, three bedrooms and a bathroom. Further benefits include double glazing and gas central heating.
Hallway
Doors leading to, lounge, kitchen/diner and stairs leading to the first floor.
Lounge 5.51m x 3.33m
To the front of the property with a double glazed window and French doors leading into the conservatory.
Conservatory 2.88m x 3.33m
Conservatory to the rear of the property with a door leading to the outside.
Kitchen/ Diner 5.51m x 4.20m
Base units with work top surfaces over, sink and drainer unit, tiled splash backs and a integrated fridge/freezer. The kitchen also has a door leading to the rear of the property.
Bedroom 1 3.79m x 3.21m
To the front of the property with a double glazed window.
Bedroom 2 2.99m x 3.33m
Double bedroom with double glazed window.
Bedroom 3 2.42m x 2.39m
Bedroom with double glazed window.
Bathroom
Double glazed windows, low level WC, shower cubicle, wash hand basin, heated towel rail and part wall tiling.
Front
To the front of the property there is a gravel and tarmac area offering off road parking. There is timber fencing and an entrance gate.
Rear
To the rear of the property there is a very large garden with a decked and lawned area with gravel borders. There is also a graveled area at the bottom of the garden surrounded by a timber fence.
Static Map
Google Street View
House Prices for houses sold in NE24 5PF
Stations Nearby
- Pegswood
- 5.8 miles
- Morpeth
- 6.5 miles
- Cramlington
- 3.5 miles
Schools Nearby
- Cleaswell Hill School
- 3.7 miles
- Northumberland Church of England Academy
- 3.7 miles
- Bede Academy
- 0.6 miles
- Malvin's Close Primary School
- 0.5 miles
- St Andrew's Roman Catholic Voluntary Aided First School
- 0.5 miles
- Newsham Primary School
- 0.6 miles
- Bedlingtonshire Community High School
- 1.6 miles
- Blyth Community College
- 0.5 miles
- Cambois House School
- 2.6 miles





























