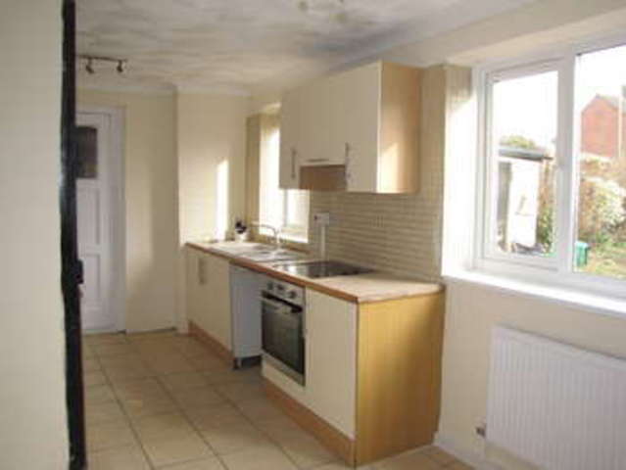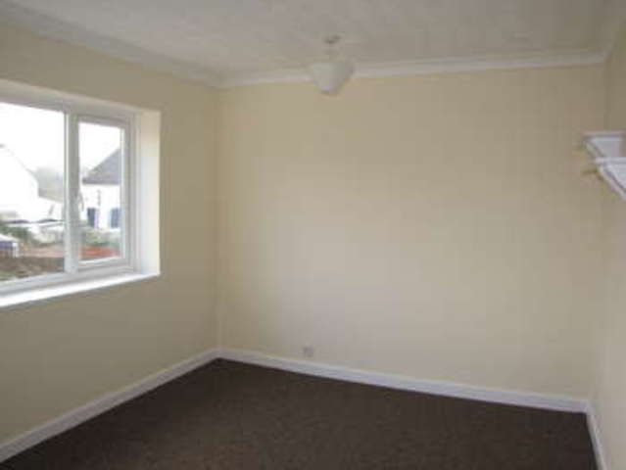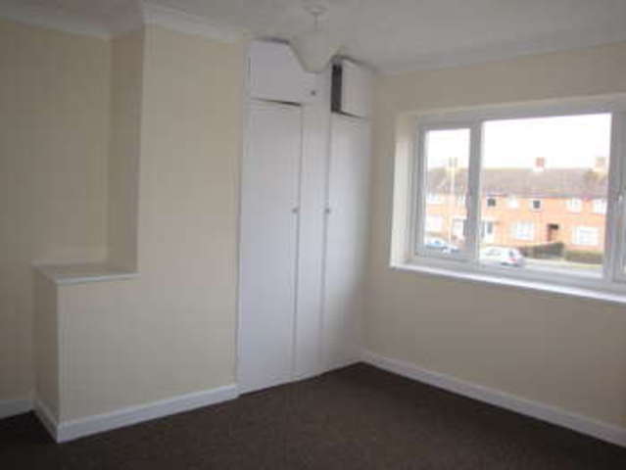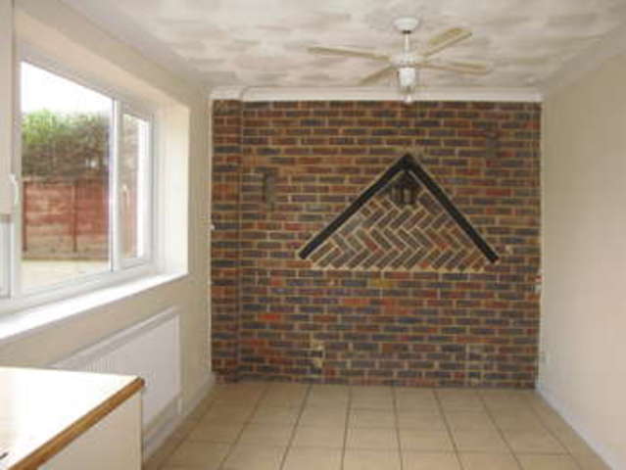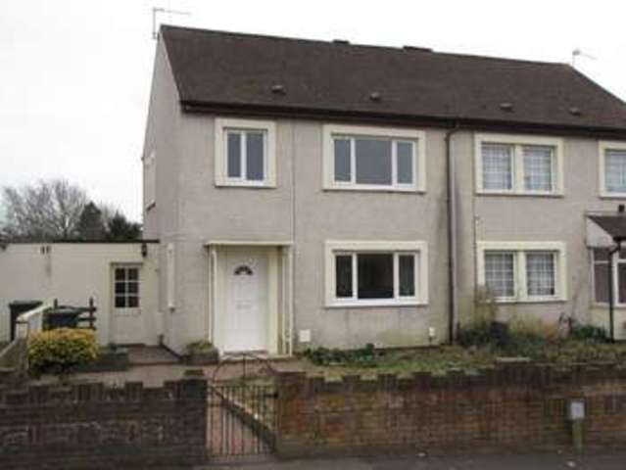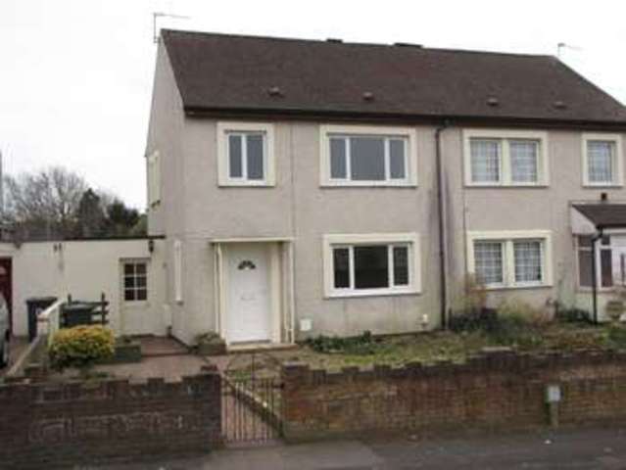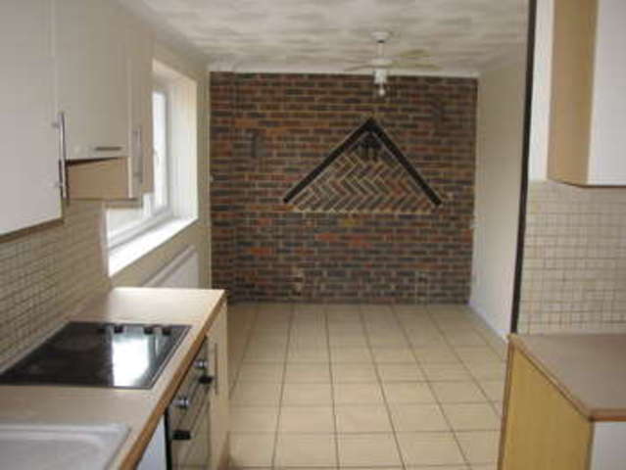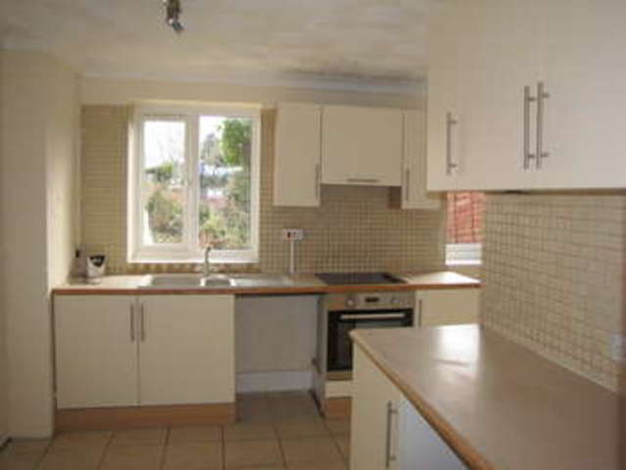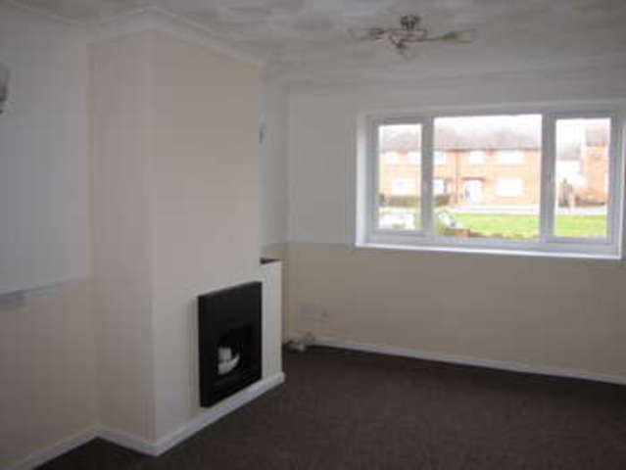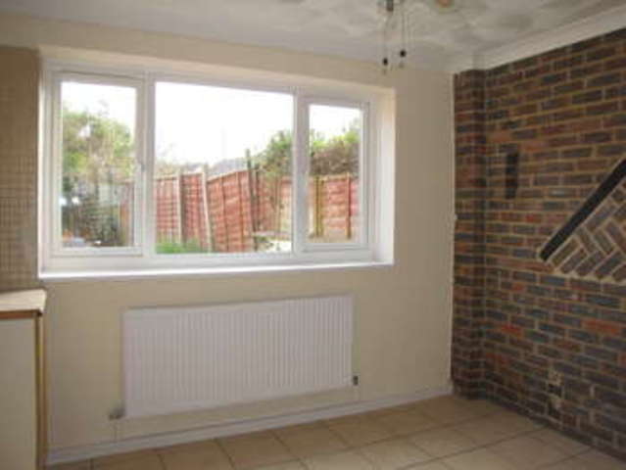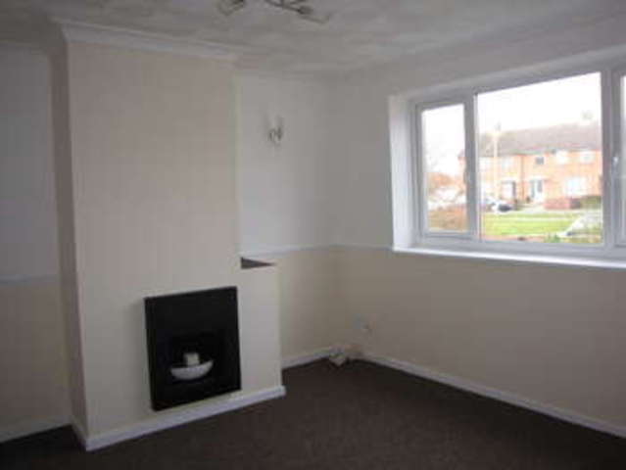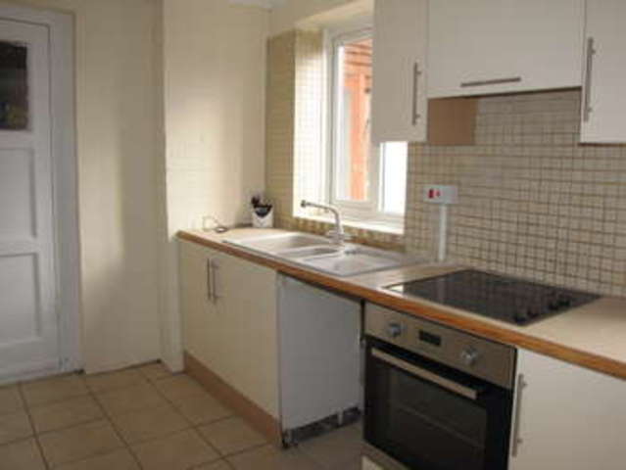Agent details
This property is listed with:
Full Details for 3 Bedroom Semi-Detached for sale in Havant, PO9 :
PROPERTY SUMMARY A three bedroom semi-detached family home which has recently been updated and redecorated throughout including new carpets. The property has both front and rear gardens with potential for off road car parking (subject to necessary consents) and comprises; hallway, 13\' living room, dining room opening into kitchen, outer lobby incorporating store rooms on the ground floor with three bedrooms and a shower room on the first floor. Due to the building construction a mortgage may be difficult to secure as the property is a system built property known \'Orlit\', we understand that there were renovations in accordance with the Council\'s own scheme but not approved by PRC Homes Limited. Offered with no forward chain, double glazing and gas fired central heating, early internal viewing is strongly recommended in order to appreciate both the accommodation and location on offer.
ENTRANCE Brick retaining wall leading to front garden with brick paviour pathway, pedestrian pathway to left hand side of the property with shrubs and bushes, double glazed main front door leading to:
HALLWAY Textured ceiling and coving with double glazed window to side aspect, radiator, understairs storage cupboard housing boiler supplying domestic hot water and central heating (not tested), central heating control switch.
LIVING ROOM 13\' 10" x 13\' 2" (4.22m x 4.01m) Textured ceiling and coving, door to hallway, double radiator, dado rail, two shelves, double glazed window to front aspect overlooking garden, chimney breast with shelf to one side, wall lights and power points, built-in storage cupboard with a range of shelving, door to:
DINING ROOM INC. KITCHEN 19\' 1" decreasing to 11\'0" x 11\' 5" (5.82m x 3.48m) Decreasing to 8\'9" Arranged as two separate areas. Dining Area: Tiled flooring, radiator, double glazed window to rear aspect overlooking garden, exposed brickwork to one wall, textured ceiling and coving, square opening leading to Kitchen Area: Range of wall and floor units with work surface over, 1½ bowl sink unit and mixer tap, integrated electric cooker with hob over, double glazed window to rear aspect overlooking garden, tiled surrounds, matching tiled flooring, storage units with \'T\' bar handles, two built-in storage cupboards, one housing electric meter, textured ceiling and coving, spotlights, panelled door leading to:
OUTER LOBBY 15\' 1" x 4\' 10" (4.6m x 1.47m) Increasing to storage area, door leading to rear garden, recess with built-in storage cupboard, separate cloakroom with high level w.c,.
MAIN STORE 6\' 2" x 7\' 3" (1.88m x 2.21m) Electric light.
FIRST FLOOR Balustrade landing, access to loft space, textured ceiling and coving, double glazed frosted glass window to side aspect, doors to primary rooms, built-in storage cupboard with range of shelving.
BEDROOM 1 11\' 6" x 9\' 9" (3.51m x 2.97m) Double glazed window to rear aspect overlooking garden, radiator, built-in sliding double doored wardrobe with hanging space and shelving, two wall mounted shelves, textured ceiling and coving, panelled door, power points.
BEDROOM 2 11\' 0" x 9\' 0" (3.35m x 2.74m) To front of chimney breast. Built-in wardrobes to one side of chimney breast with storage cupboards over, built-in sliding double doored wardrobe to one wall, radiator, double glazed window to front aspect, panelled door, power points, textured ceiling and coving
BEDROOM 3 8\' 5" x 8\' 3" (2.57m x 2.51m) Restricted floor level with raised shelf over stairwell and storage cupboard, textured ceiling and coving, panelled door, power
points, double glazed window to front aspect, radiator.
SHOWER ROOM (Former bathroom) Corner shower cubicle with panelled door, vanity unit with wash hand basin and mixer tap and cupboard space under, mirror and shelving over with pelmet lighting, fully ceramic tiled to walls, double radiator, concealed cistern w.c with shelf over, double glazed windows to side and rear aspect, ceiling coving.
OUTSIDE To the front is a good sized garden with brick retaining walls, to the left hand side of the property accessed via the doorway is a covered main store area with two built-in storage cupboards and separate outside w.c., door leading to the rear garden. Directly to the rear is a good size wedge shaped garden with some fence panelling, some shrubs and bushes with small patio area directly to the rear of the property.
ENTRANCE Brick retaining wall leading to front garden with brick paviour pathway, pedestrian pathway to left hand side of the property with shrubs and bushes, double glazed main front door leading to:
HALLWAY Textured ceiling and coving with double glazed window to side aspect, radiator, understairs storage cupboard housing boiler supplying domestic hot water and central heating (not tested), central heating control switch.
LIVING ROOM 13\' 10" x 13\' 2" (4.22m x 4.01m) Textured ceiling and coving, door to hallway, double radiator, dado rail, two shelves, double glazed window to front aspect overlooking garden, chimney breast with shelf to one side, wall lights and power points, built-in storage cupboard with a range of shelving, door to:
DINING ROOM INC. KITCHEN 19\' 1" decreasing to 11\'0" x 11\' 5" (5.82m x 3.48m) Decreasing to 8\'9" Arranged as two separate areas. Dining Area: Tiled flooring, radiator, double glazed window to rear aspect overlooking garden, exposed brickwork to one wall, textured ceiling and coving, square opening leading to Kitchen Area: Range of wall and floor units with work surface over, 1½ bowl sink unit and mixer tap, integrated electric cooker with hob over, double glazed window to rear aspect overlooking garden, tiled surrounds, matching tiled flooring, storage units with \'T\' bar handles, two built-in storage cupboards, one housing electric meter, textured ceiling and coving, spotlights, panelled door leading to:
OUTER LOBBY 15\' 1" x 4\' 10" (4.6m x 1.47m) Increasing to storage area, door leading to rear garden, recess with built-in storage cupboard, separate cloakroom with high level w.c,.
MAIN STORE 6\' 2" x 7\' 3" (1.88m x 2.21m) Electric light.
FIRST FLOOR Balustrade landing, access to loft space, textured ceiling and coving, double glazed frosted glass window to side aspect, doors to primary rooms, built-in storage cupboard with range of shelving.
BEDROOM 1 11\' 6" x 9\' 9" (3.51m x 2.97m) Double glazed window to rear aspect overlooking garden, radiator, built-in sliding double doored wardrobe with hanging space and shelving, two wall mounted shelves, textured ceiling and coving, panelled door, power points.
BEDROOM 2 11\' 0" x 9\' 0" (3.35m x 2.74m) To front of chimney breast. Built-in wardrobes to one side of chimney breast with storage cupboards over, built-in sliding double doored wardrobe to one wall, radiator, double glazed window to front aspect, panelled door, power points, textured ceiling and coving
BEDROOM 3 8\' 5" x 8\' 3" (2.57m x 2.51m) Restricted floor level with raised shelf over stairwell and storage cupboard, textured ceiling and coving, panelled door, power
points, double glazed window to front aspect, radiator.
SHOWER ROOM (Former bathroom) Corner shower cubicle with panelled door, vanity unit with wash hand basin and mixer tap and cupboard space under, mirror and shelving over with pelmet lighting, fully ceramic tiled to walls, double radiator, concealed cistern w.c with shelf over, double glazed windows to side and rear aspect, ceiling coving.
OUTSIDE To the front is a good sized garden with brick retaining walls, to the left hand side of the property accessed via the doorway is a covered main store area with two built-in storage cupboards and separate outside w.c., door leading to the rear garden. Directly to the rear is a good size wedge shaped garden with some fence panelling, some shrubs and bushes with small patio area directly to the rear of the property.
Static Map
Google Street View
House Prices for houses sold in PO9 3BX
Stations Nearby
- Bedhampton
- 0.7 miles
- Havant
- 0.8 miles
- Warblington
- 1.3 miles
Schools Nearby
- Rachel Madocks School
- 3.1 miles
- The Harbour School
- 5.2 miles
- Mary Rose School
- 5.7 miles
- Barncroft Primary School
- 0.3 miles
- Trosnant Junior School and BESD Unit
- 0.4 miles
- Trosnant Infant School
- 0.4 miles
- Prospect School
- 0.9 miles
- Havant College
- 0.5 miles
- Park Community School
- 0.6 miles


