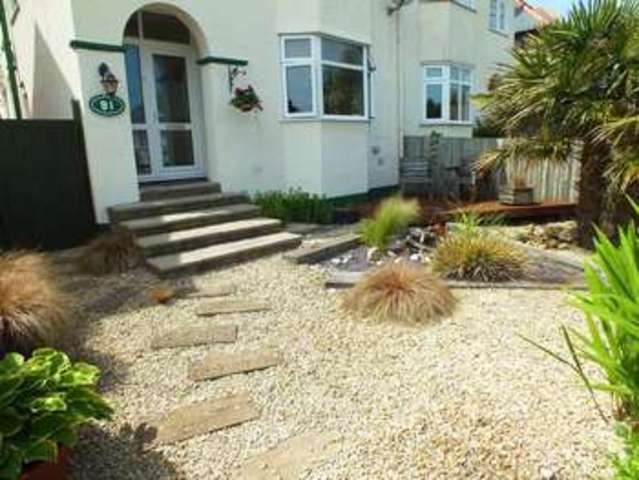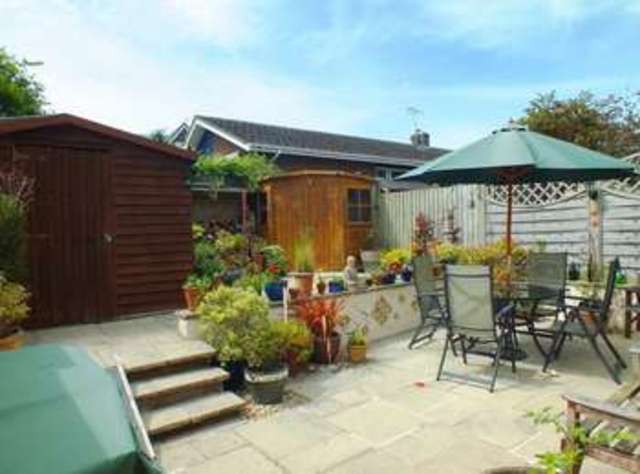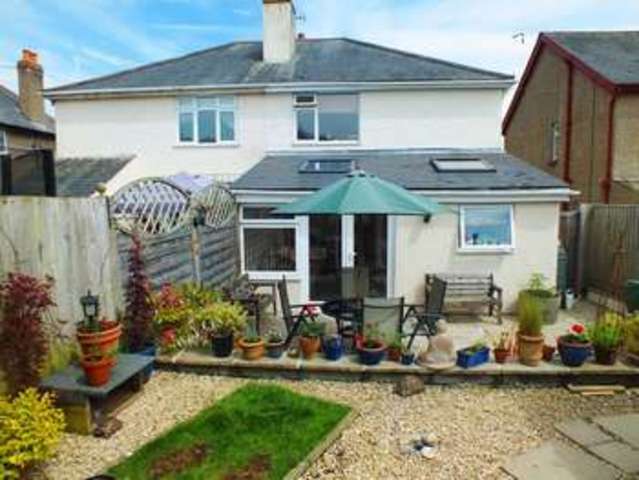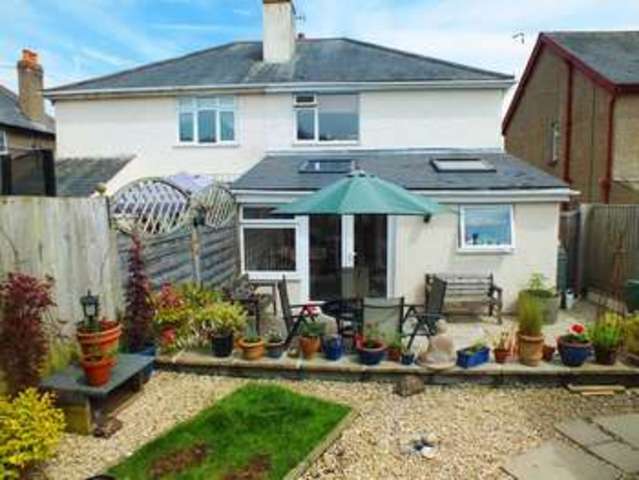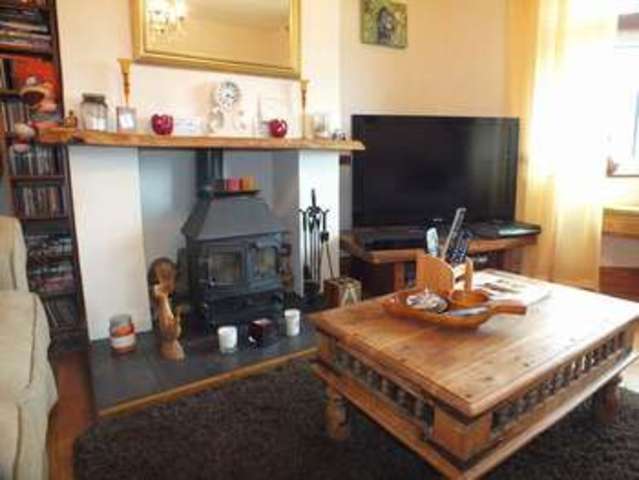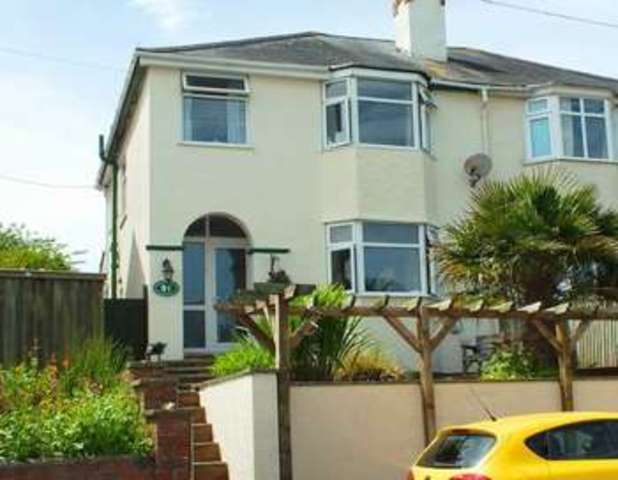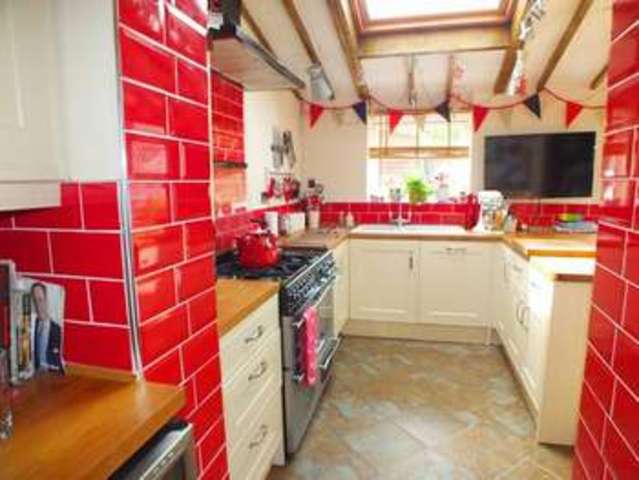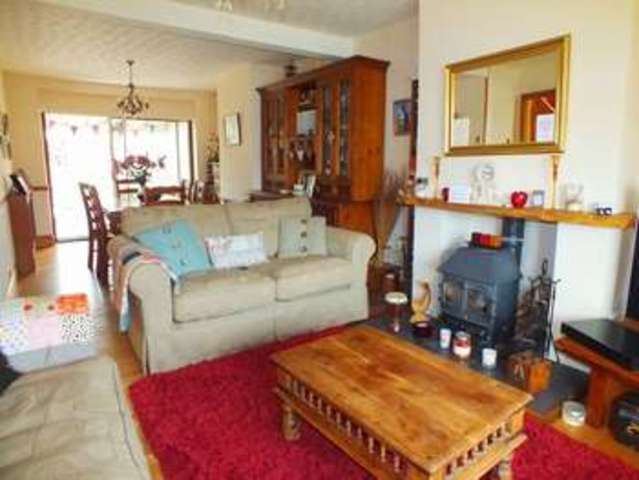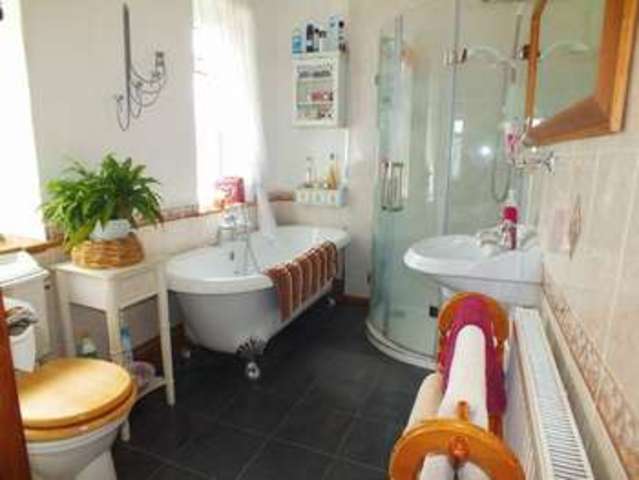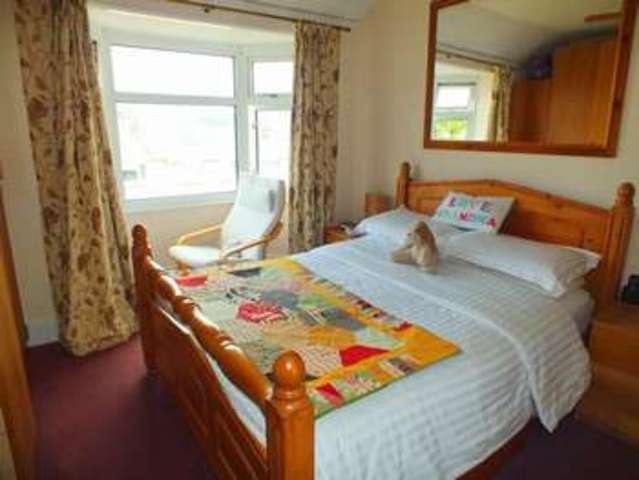Agent details
This property is listed with:
Full Details for 3 Bedroom Semi-Detached for sale in Seaton, EX12 :
LOCATION
Seaton
INTRODUCTION
This beautifully maintained family home is situated close to town centre and bus routes. The accommodation comprises large living/dining room, modern kitchen/breakfast room, three bedrooms, bathroom and downstairs WC. A glimpse of the sea can be seen from the first floor and the front and rear gardens have been landscaped for easy maintenance, and an off road parking space created.
Benefits include gas central heating and double glazing. EPC rating is D
Services connected are mains gas, electric, water and drainage.
The council tax band is C.
ACCOMMODATION
Double glazed window and front door leading to...
Hallway:
radiator, stairs rising to first floor, wooden flooring and coat cupboard.
WC:
white suite with toilet, wash basin, radiator, tiled splashback areas and double glazed window.
Living/dining Room: 7.9m (25'11) x 3.93m (12'11) decreasing to 3.18m (10'5)
Oak flooring, radiators, 2 fireplaces one with multi-fuel burner, wooden mantles and double glazed bay window with window seat. Sliding doors out to kitchen/breakfast room.
Kitchen: 2.79m (9'2) x 2.4m (7'10)
Range of base and wall units with cream shaker style door and drawer fronts. Timber work surfaces with tiled splash backs and inset ceramic sink with mixer tap. Space for washing machine, wine cooler, large fridge freezer, Tiled floor, solid oak work surfaces and double glazed window.
Further Kitchen/Breakfast room: 5.81m (19'1) x 2.96m (9'9)
wall, base and drawer units, built in range cooker and extractor hood, ceramic sink with mixer tap, solid oak work surface, wall mounted gas boiler, radiator, double glazed window, velux window and tiled flooring. French doors out to rear garden.
stairs rise from hallway to:
First Floor Landing:
double glazed window, loft hatch with ladder (loft has power and lighting)
Bedroom 1: 3.9m (12'10) x 3m (9'10) plus bay window
radiator, double glazed window with sea glimpses
Bedroom 2: 3.8m (12'6) x 3.47m (11'5)
built in wardrobe, wooden floor, airing cupboard, double glazed window and radiator
Bedroom 3: 2.72m (8'11) x 2.29m (7'6)
radiator and double glazed window with sea glimpses
Bathroom: 2.77m (9'1) x 1.82m (6')
white suite with free standing bath, shower cubicle, shower screen, Mira electric shower, toilet, basin, tiled splashback area, radiator and 2 double glazed windows
OUTSIDE:
Front:
parking space with electric socket, steps rising to decked seating area with further electric socket,fence to both sides, gate to the side leading to the rear garden
Rear Garden:
patio seating area with gravelled areas, 3 steps lead up to a further paved and gravelled garden, 2 sheds with electric, log store, side access via two gates to the front, outside tap, enclosed with fence.
Details for property ID 363 supplied to Nethouseprices on 28/01/15 at 6:30 am
Seaton
INTRODUCTION
This beautifully maintained family home is situated close to town centre and bus routes. The accommodation comprises large living/dining room, modern kitchen/breakfast room, three bedrooms, bathroom and downstairs WC. A glimpse of the sea can be seen from the first floor and the front and rear gardens have been landscaped for easy maintenance, and an off road parking space created.
Benefits include gas central heating and double glazing. EPC rating is D
Services connected are mains gas, electric, water and drainage.
The council tax band is C.
ACCOMMODATION
Double glazed window and front door leading to...
Hallway:
radiator, stairs rising to first floor, wooden flooring and coat cupboard.
WC:
white suite with toilet, wash basin, radiator, tiled splashback areas and double glazed window.
Living/dining Room: 7.9m (25'11) x 3.93m (12'11) decreasing to 3.18m (10'5)
Oak flooring, radiators, 2 fireplaces one with multi-fuel burner, wooden mantles and double glazed bay window with window seat. Sliding doors out to kitchen/breakfast room.
Kitchen: 2.79m (9'2) x 2.4m (7'10)
Range of base and wall units with cream shaker style door and drawer fronts. Timber work surfaces with tiled splash backs and inset ceramic sink with mixer tap. Space for washing machine, wine cooler, large fridge freezer, Tiled floor, solid oak work surfaces and double glazed window.
Further Kitchen/Breakfast room: 5.81m (19'1) x 2.96m (9'9)
wall, base and drawer units, built in range cooker and extractor hood, ceramic sink with mixer tap, solid oak work surface, wall mounted gas boiler, radiator, double glazed window, velux window and tiled flooring. French doors out to rear garden.
stairs rise from hallway to:
First Floor Landing:
double glazed window, loft hatch with ladder (loft has power and lighting)
Bedroom 1: 3.9m (12'10) x 3m (9'10) plus bay window
radiator, double glazed window with sea glimpses
Bedroom 2: 3.8m (12'6) x 3.47m (11'5)
built in wardrobe, wooden floor, airing cupboard, double glazed window and radiator
Bedroom 3: 2.72m (8'11) x 2.29m (7'6)
radiator and double glazed window with sea glimpses
Bathroom: 2.77m (9'1) x 1.82m (6')
white suite with free standing bath, shower cubicle, shower screen, Mira electric shower, toilet, basin, tiled splashback area, radiator and 2 double glazed windows
OUTSIDE:
Front:
parking space with electric socket, steps rising to decked seating area with further electric socket,fence to both sides, gate to the side leading to the rear garden
Rear Garden:
patio seating area with gravelled areas, 3 steps lead up to a further paved and gravelled garden, 2 sheds with electric, log store, side access via two gates to the front, outside tap, enclosed with fence.
Details for property ID 363 supplied to Nethouseprices on 28/01/15 at 6:30 am
Static Map
Google Street View
House Prices for houses sold in EX12 2BT
Schools Nearby
- Mill Water School
- 7.5 miles
- Mountjoy School
- 14.0 miles
- St John's School (Sidmouth)
- 7.9 miles
- Seaton Primary School
- 0.1 miles
- Beer Church of England Primary School
- 1.4 miles
- Colyton Primary School
- 1.9 miles
- The Axe Valley Community College
- 6.1 miles
- The Woodroffe School
- 5.7 miles
- Colyton Grammar School
- 1.1 miles


