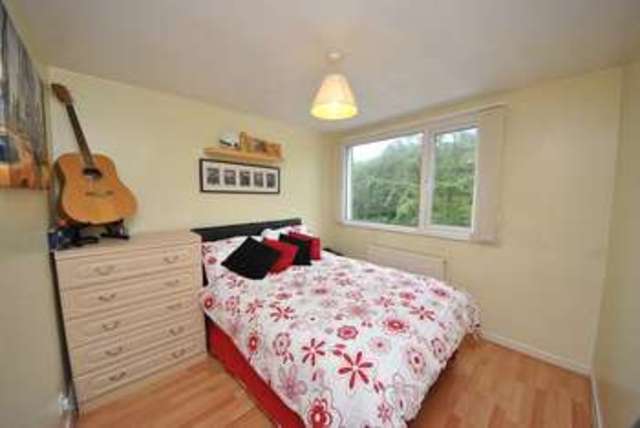Agent details
This property is listed with:
Full Details for 3 Bedroom Semi-Detached for sale in Southport, PR8 :
QUICKEST PROPERTY SALES are delighted to offer for sale this well presented semi detached property located on a quiet cul-de-sac close to Southport Hospital. The property comprises of 3 bedrooms, lounge through to dining room, modern fitted kitchen, utility room, conservatory opening onto the garden, and family bathroom.
The property has been well maintained and boasts a private garden with lawns & decked area along with a driveway with off road parking for 2 vehicles.
Lounge (12' 6" x 13' 5" or 3.80m x 4.10m)
UPVc double glazed window overlooking the front aspect of the property, radiator and access to under stair storage.
Dining Room (8' 2" x 10' 2" or 2.50m x 3.10m)
Good sized dining area benefitting from laminate flooring, radiator and gives access to the kitchen and conservatory via double glass panelled doors.
Kitchen (6' 11" x 10' 2" or 2.10m x 3.10m)
Modern fitted kitchen with a range of wall & base units and complementary work tops, integrated stainless steel electric oven & gas hob with extractor hood, tiled floor & splash back, UPVc double glazed window to the side, the kitchen leads onto the utility area.
Utility Room (5' 11" x 8' 6" or 1.80m x 2.60m)
Wall & base units with complementary work tops, tiled floor, plumbing for a washing machine, UPVc double glazed window to the rear overlooking the garden and UPVc door opening onto the side.
Bedroom 1 (12' 4" x 8' 7" or 3.76m x 2.62m)
Range of built-in wardrobes with mirrored fronts, central heating radiator, double glazed window.
Bedroom 2 (11' 4" x 9' 1" or 3.45m x 2.77m)
Laminate flooring, central heating radiator, double glazed window.
Bedroom 3 (9' 6" x 6' 7" or 2.90m x 2.01m)
Laminate flooring, central heating radiator, double glazed window, built-in cylinder cupboard.
Sun Room (9' 2" x 8' 6" or 2.80m x 2.60m)
Part of the ground floor extension comprising UPVC double glazed windows, single radiator, tiled flooring, wiring for wall lighting and open hatch to Utility Room.
Outside
The front garden has stone chipped area to allow for off road parking, side gate access leads to the car-port to the side. The rear garden
has lawn, patio area, timber garden store and pergola.
Static Map
Google Street View
House Prices for houses sold in PR8 5NY
Schools Nearby
- Kingswood College
- 2.9 miles
- Merefield School
- 4.0 miles
- Peterhouse School
- 2.4 miles
- Kew Woods Primary School
- 0.2 miles
- Holy Family Catholic Primary School
- 1.2 miles
- St Philip's Church of England Primary School
- 1.0 mile
- King George V College
- 0.4 miles
- Christ The King Catholic High School and Sixth Form Centre
- 1.2 miles
- Meols Cop High School
- 0.4 miles



























