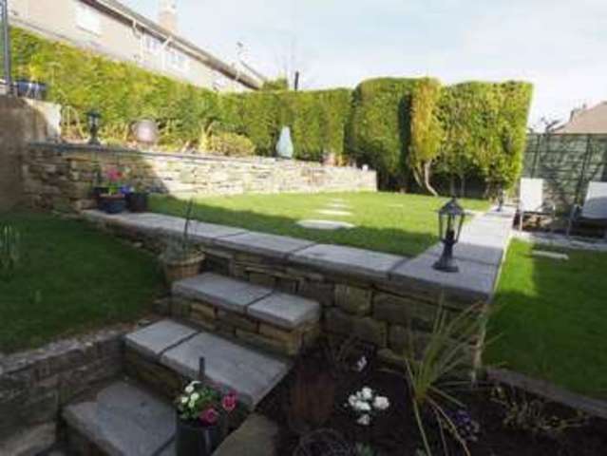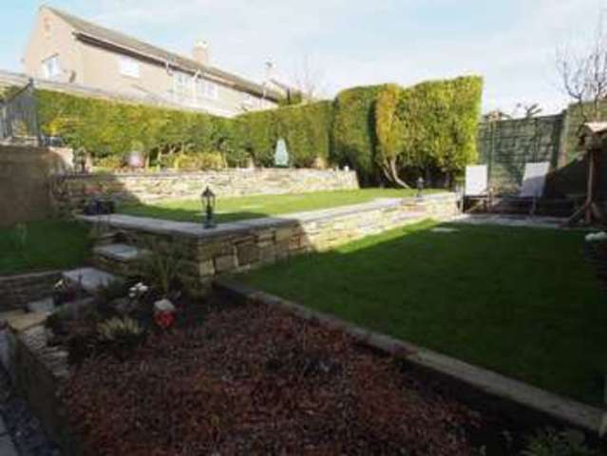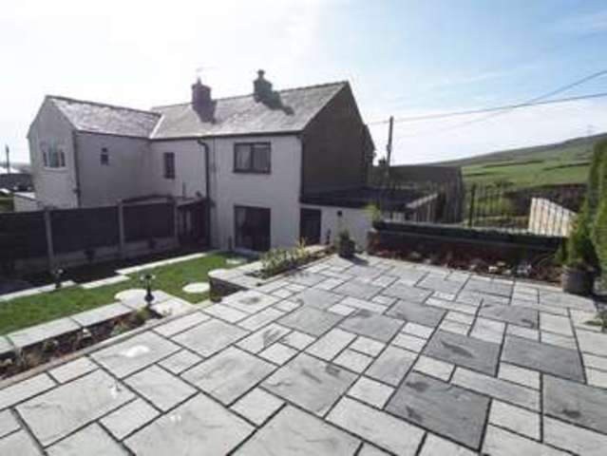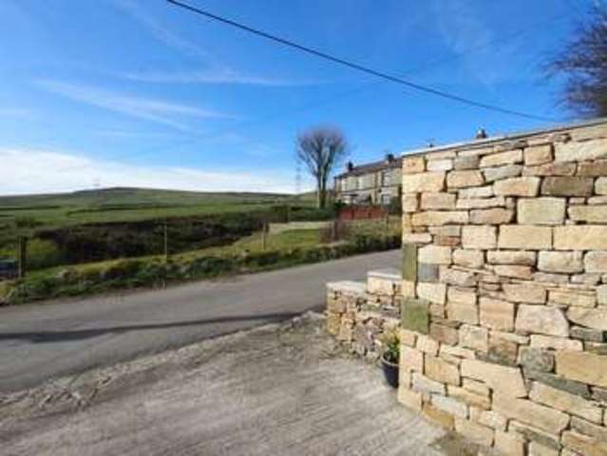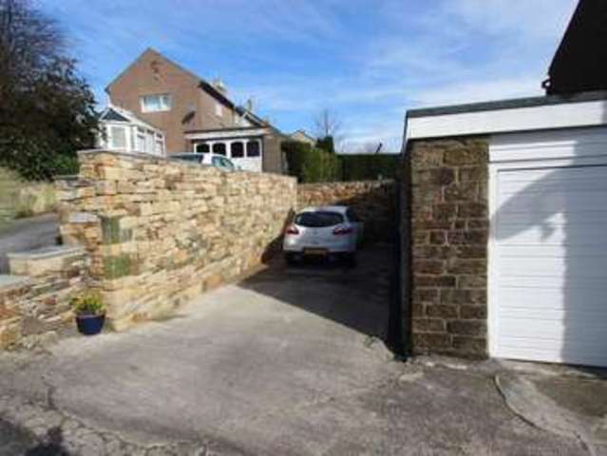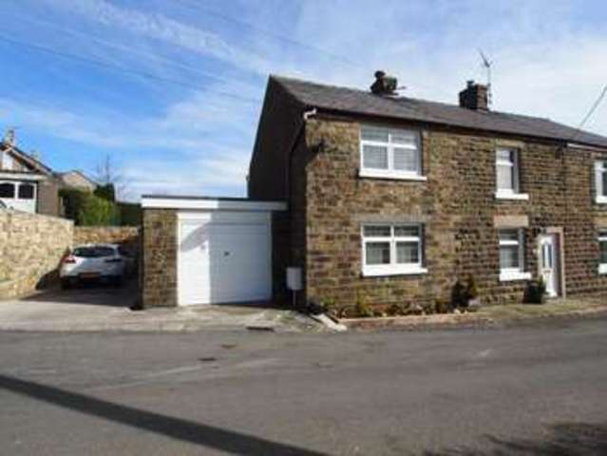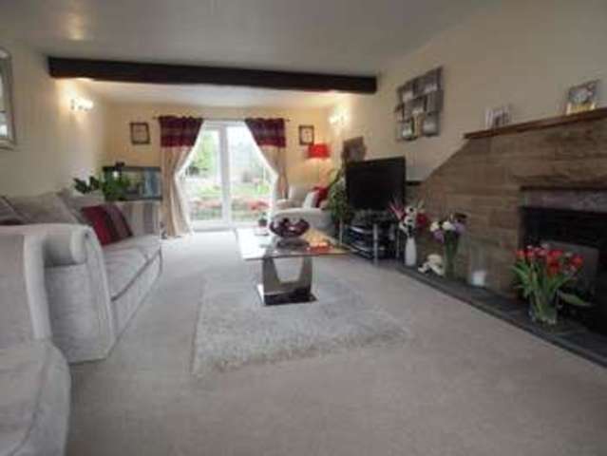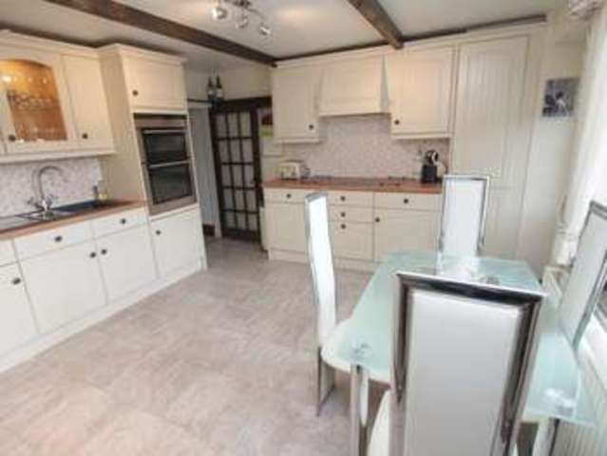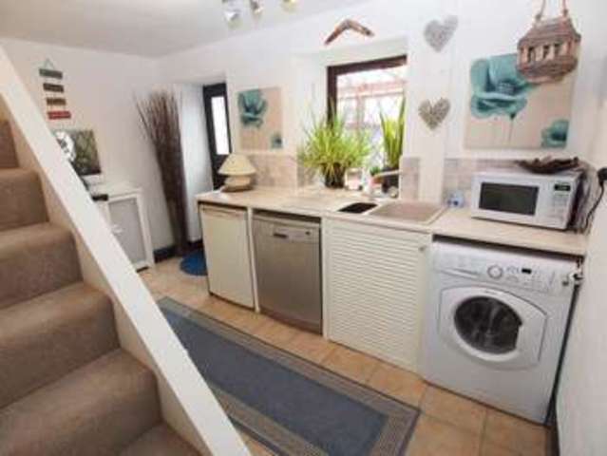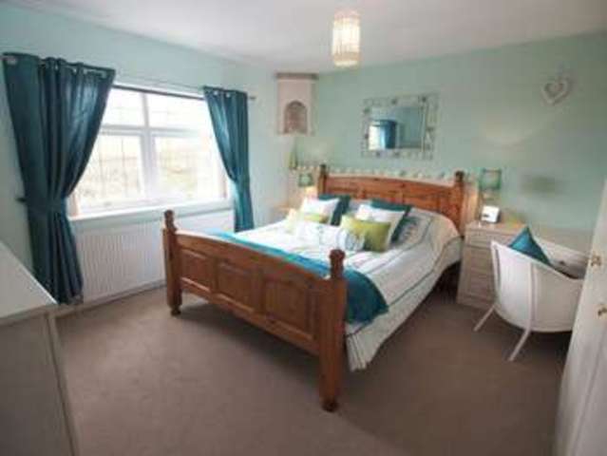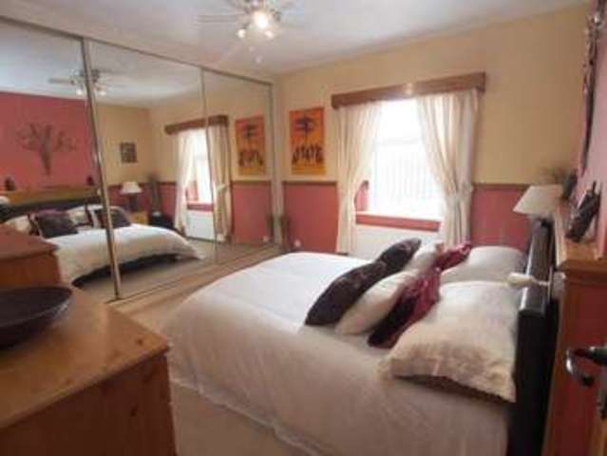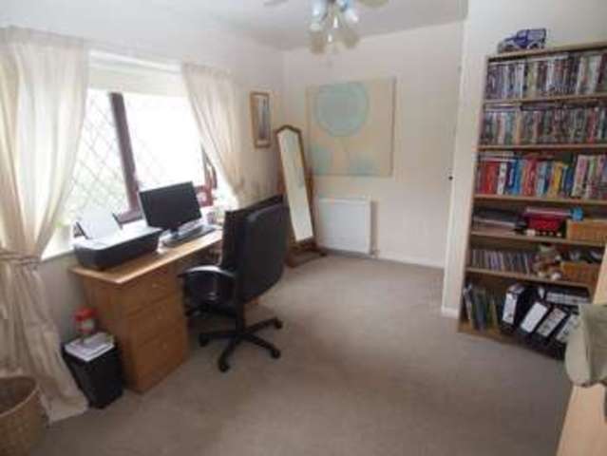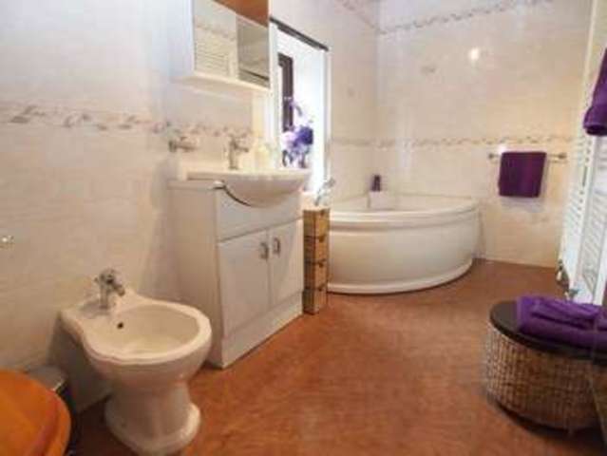Agent details
This property is listed with:
Full Details for 3 Bedroom Semi-Detached for sale in Buxton, SK17 :
A STUNNING AND CONTEMPORARY PERIOD THREE BEDROOM STONE SEMI DETACHED COTTAGE WITH LOVELY VIEWS TO SURROUNDING COUNTRYSIDE. We are pleased to offer this attractive and characterful stone semi detached cottage which has been presented to a high standard and which has a two storey extension to the side. This spacious three bedroom home benefits from upvc double glazing and gas central heating, the accommodation briefly comprises contemporary dining kitchen, downstairs wc, utility room, rear porch, stunning lounge with patio doors to the garden. To the first floor there are three DOUBLE bedrooms and bathroom/w.c. Outside there is a large garage, further off road parking for two cars bordered by a beautiful dry stone wall as well as a stunning and well tended rear garden with lawned areas, flowerbeds and large patio area and sitting area with panoramic views.
Dining Kitchen
12' 5'' x 11' 11'' (3.82m x 3.65m) Upvc double glazed stained glass door. Upvc double glazed window with views. Fitted with an ample range of wall and base units with working surfaces over and asterite sink unit with mixer tap. Siemens ceramic hob, Siemens double oven with extractor over. Kardean flooring, double radiator. Display niche to fireplace, door to utility room. Arch with exposed stonework to:
Lounge
22' 4'' x 12' 1'' (6.82m x 3.71m) Situated to front with upvc double glazed window with views. Two double radiators. Upvc double glazed patio doors to garden. Feature stone fireplace with slate hearth and fitted gas fire. TV aerial point, four wall light points, Beams.
Utility Room
12' 8'' x 8' 9'' (3.87m x 2.7m) Double radiator, tiled floor. Plumbing for dishwasher and washing machine. Asterite sink unit with mixer tap. Tiled. Open staircase, stable door.
Rear Porch
8' 5'' x 4' 3'' (2.59m x 1.31m) Double glazed window, tiled floor.
Downstairs w.c.
Low level w.c. Half tiled walls and tiled floor.
Landing
Two loft accesses.
Bedroom One
12' 8'' x 12' 4'' (3.88m x 3.78m) Situated to the front with upvc double glazed window with views. Built-in extensive wardrobes with drawer unit and dessing table. Bedside units. TV aerial point.
Bedroom Two
11' 8'' x 10' 8'' (3.57m x 3.27m) Upvc double glazed leaded window with views. Double radiator, mirrored wardrobe. Dado rail.
Bedroom Three
9' 3'' x 9' 1'' (2.85m x 2.78m) Upvc double glazed leaded window, single radiator.
Bathroom/WC
12' 4'' x 8' 8'' (3.78m x 2.66m) A modern corner suite with corner spa bath with shower tap, vanity wash hand basin and low level w.c. Separate cubicle shower, heated towel rail. Kardean flooring, tiled walls.
Garage
18' 8'' x 11' 7'' (5.69m x 3.55m) Power and light, rear door.
Outside
To the rear of the property there is very attractive lawned split level garden area with flowerbeds containing a variety of flowering plants and shrubs and bordered by fencing and hedging. Paved patio area with views to surrounding countryside. To the front there is a single garage with an off road parking space next to it.
Static Map
Google Street View
House Prices for houses sold in SK17 8DD
Stations Nearby
- Buxton
- 3.0 miles
- Dove Holes
- 0.2 miles
- Chapel-en-le-Frith
- 1.3 miles
Schools Nearby
- Peak School
- 3.1 miles
- The King's School in Macclesfield
- 10.2 miles
- Acorns School
- 9.5 miles
- Chapel-en-le-Frith CofE VC Primary School
- 1.5 miles
- Dove Holes CofE Primary School
- 0.3 miles
- Peak Dale Primary School
- 1.5 miles
- St Thomas More Catholic School
- 2.9 miles
- Chapel-en-le-Frith High School
- 1.7 miles
- The Meadows
- 0.4 miles


