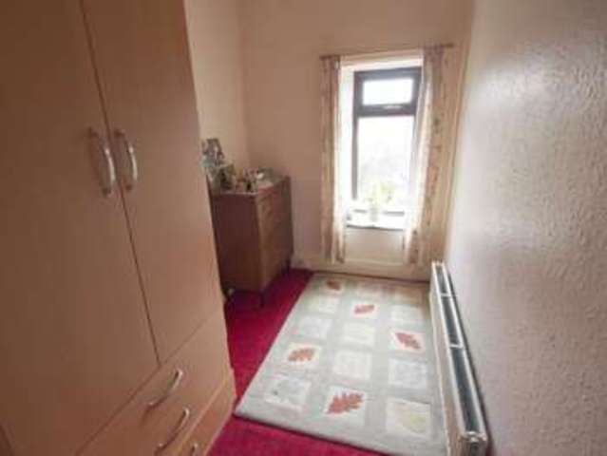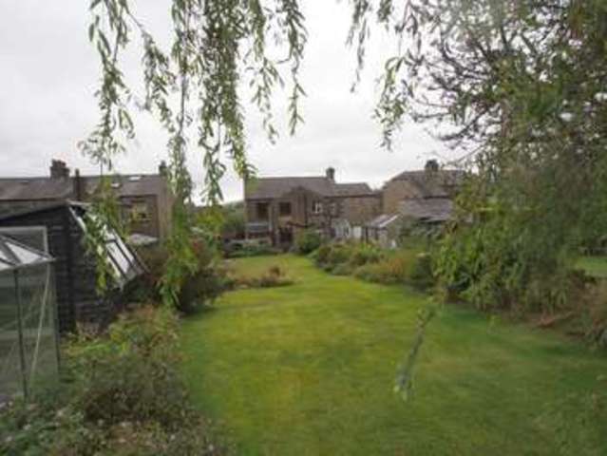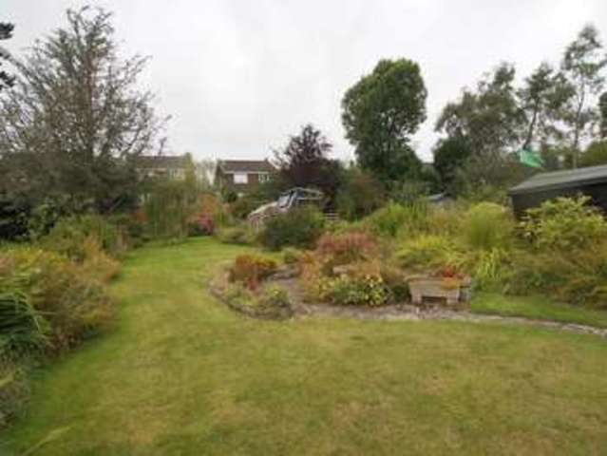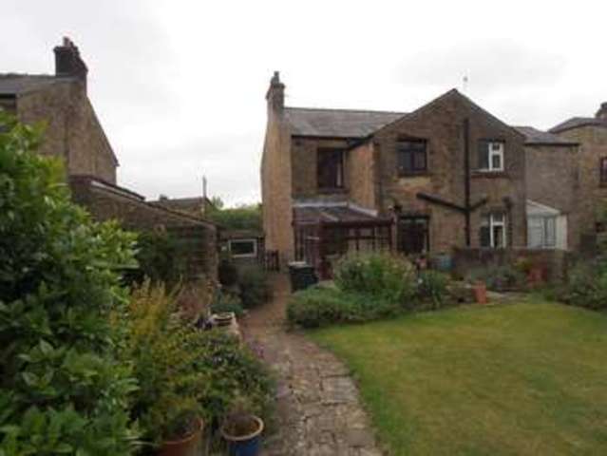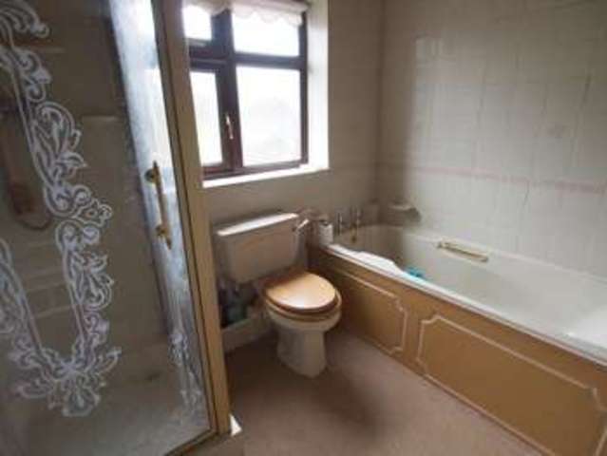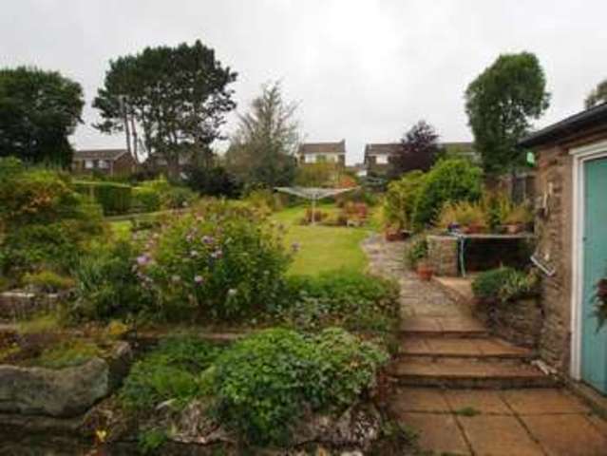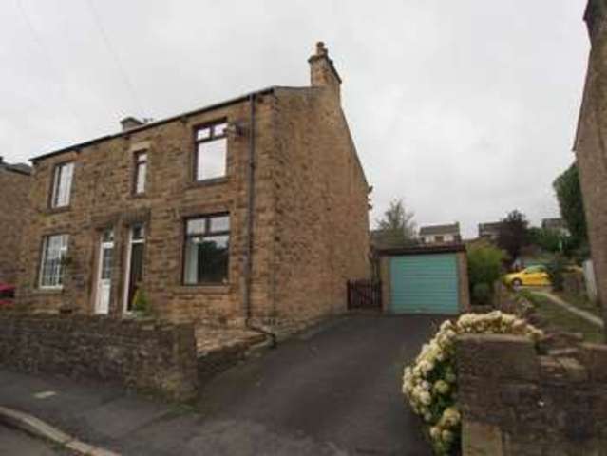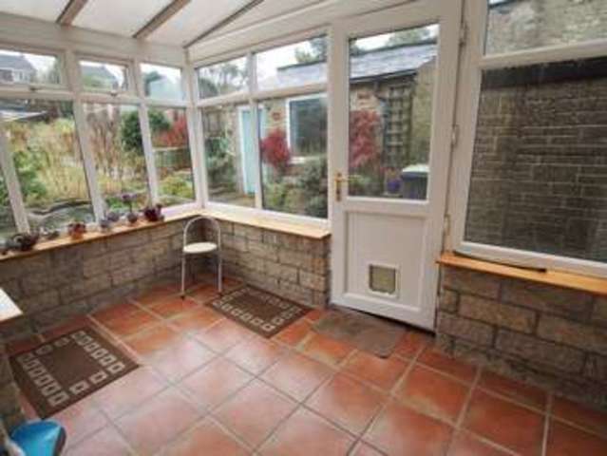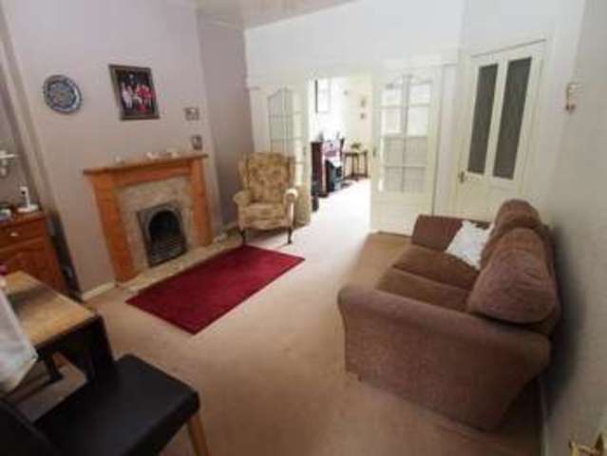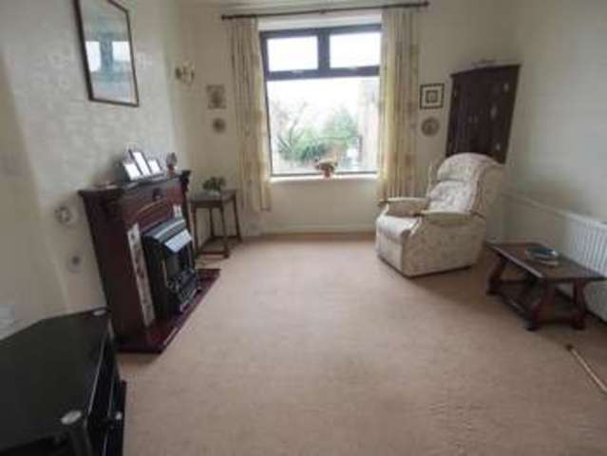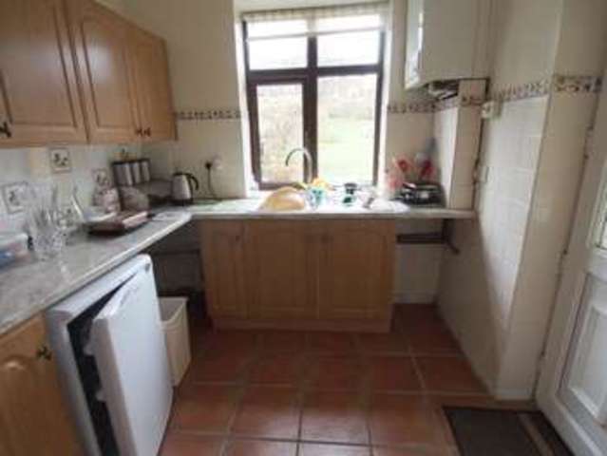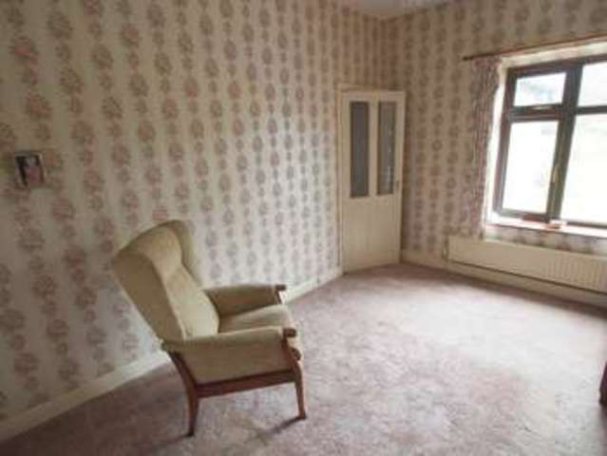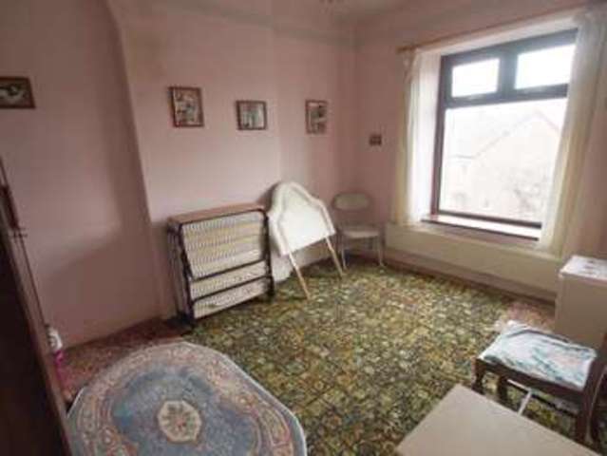Agent details
This property is listed with:
Full Details for 3 Bedroom Semi-Detached for sale in High Peak, SK23 :
A SUPERB OPPORTUNITY TO PURCHASE AN ATTRACTIVE STONE BUILT THREE BEDROOM SEMI DETACHED PROPERTY LOCATED IN A POPULAR RESIDENTIAL AREA CLOSE TO WHALEY BRIDGE VILLAGE CENTRE. Benefitting from Upvc double glazing and gas fired central heating the excellent sized accommodation comprises to the ground floor, entrance hall, lounge, dining room, kitchen and conservatory whilst to the first floor three good sized bedrooms and bathroom. Outside there is a small enclosed garden to the front and to the rear the large garden is an exceptionally attractive with mature flowerbeds and shrubs, greenhouse and storage outhouse. There is the added benefit of a driveway leading to a single detached garage. An early viewing of this excellent property is strongly recommended.
Entrance Vestibule
With Upvc door entrance door.
Inner Hall
Double radiator. Staircase to first floor.
Lounge
12\' 6\'\' x 11\' 6\'\' (3.82m x 3.51m) Upvc double glazed window. Double radiator. Feature fireplace with electric fire. Double doors.
Dining Room
12\' 9\'\' x 13\' 4\'\' (3.9m x 4.07m) Double glazed window. Gas fire in marble surround.
Kitchen
7\' 11\'\' x 8\' 4\'\' (2.43m x 2.57m) Fitted with an ample range of wall and base units with working surfaces over. Gas cooker point. Plumbing for washing machine. Boiler. Pantry. Tiled floor.
Conservatory
7\' 4\'\' x 10\' 9\'\' (2.26m x 3.29m) Upvc double glazed windows with lovely views over garden.
Landing
With balustrade providing access to three bedrooms and family bathroom.
Master Bedroom
14\' 2\'\' x 8\' 10\'\' (4.34m x 2.72m) Double glazed window. Double radiator.
Bedroom Two
13\' 4\'\' x 9\' 3\'\' (4.07m x 2.84m) Upvc double glazed window. Double radiator.
Bedroom Three
5\' 4\'\' x 11\' 4\'\' (1.65m x 3.47m) Double glazed window. Single radiator.
Bathroom
Fitted with a four piece suite comprising pedestal wash basin, panelled bath, low level WC and shower cubicle. Tiled. Single radiator. Upvc double glazed window.
Garage
Outhouse
4\' 11\'\' x 11\' 6\'\' (1.51m x 3.53m) Providing additional storage. With power and light.
Outside
Externally this property benefits from a flagged garden area to front with a stone wall perimeter and driveway leading to a garage providing off road parking for several vehicles. To the rear there is a further flagged patio area with a lovely large lawned garden with an abundance of mature shrubs and bushes and raised flower beds. There is also an outhouse and greenhouse set to rear.
Static Map
Google Street View
House Prices for houses sold in SK23 7AT
Stations Nearby
- Furness Vale
- 1.2 miles
- Chinley
- 2.0 miles
- Whaley Bridge
- 0.2 miles
Schools Nearby
- Peak School
- 2.4 miles
- Acorns School
- 5.3 miles
- Penarth Group School
- 5.9 miles
- Buxworth Primary School
- 1.1 miles
- Whaley Bridge Primary School
- 0.5 miles
- Taxal and Fernilee CofE Primary School
- 0.6 miles
- Chapel-en-le-Frith High School
- 2.9 miles
- New Mills School Business & Enterprise College
- 2.5 miles
- Windlehurst School
- 4.5 miles


