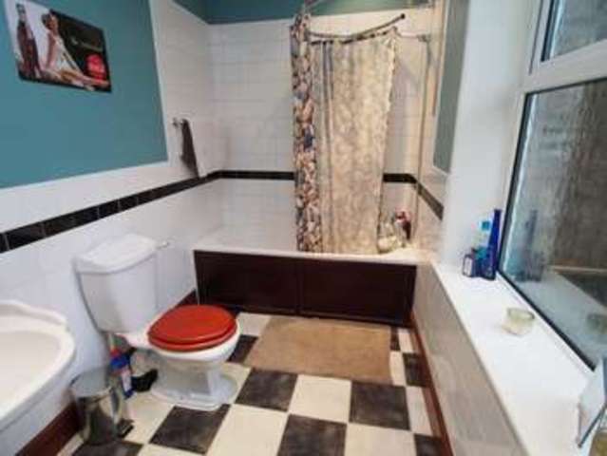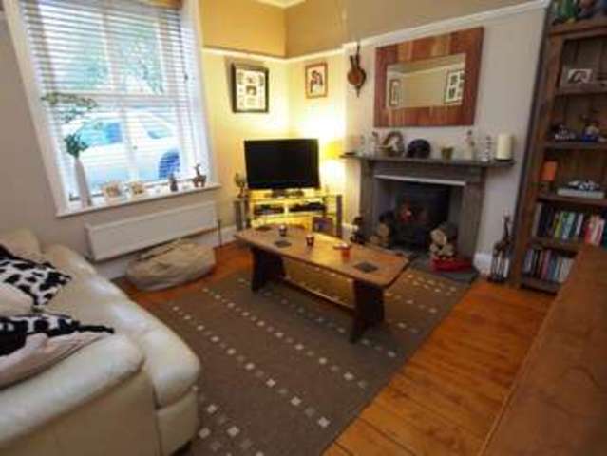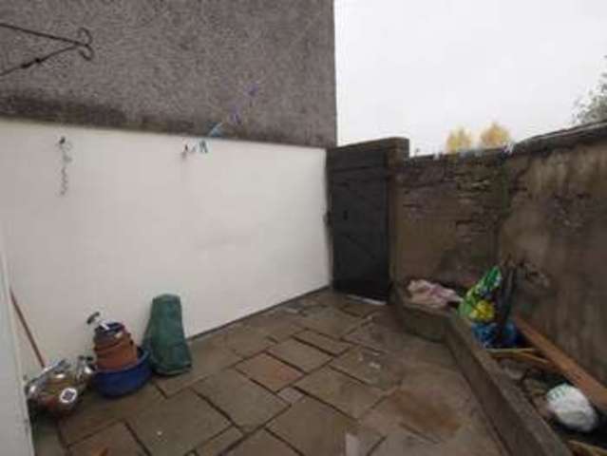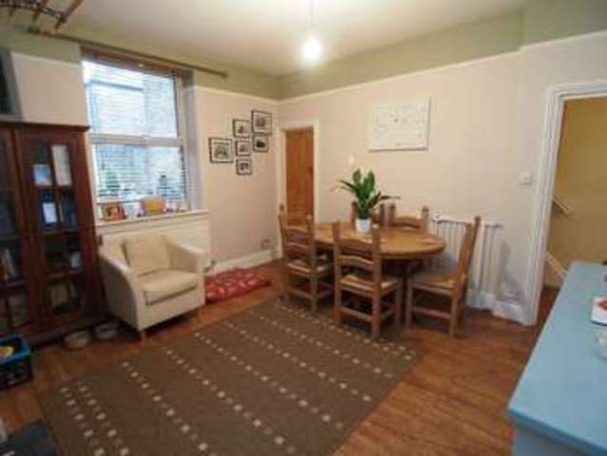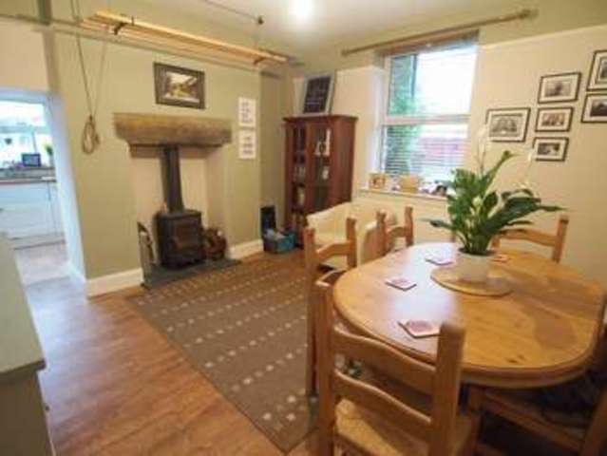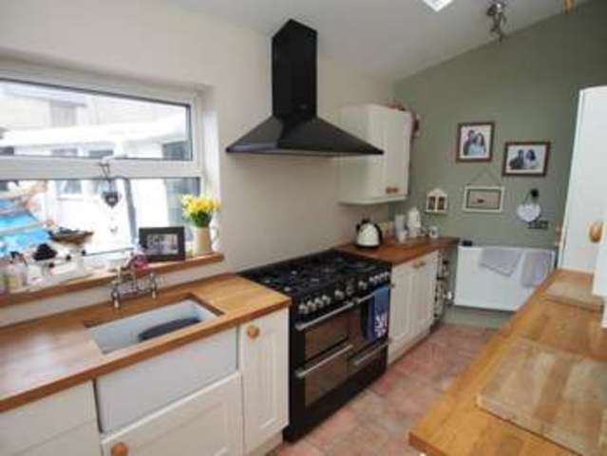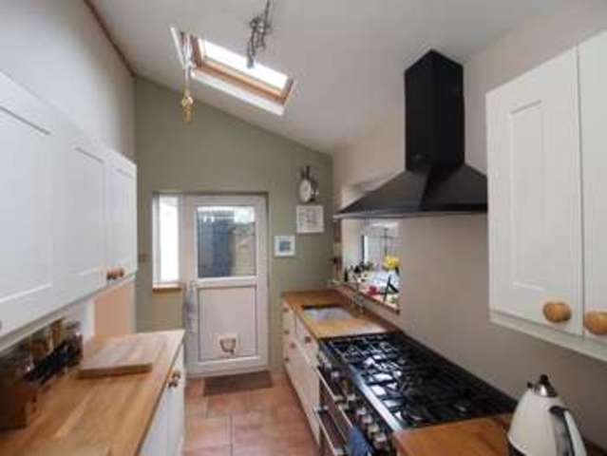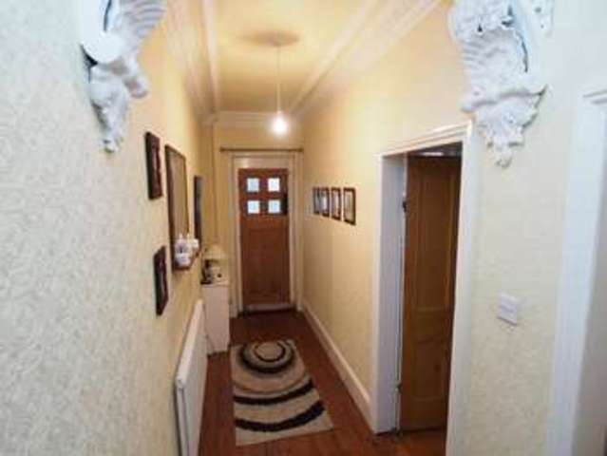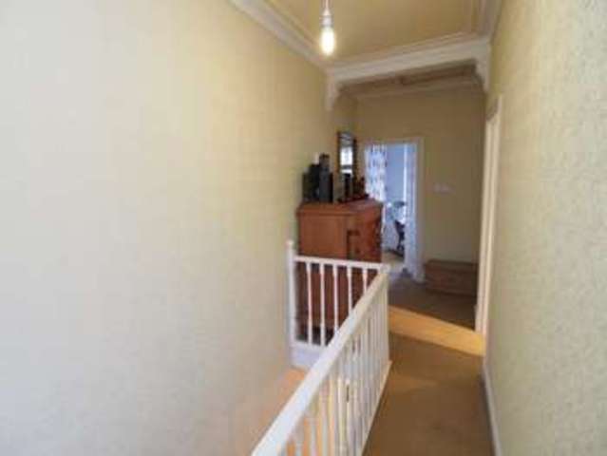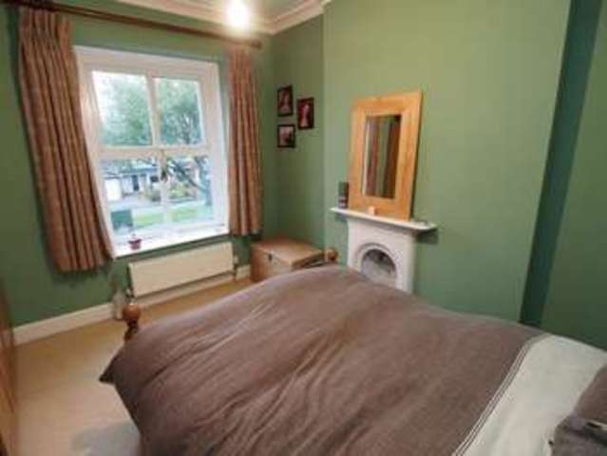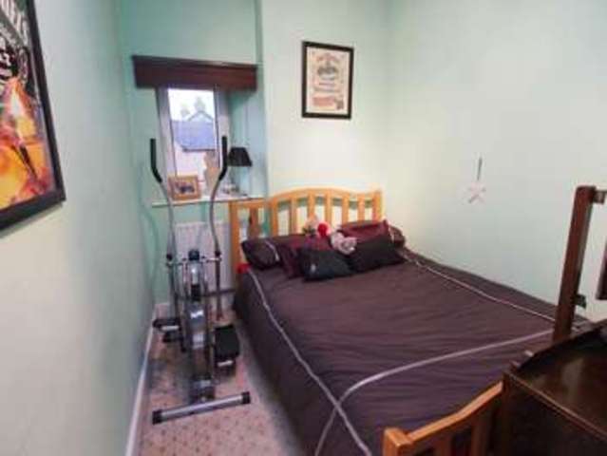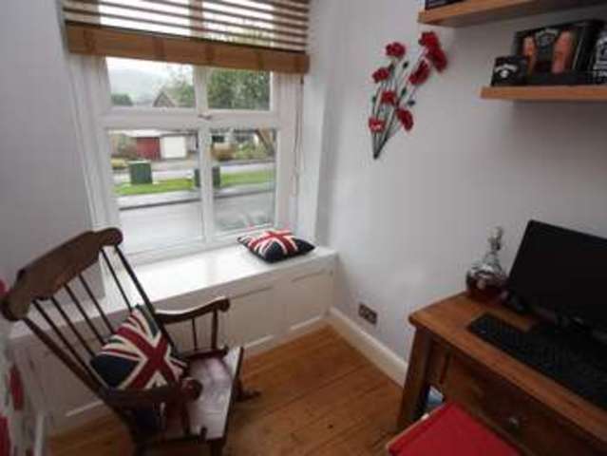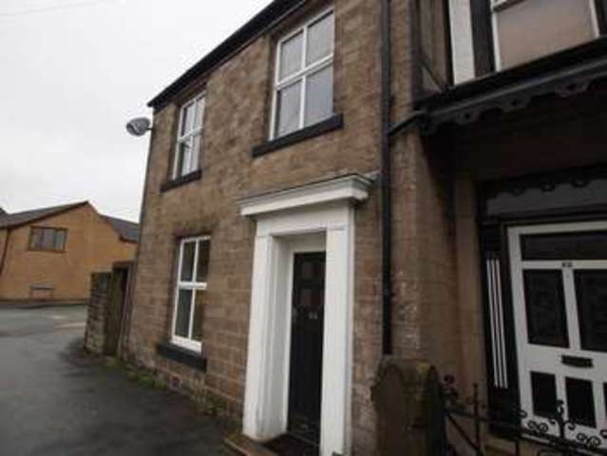Agent details
This property is listed with:
Full Details for 3 Bedroom Semi-Detached for sale in High Peak, SK23 :
*** DRAFT DETAILS *** A BEAUTIFULLY PRESENTED THREE BEDROOM semi detached home offering SPACIOUS ACCOMMODATION situated in the popular residential area of Chapel-en-le-Frith. Sutherland Reay are pleased to offer for sale this DELIGHTFUL FAMILY HOME internally comprising a hallway with access to the lounge with feature fireplace, dining room which further opens to a quality contemporary kitchen. To the first floor there is a landing area providing access to three well presented bedrooms and a family bathroom. Externally this property has a courtyard garden area to the side with a stone wall perimeter allowing privacy.
Entrance Hall
Coved ceiling. Feature corbels. Staircase to first floor. Double radiator. Polished floor boards.
Lounge
11' 10'' x 11' 11'' (3.63m x 3.65m) Upvc double glazed window. Double radiator. Picture rail. Feature marble fireplace with multi fuel stove. Coved ceiling and ceiling rose. Polished floor boards.
Dining Room
12' 5'' x 11' 10'' (3.8m x 3.62m) Upvc double glazed window. Single radiator. Feature fireplace with stone mantle and hearth with multi fuel stove. Laminate flooring. Latch door to large storage cupboard. Open to:
Kitchen
Fitted with a contemporary range of wall and base units with beech working surfaces over. Wine rack. Under sink with mixer tap. Range cooker with gas hob and extractor over. Built in fridge freezer. Upvc door and side window. Further Upvc double glazed window and two velux window. Tiled floor.
Landing
With bulastrade and spindles. Providing access to three well presented bedrooms and a family bathroom. Upvc double glazed window. Coved ceiling.
Master Bedroom
11' 5'' x 10' 7'' (3.49m x 3.26m) Upvc double glazed window. Cast iron fireplace. Double radiator. Coved ceiling and ceiling rose.
Bedroom Two
7' 7'' x 11' 2'' (2.33m x 3.42m) Upvc double glazed window. Single radiator.
Bedroom Three
5' 10'' x 8' 7'' (1.81m x 2.63m) Upvc double glazed widow. Window seat with storage under. Double radiator. Polished floor boards.
Bathroom
Fitted with a three piece suite comprising pedestal wash basin, panelled bath with shower over and low level WC. Part tiled walls. Single radiator. Upvc double glazed obscured window.
Outside
Externally this property has a courtyard garden area to the side with a stone wall perimeter allowing privacy.
Static Map
Google Street View
House Prices for houses sold in SK23 9TH
Stations Nearby
- Dove Holes
- 2.0 miles
- Chapel-en-le-Frith
- 0.6 miles
- Chinley
- 1.6 miles
Schools Nearby
- Peak School
- 1.4 miles
- Acorns School
- 7.7 miles
- Penarth Group School
- 8.6 miles
- Chinley Primary School
- 1.3 miles
- Combs Infant School
- 1.5 miles
- Chapel-en-le-Frith CofE VC Primary School
- 0.7 miles
- St Thomas More Catholic School
- 4.1 miles
- Chapel-en-le-Frith High School
- 0.2 miles
- The Meadows
- 2.2 miles


