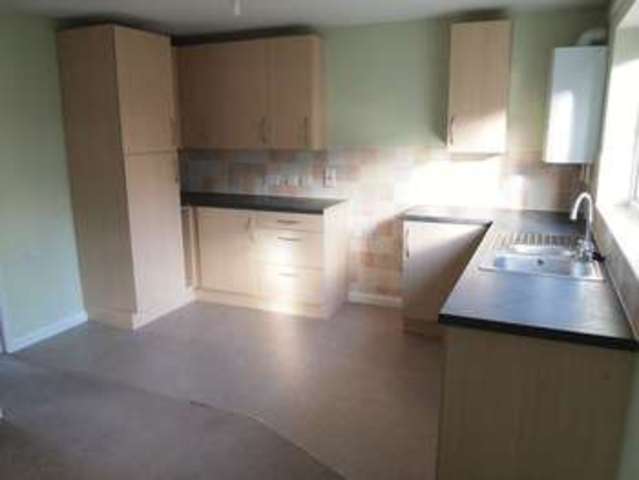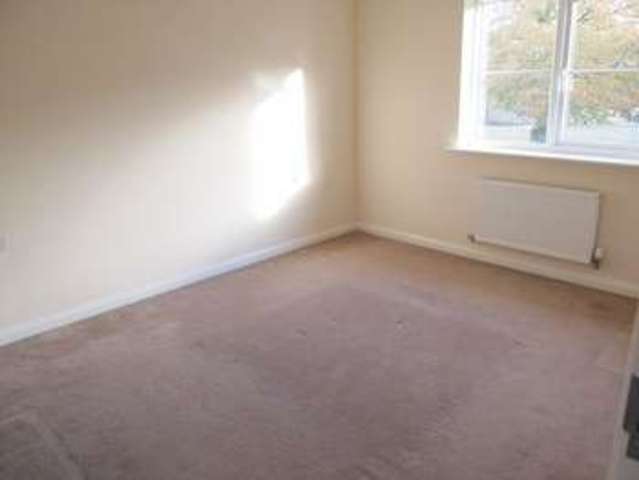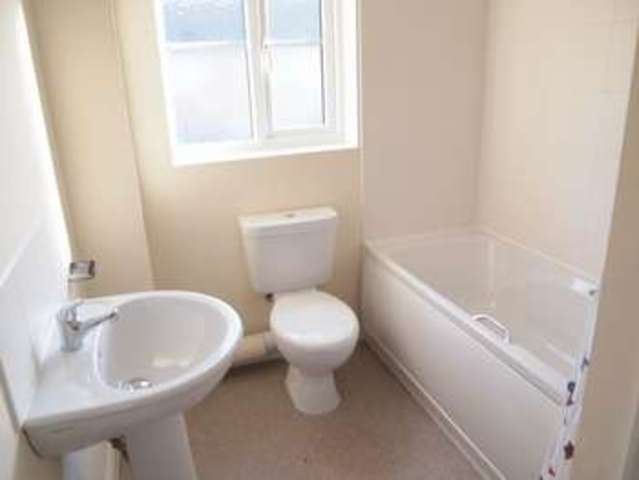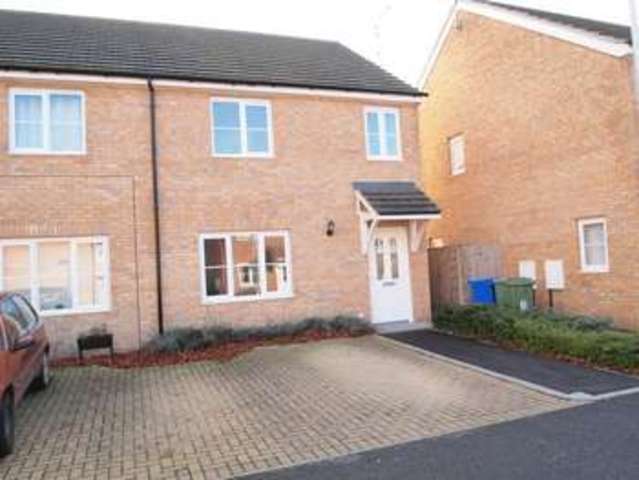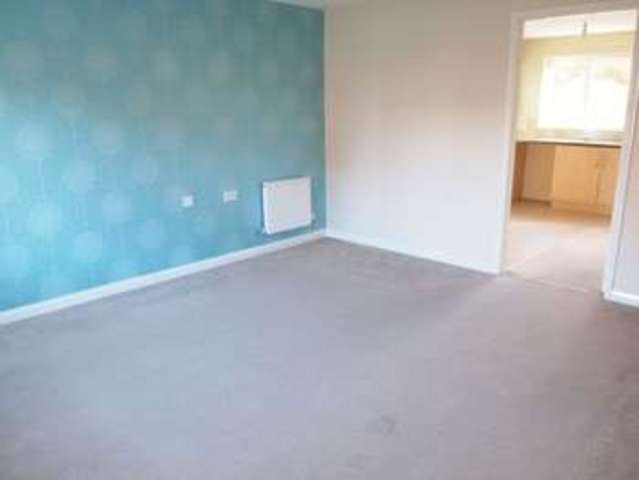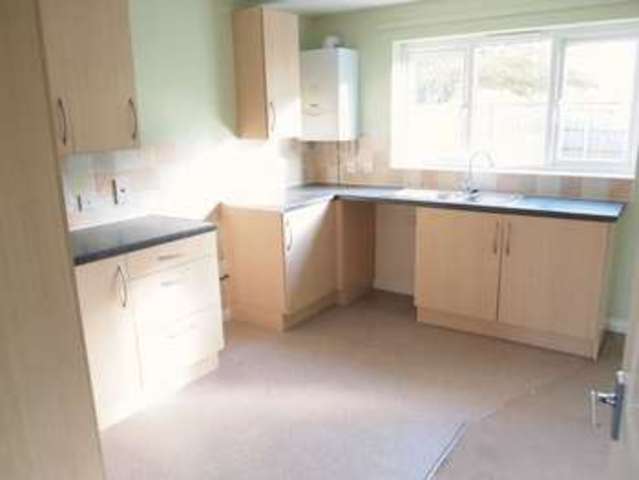Agent details
This property is listed with:
Full Details for 3 Bedroom Semi-Detached for sale in Boston, PE20 :
Ideal for first time buyers wanting to get on the first step of the property ladder. This semi-detached house in a village location and is offered with 50% shared ownership. Having accommodation comprising: entrance hall, lounge, dining kitchen, rear entrance lobby and cloakroom to ground floor. Three bedrooms and bathroom to first floor. Outside there is a block paved driveway to the front which provides off-road parking and an enclosed garden to the rear. The property benefits from gas central heating and double glazing.
ACCOMMODATION
Part glazed uPVC front entrance door with canopy over and exterior light to one side leading to the:
ENTRANCE HALL
Having sealed unit double glazed uPVC window to side elevation, radiator and staircase rising to first floor.
LOUNGE - 14' 2'' x 13' 10'' (4.31m x 4.21m)
Having sealed unit double glazed uPVC window to front elevation, two radiators and understairs storage cupboard.
DINING KITCHEN - 13' 6'' x 12' 1'' (4.11m x 3.68m)
Having sealed unit double glazed uPVC window to rear elevation, radiator and wall mounted gas fired boiler providing for both domestic hot water and heating. Fitted with a range of base and wall units with work surfaces and tiled splashbacks comprising: 1 1/4 bowl stainless steel sink with drainer and mixer tap inset to work surface, cupboards, space & plumbing for automatic washing machine under. Work surface return with space for cooker, cupboards and drawers under, cupboards over and tall larder unit to one side.
REAR ENTRANCE LOBBY
Having radiator and part glazed uPVC door to rear elevation.
CLOAKROOM
Having sealed unit double glazed uPVC window to side elevation, radiator, close coupled WC and wall mounted wash hand basin with tiled splashback.
FIRST FLOOR LANDING
Having sealed unit double glazed uPVC window to side elevation and access to roof space.
BEDROOM ONE - 13' 10'' x 8' 0'' (4.21m x 2.44m)
Having sealed unit double glazed uPVC window to front elevation and radiator.
BEDROOM TWO - 12' 5'' x 10' 4'' (3.78m x 3.15m)
Having sealed unit double glazed uPVC window to rear elevation and radiator.
BEDROOM THREE - 11' 0'' x 8' 2'' (3.35m x 2.49m)(max.)
Having sealed unit double glazed uPVC window to front elevation, radiator and built-in wardrobe.
BATHROOM
Having sealed unit double glazed uPVC window to rear elevation, radiator, vinyl flooring and airing cupboard with shelving. Fitted with a white three piece suite comprising: panelled bath with shower fitting and tiled splashback over, close coupled WC and pedestal wash hand basin with tiled splashback.
EXTERIOR
To the front of the property there is a block paved driveway which provides off-road parking.
REAR GARDEN
Being enclosed by timber fencing, laid to lawn with paved patio area and garden SHED.
ACCOMMODATION
Part glazed uPVC front entrance door with canopy over and exterior light to one side leading to the:
ENTRANCE HALL
Having sealed unit double glazed uPVC window to side elevation, radiator and staircase rising to first floor.
LOUNGE - 14' 2'' x 13' 10'' (4.31m x 4.21m)
Having sealed unit double glazed uPVC window to front elevation, two radiators and understairs storage cupboard.
DINING KITCHEN - 13' 6'' x 12' 1'' (4.11m x 3.68m)
Having sealed unit double glazed uPVC window to rear elevation, radiator and wall mounted gas fired boiler providing for both domestic hot water and heating. Fitted with a range of base and wall units with work surfaces and tiled splashbacks comprising: 1 1/4 bowl stainless steel sink with drainer and mixer tap inset to work surface, cupboards, space & plumbing for automatic washing machine under. Work surface return with space for cooker, cupboards and drawers under, cupboards over and tall larder unit to one side.
REAR ENTRANCE LOBBY
Having radiator and part glazed uPVC door to rear elevation.
CLOAKROOM
Having sealed unit double glazed uPVC window to side elevation, radiator, close coupled WC and wall mounted wash hand basin with tiled splashback.
FIRST FLOOR LANDING
Having sealed unit double glazed uPVC window to side elevation and access to roof space.
BEDROOM ONE - 13' 10'' x 8' 0'' (4.21m x 2.44m)
Having sealed unit double glazed uPVC window to front elevation and radiator.
BEDROOM TWO - 12' 5'' x 10' 4'' (3.78m x 3.15m)
Having sealed unit double glazed uPVC window to rear elevation and radiator.
BEDROOM THREE - 11' 0'' x 8' 2'' (3.35m x 2.49m)(max.)
Having sealed unit double glazed uPVC window to front elevation, radiator and built-in wardrobe.
BATHROOM
Having sealed unit double glazed uPVC window to rear elevation, radiator, vinyl flooring and airing cupboard with shelving. Fitted with a white three piece suite comprising: panelled bath with shower fitting and tiled splashback over, close coupled WC and pedestal wash hand basin with tiled splashback.
EXTERIOR
To the front of the property there is a block paved driveway which provides off-road parking.
REAR GARDEN
Being enclosed by timber fencing, laid to lawn with paved patio area and garden SHED.


