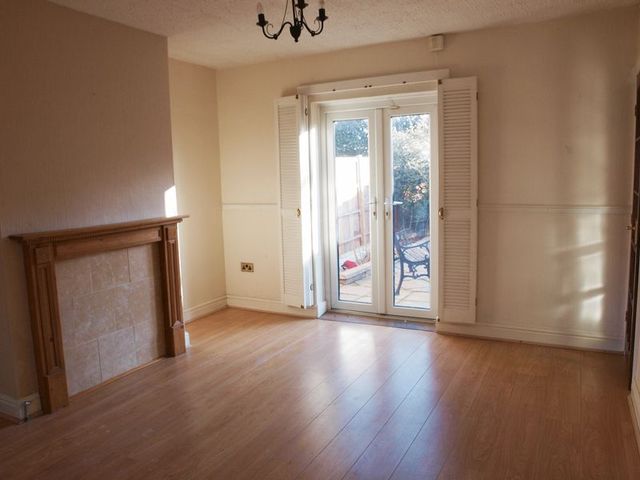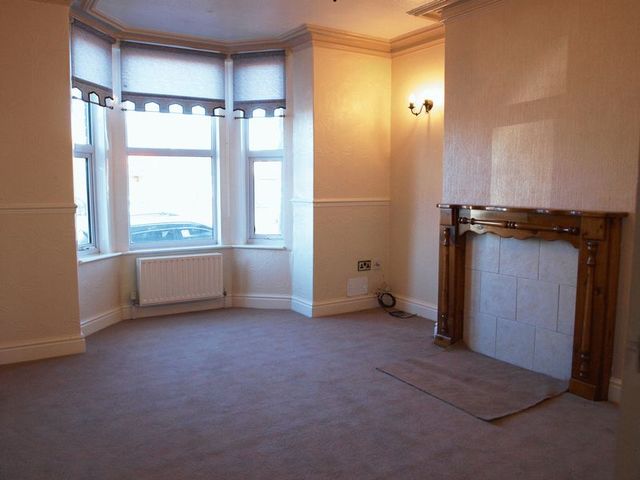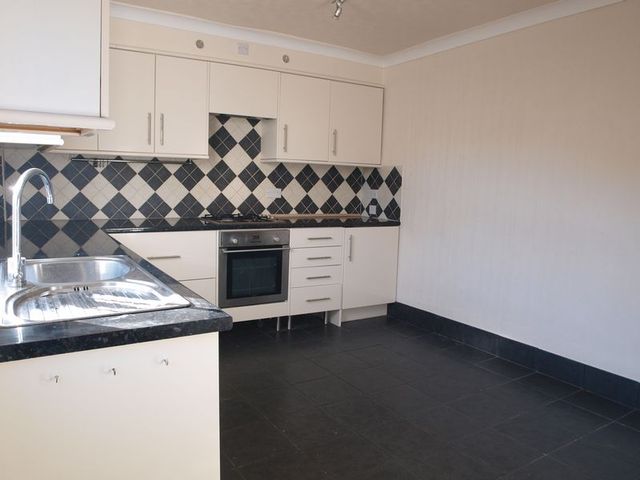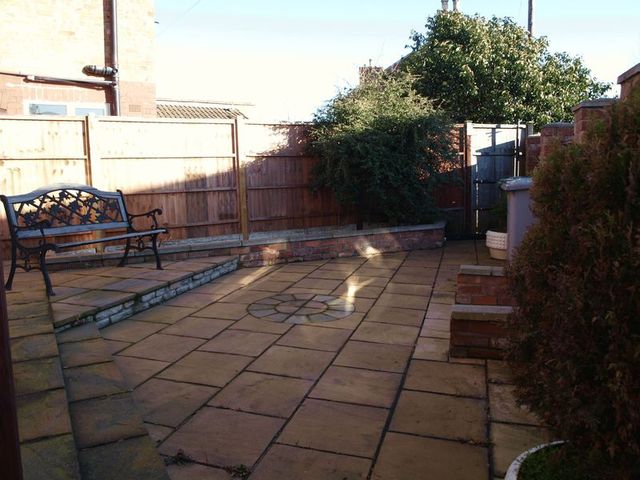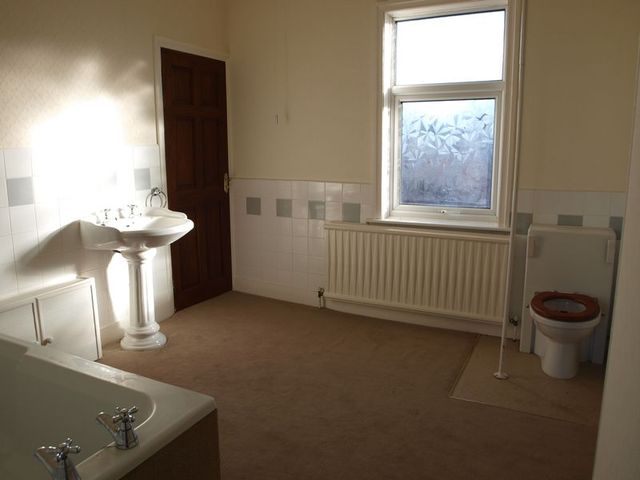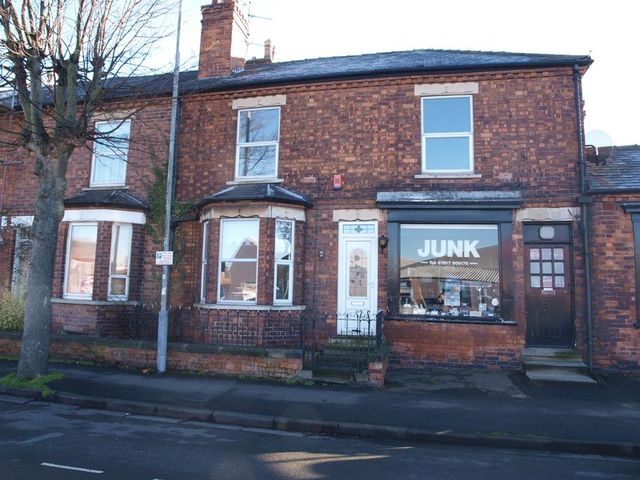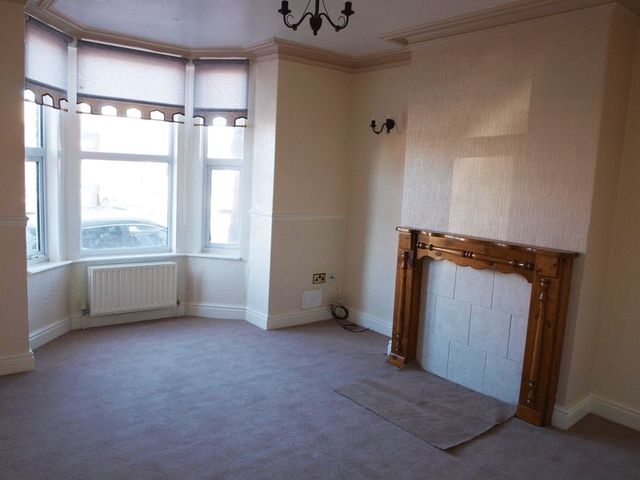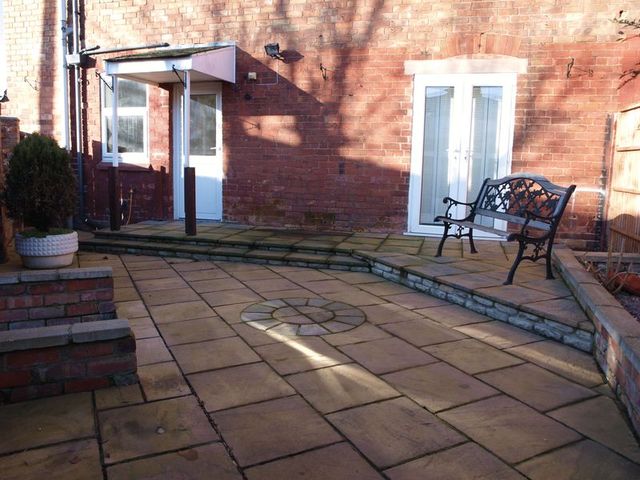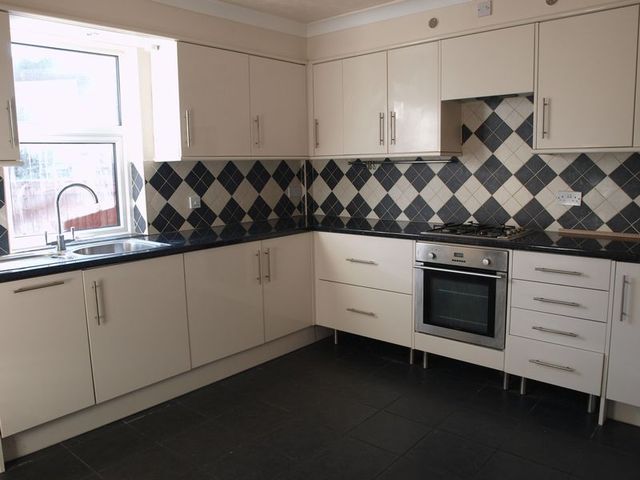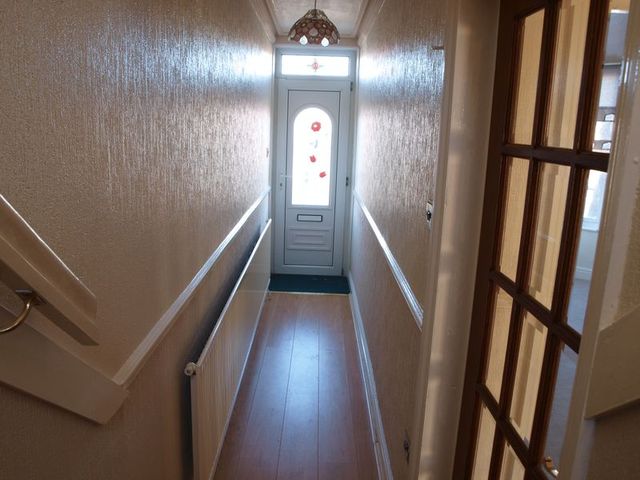Agent details
This property is listed with:
Full Details for 3 Bedroom Semi-Detached for sale in Newark, NG24 :
This deceptively spacious three double bedroom character end terraced home is within walking distance of Northgate station with London's Kings Cross only an hour and 20 minuets away by train & the historic market town centre of Newark-On-Trent, The property's well presented and modern accommodation blends well with some period features and briefly comprises of a spacious bay fronted lounge, separate dining room, breakfast kitchen, three double bedrooms and a first floor bathroom, In addition the property benefits from gas central heating, upvc double glazing, enclosed courtyard garden and is marketed with no onward chain.
Entrance Hall - 15' 1'' x 2' 9'' (4.59m x 0.84m)
Upvc part double glazed front entrance door with obscure double glazed window over leads in, wood effect laminate flooring, single panelled radiator, ceiling light fitting, original cornicing, carpeted stairs and handrail to first floor and bevelled glass door leading through into dining room.
Dining Room - 12' 6'' x 12' 1'' (3.81m x 3.68m)
With upvc double glazed French doors opening out into the courtyard garden, wood effect laminate flooring, gas provision for fireplace with wooden mantel with tiled surround, textured ceiling, ceiling light fitting with ceiling rose, single panelled radiator, dado rail, shutters to French doors and two further bevelled edge glass and wooden doorsleading through to the kitchen and lounge.
Lounge - 12' 1'' x 14' 0'' (3.68m x 4.26m)
(max measurements into bay window 14' reduces to 11'5\"), With walk in bay window with upvc double glazed units, double and single panelled radiators, carpeted flooring, original ceiling cornice, dado rail, alarm sensor, ceiling light fitting with rose feature, feature fireplace with tiled surround and wooden mantel over with provision for gas fire, telephone and tv points and two wall light fittings.
Small Lobby Area
With ceramic tiled flooring and wood panelled door leading to stairs to cellar.
Dining Kitchen - 12' 6'' x 10' 6'' (3.81m x 3.20m)
Fitted with range of modern hi gloss wall and base units with stainless steel handles incorporating pan drawer and hi gloss rolled edge work surfaces over and partial under unit lighting, stainless steel Franke sink and drainer with modern chrome mixer tap and upvc double glazed window to rear garden aspect over, inset stainless steel four ring gas hob with built in extractor canopy with light over and built in stainless steel and glass fan assisted electric oven below, ceramic tiled splash backs, integrated fridge and slim line dishwasher, ceiling light fitting, ceiling cornice, textured ceiling, alarm control panel, single panelled radiator, ceramic tiled flooring and part double glazed upvc door with storm canopy over leading out to rear garden.
Cellar
Original brick stairs leading to two cellar rooms, (different sizes), one with shelving and lighting and second cellar (the largest) measuring 11'0 x 11'8\" has built in cupboard, three wall light fittings and houses consumer unit and electric and gas meters.
First Floor Landing - 12' 6'' x 5' 8'' (3.81m x 1.73m)
With carpeted stairs,handrail and open spindle balustrade, continuation of carpeted flooring, upvc double glazed window to rear aspect, dado rail, ceiling light fitting, textured ceiling and access to large insulated boarded roof space with light fitting and skylight window.
Bedroom 1 - 15' 8'' x 13' 5'' (4.77m x 4.09m)
(max measurements into back of built in wardrobes) With upvc double glazed window to front aspect, two single panelled radiators, carpeted flooring, ceiling light fitting with feature rose, built in wardrobes to either side of chimney breast, telephone and tv points and door leading through to bathroom.
Bathroom - 12' 7'' x 10' 7'' (3.83m x 3.22m)
Suite comprising panelled bath, pedestal wash hand basin and low level w.c. and generous wet room style shower enclosure with full ceramic tiled walls, wall mounted Triton electric shower unit and wet room style floor with drain point. There is further half wall ceramic tiling around the remainder of the bathroom, carpeted flooring, ceiling light fitting, extractor fan, double panelled radiator, obscure upvc double glazed window to rear aspect, airing cupboard housing alarm control box and hot water tank and controls and additional door leading back to stairwell on the landing.
Bedroom 2 - 12' 1'' x 11' 5'' (3.68m x 3.48m)
(max measurements) With upvc double glazed window to front aspect, carpeted flooring, ceiling light fitting, textured ceiling, single panelled radiator, telephone and tv points, built in wardrobe and further cupboard space.
Bedroom 3 - 12' 6'' x 9' 4'' (3.81m x 2.84m)
With upvc double glazed window to rear garden aspect, single panelled radiator, carpeted flooring, built in wardrobe and cupboard, dado rail, ceiling light fitting and smoke detector.
Outside
To the front of the property there is residential permitted parking within a bay and the permit costs £25.00 per annum. There is wrought iron railed and walled front boundary with gate leading to paved front garden with pathway and steps to front entrance door with outside light. To the side of the property wrought iron gate and steps lead through to a courtyard garden which is paved with fenced and walled boundaries, outside tap, outside sensor security light fitting and raised planted area containing mature shrubs and various plants.
Entrance Hall - 15' 1'' x 2' 9'' (4.59m x 0.84m)
Upvc part double glazed front entrance door with obscure double glazed window over leads in, wood effect laminate flooring, single panelled radiator, ceiling light fitting, original cornicing, carpeted stairs and handrail to first floor and bevelled glass door leading through into dining room.
Dining Room - 12' 6'' x 12' 1'' (3.81m x 3.68m)
With upvc double glazed French doors opening out into the courtyard garden, wood effect laminate flooring, gas provision for fireplace with wooden mantel with tiled surround, textured ceiling, ceiling light fitting with ceiling rose, single panelled radiator, dado rail, shutters to French doors and two further bevelled edge glass and wooden doorsleading through to the kitchen and lounge.
Lounge - 12' 1'' x 14' 0'' (3.68m x 4.26m)
(max measurements into bay window 14' reduces to 11'5\"), With walk in bay window with upvc double glazed units, double and single panelled radiators, carpeted flooring, original ceiling cornice, dado rail, alarm sensor, ceiling light fitting with rose feature, feature fireplace with tiled surround and wooden mantel over with provision for gas fire, telephone and tv points and two wall light fittings.
Small Lobby Area
With ceramic tiled flooring and wood panelled door leading to stairs to cellar.
Dining Kitchen - 12' 6'' x 10' 6'' (3.81m x 3.20m)
Fitted with range of modern hi gloss wall and base units with stainless steel handles incorporating pan drawer and hi gloss rolled edge work surfaces over and partial under unit lighting, stainless steel Franke sink and drainer with modern chrome mixer tap and upvc double glazed window to rear garden aspect over, inset stainless steel four ring gas hob with built in extractor canopy with light over and built in stainless steel and glass fan assisted electric oven below, ceramic tiled splash backs, integrated fridge and slim line dishwasher, ceiling light fitting, ceiling cornice, textured ceiling, alarm control panel, single panelled radiator, ceramic tiled flooring and part double glazed upvc door with storm canopy over leading out to rear garden.
Cellar
Original brick stairs leading to two cellar rooms, (different sizes), one with shelving and lighting and second cellar (the largest) measuring 11'0 x 11'8\" has built in cupboard, three wall light fittings and houses consumer unit and electric and gas meters.
First Floor Landing - 12' 6'' x 5' 8'' (3.81m x 1.73m)
With carpeted stairs,handrail and open spindle balustrade, continuation of carpeted flooring, upvc double glazed window to rear aspect, dado rail, ceiling light fitting, textured ceiling and access to large insulated boarded roof space with light fitting and skylight window.
Bedroom 1 - 15' 8'' x 13' 5'' (4.77m x 4.09m)
(max measurements into back of built in wardrobes) With upvc double glazed window to front aspect, two single panelled radiators, carpeted flooring, ceiling light fitting with feature rose, built in wardrobes to either side of chimney breast, telephone and tv points and door leading through to bathroom.
Bathroom - 12' 7'' x 10' 7'' (3.83m x 3.22m)
Suite comprising panelled bath, pedestal wash hand basin and low level w.c. and generous wet room style shower enclosure with full ceramic tiled walls, wall mounted Triton electric shower unit and wet room style floor with drain point. There is further half wall ceramic tiling around the remainder of the bathroom, carpeted flooring, ceiling light fitting, extractor fan, double panelled radiator, obscure upvc double glazed window to rear aspect, airing cupboard housing alarm control box and hot water tank and controls and additional door leading back to stairwell on the landing.
Bedroom 2 - 12' 1'' x 11' 5'' (3.68m x 3.48m)
(max measurements) With upvc double glazed window to front aspect, carpeted flooring, ceiling light fitting, textured ceiling, single panelled radiator, telephone and tv points, built in wardrobe and further cupboard space.
Bedroom 3 - 12' 6'' x 9' 4'' (3.81m x 2.84m)
With upvc double glazed window to rear garden aspect, single panelled radiator, carpeted flooring, built in wardrobe and cupboard, dado rail, ceiling light fitting and smoke detector.
Outside
To the front of the property there is residential permitted parking within a bay and the permit costs £25.00 per annum. There is wrought iron railed and walled front boundary with gate leading to paved front garden with pathway and steps to front entrance door with outside light. To the side of the property wrought iron gate and steps lead through to a courtyard garden which is paved with fenced and walled boundaries, outside tap, outside sensor security light fitting and raised planted area containing mature shrubs and various plants.
Static Map
Google Street View
House Prices for houses sold in NG24 1LR
Stations Nearby
- Newark Castle
- 0.5 miles
- Newark North Gate
- 0.2 miles
- Rolleston
- 4.1 miles
Schools Nearby
- The Lincoln St Christopher's School
- 12.6 miles
- Newark Orchard School
- 0.3 miles
- Minster School
- 6.5 miles
- Mount CofE Primary and Nursery School
- 0.2 miles
- Lovers Lane Primary and Nursery School
- 0.1 miles
- Christ Church CofE Infant School
- 0.7 miles
- Magnus CofE School
- 0.8 miles
- The Newark Academy
- 1.3 miles
- Kisimul School
- 6.8 miles


