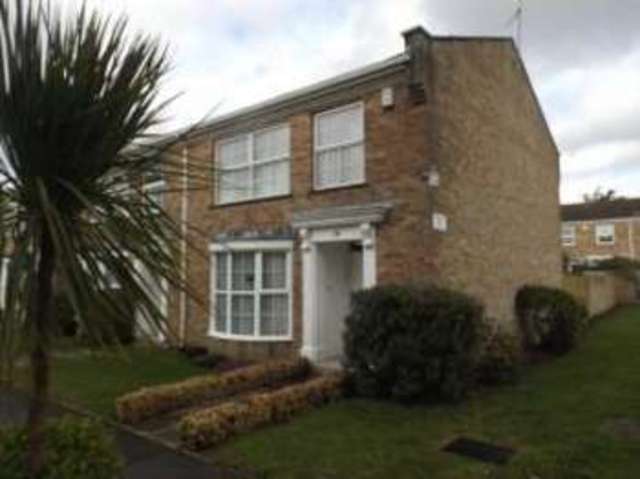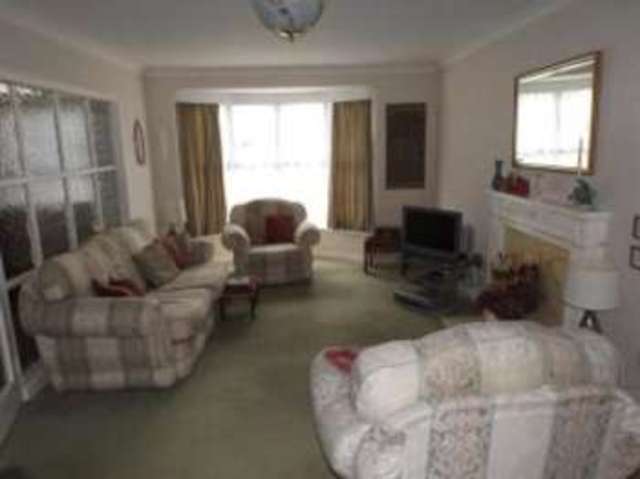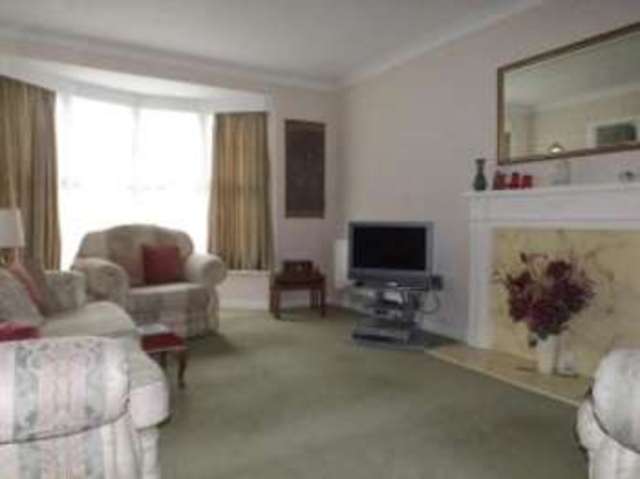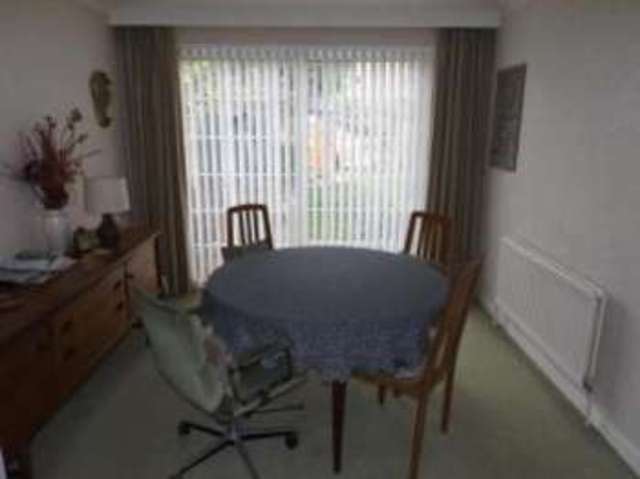Agent details
This property is listed with:
Full Details for 3 Bedroom Semi-Detached for sale in Poole, BH14 :
REAVAILABLE!! A much sought after and rarely available semi detached home in Whitecliff. The property comes up for sale for the first time in over 20 years and offers lounge, dining room, fitted kitchen, cloakroom and good sized fitted bathroom. Further offering a low maintenance, well presented rear garden and a garage. High interest is expected in this property due to its rarity in being semi detached and not terraced. Must be viewed
Three Bedroom Semi Detached House
Lounge and Dining Room
Fitted Kitchen
Cloakroom and Bathroom Suite
Garage and Garden
Lounge and Dining Room
Fitted Kitchen
Cloakroom and Bathroom Suite
Garage and Garden
| Entrance Hall | Private wooden door gives access. Doors to further rooms. Stairs rising to first floor with under stair storage cupboard. Radiator. |
| Cloakroom | Single glazed opaque window to side aspect. Low level flush WC and wash hand basin with tiled splashbacks. Wall mounted heater. Coved and textured ceiling. |
| Living Room | 17'4\" (5.28m) plus bay x 11'2\" (3.41m). UPVC double glazed bay window to front aspect. Two radiators, television point, coved and textured ceiling, double doors lead through to: |
| Dining Room | 11'10\" x 10' (3.6m x 3.05m). UPVC double glazed sliding doors lead out to the rear garden, radiator, coved and textured ceiling, door into: |
| Kitchen | 11'10\" x 8'8\" (3.6m x 2.64m). UPVC double glazed window and door to rear, leading to the garden. Fitted kitchen to comprise range of matching wall and base units with rolled edge work surfaces and tiled splashbacks. Gas cooker (to remain), space for fridge and freezer, space and plumbing for washing machine. Asterite sink and drainer. Coved and textured ceiling. Wall mounted boiler. |
| Landing | Airing cupboard, loft hatch, coved and textured ceiling. |
| Master Bedroom | 13'3\" x 10'10\" (4.04m x 3.3m). UPVC double glazed window to front aspect, telephone point, radiator, fitted sliding door double wardrobes. Coved and textured ceiling. |
| Bedroom Two | 11'10\" x 10'9\" (3.6m x 3.28m). UPVC double glazed window to rear aspect, fitted sliding door double wardrobes, radiator, coved and textured ceiling. |
| Bedroom Three | 10'2\" max x 7'11\" (3.1m max x 2.41m). UPVC double glazed window to front aspect, built-in cupboard, radiator, coved and textured ceiling. |
| Bathroom | Fitted suite to comprise double shower cubicle, low level flush WC, wash hand basin with cupboards under and bath with mixer shower over. Fully tiled walls, radiator, coved and textured ceiling. |
| Front Garden | Laid to lawn with pathway leading to the front door. |
| Rear Garden | Laid to paving immediately adjacent to the property with the remainder laid to lawn. Summer house and shed to remain. |
| Garage | Up an over door. Situated in a nearby block. |
Static Map
Google Street View
House Prices for houses sold in BH14 8EX
Stations Nearby
- Parkstone (Dorset)
- 0.5 miles
- Poole
- 1.5 miles
- Branksome
- 1.6 miles
Schools Nearby
- Victoria Education Centre
- 1.5 miles
- Winchelsea Special School
- 2.3 miles
- Behaviour Support Service
- 1.7 miles
- Bournemouth Collegiate Preparatory School
- 0.6 miles
- Baden-Powell and St Peter's Church of England Middle School
- 0.3 miles
- Buckholme Towers School
- 0.5 miles
- Poole High School
- 1.6 miles
- St Edward's Roman Catholic/Church of England School
- 1.6 miles
- The Bournemouth and Poole College
- 0.8 miles


















