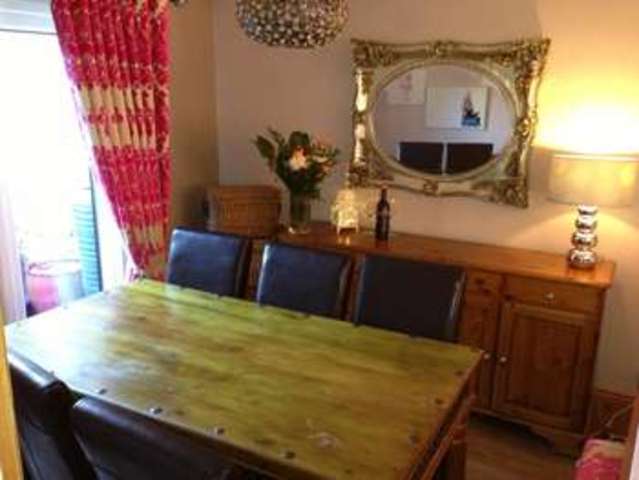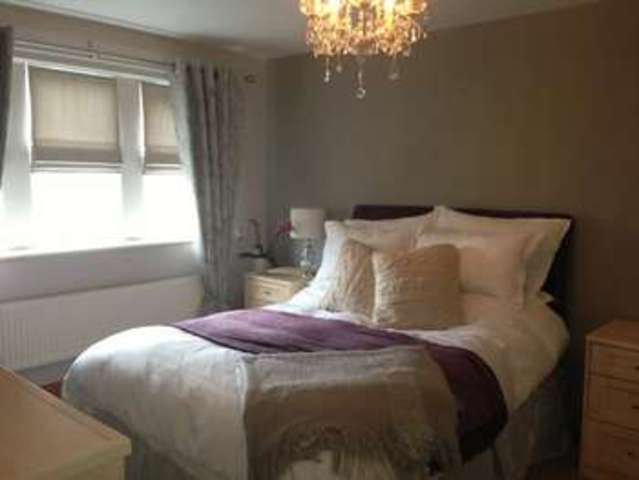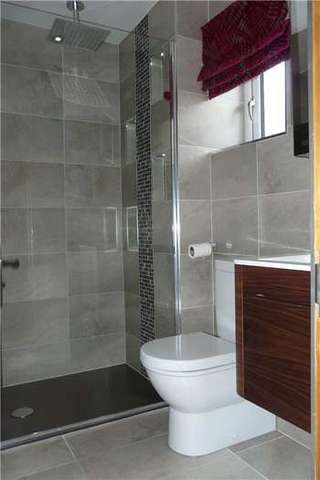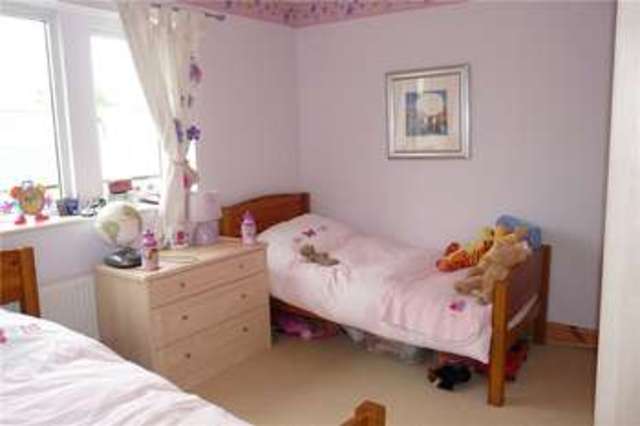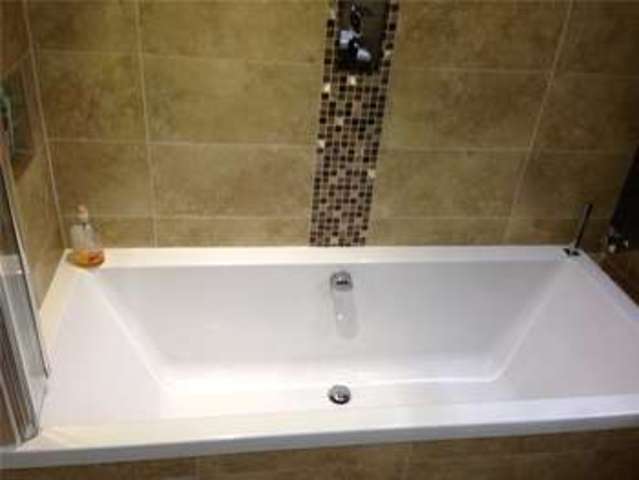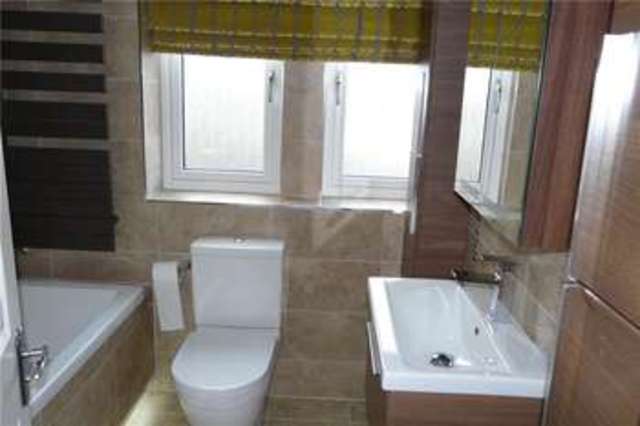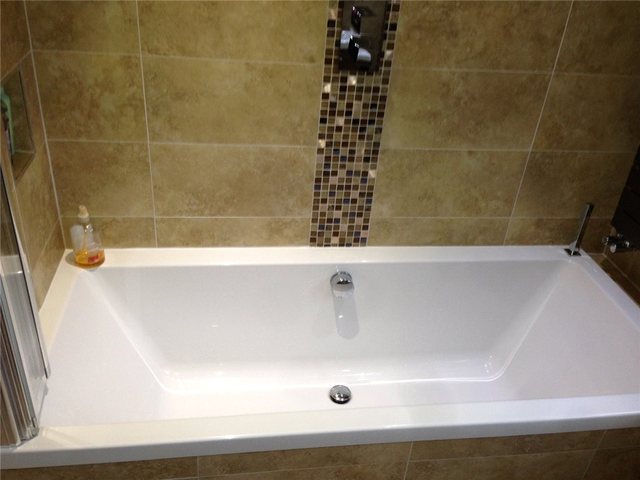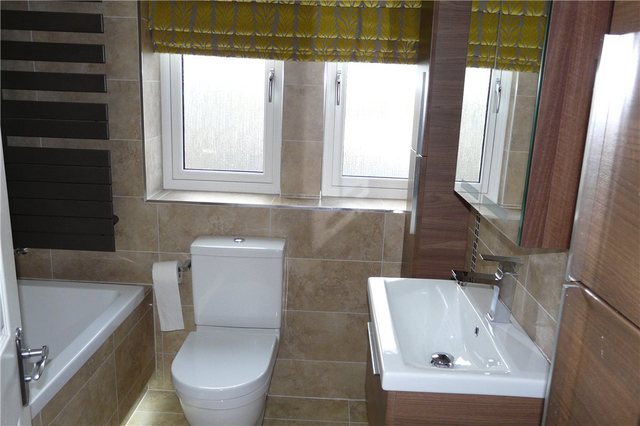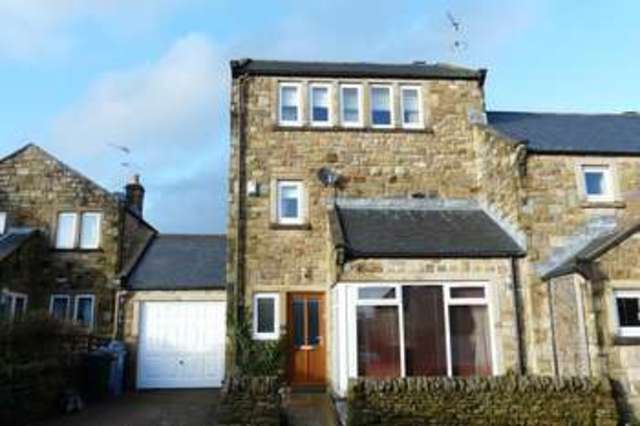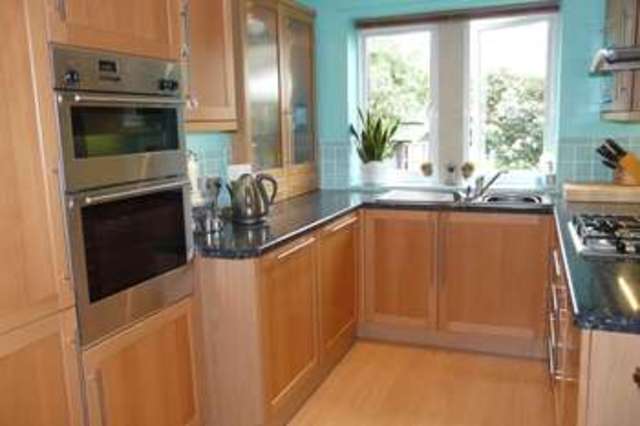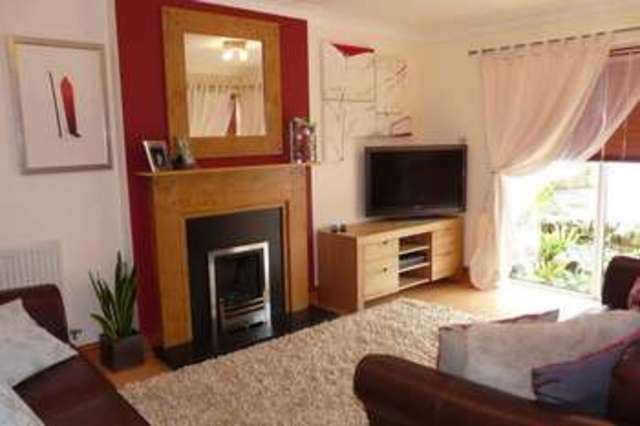Agent details
This property is listed with:
Full Details for 3 Bedroom Semi-Detached for sale in Skipton, BD23 :
A stylish and immaculately presented three bedroom and two reception room semi detached town house having been substantially upgraded with modern quality fittings throughout, including high specification bathrooms and lighting, new stair banisters and underfloor heating to the ground floor. There are contemporary low maintenance gardens, parking and garage.
A stylish and immaculately presented three bedroom semi-detached house situated on the now established Willows Development within the popular village of Hellifield; constructed by Northern Heritage. This appealing family home offers well planned accommodation spanning over three floors, with the first floor being allocated solely for the superb master bedroom suite benefiting from en-suite shower room and spacious built-in wardrobes - this room cannot fail to impress. There are two 'light and airy' reception rooms, kitchen with quality fittings and cloakroom to the ground floor along with house bathroom on the second floor. The splendid rear garden can be accessed through the dining room and have been thoughtfully landscaped to incorporate paved patio, astro turf lawn garden with mature shrubd and flower borders and a corner timber decked patio which would be ideal for summer entertaining. Ample provisions have also been made for parking with block paved driveway and further garage.
The village of Hellifield is located approximately 6 miles from the market town of Settle and approximately 9 miles from the larger market town of Skipton. Hellifield has its own village shop and Post Office, doctors surgery, primary school and church. It benefits from a well established mens and ladies fashion boutique, public house and hotel. There is a bus service to neighbouring towns and villages and there is also a main line railway station with connections to the business centres of West Yorkshire. Hellifield is also accessible to the business centres of East Lancashire with access to the M6.
A stylish and immaculately presented three bedroom semi-detached house situated on the now established Willows Development within the popular village of Hellifield; constructed by Northern Heritage. This appealing family home offers well planned accommodation spanning over three floors, with the first floor being allocated solely for the superb master bedroom suite benefiting from en-suite shower room and spacious built-in wardrobes - this room cannot fail to impress. There are two 'light and airy' reception rooms, kitchen with quality fittings and cloakroom to the ground floor along with house bathroom on the second floor. The splendid rear garden can be accessed through the dining room and have been thoughtfully landscaped to incorporate paved patio, astro turf lawn garden with mature shrubd and flower borders and a corner timber decked patio which would be ideal for summer entertaining. Ample provisions have also been made for parking with block paved driveway and further garage.
| GROUND FLOOR | |
| Hallway | Double glazed half glazed entrance door. Laminate wood effect floor covering. Under floor heating. Ceiling light. Smoke detector. Understairs store cupboard. Stairs to first floor. |
| Cloakroom | Laminate floor covering. Under floor heating. Wall mounted wash basin and low flush w.c. Travertine part tiled walls. Double glazed window to front elevation. Halogen ceiling lighting. Extractor fan. |
| Sitting Room | Full height double glazed windows to front and side elevation. Two ceiling lights. Light oak timber fire surround with black slate insert and hearth with coal effect gas fire. TV and telephone point. Under floor heating . Open to:- |
| Dining Room | Double glazed double French doors opening out onto patio and garden. Under floor heating. Ceiling light. Laminate floor covering. |
| Kitchen | Laminate floor covering. Double glazed window to rear elevation. Range of light wood effect base and wall units having complimentary tiling to roll edge worksurfaces incorporating sink and drainer. Inset stainless steel gas hob. Plumbing for washing machine and tumble dryer. Integrated dishwasher and fridge freezer. Neff stainless steel double oven. Under floor heating. Halogen ceiling lighting. |
| FIRST FLOOR | |
| Landing | Smoke detector. Ceiling light. Window to front elevation. Radiator. Store cupboard with shelving. Stairs to second floor. |
| Master Bedroom | Spacious double room with double glazed window to rear elevation. Radiator. Large built-in wardrobes. TV & telephone point. Centre ceiling light. |
| En-suite Shower Room | Double glazed window to rear elevation. Large shower cubicle with chrome shower attachment, contemporary sink with mixer tap set in vanity unit, low flush w.c. Heated towel rail. Shaver socket. Extractor fan. Halogen ceiling light. Porcelain tile flooring with under floor heating. |
| SECOND FLOOR | |
| Landing | Double glazed window to front elevation. Radiator. Centre ceiling light. Access to loft with step ladder and boarded . Airing cupboard housing hot water cylinder and shelved. |
| Bedroom 2 | Double room. Double glazed window with pleasant views to the rear. Ceiling light. Radiator. TV and telephone point. |
| Bedroom 3 | Double glazed window to front elevation. Radiator. Telephone point. Ceiling light. TV and telephone point. |
| House Bathroom | Double glazed window to rear elevation. Bath with chrome shower attachment, wall mounted wash basin and low flush w.c. Heated chrome towel rail. Fully tiled walls and floor. Shaver socket. |
| OUTSIDE | Ornamental plants and pots to the front set amongst gravel and having drystone walled boundaries. The landscaped rear gardens incorporate timber decked patio seating area, astro turf, mature shrubs and flower borders. Paved pathway leading to pedestrian garage door. Driveway parking with single garage beyond having ample roof storage, light and power and wall mounted gas boiler. |
| SET140021/TG/JLP/MLR/120214 | |
The village of Hellifield is located approximately 6 miles from the market town of Settle and approximately 9 miles from the larger market town of Skipton. Hellifield has its own village shop and Post Office, doctors surgery, primary school and church. It benefits from a well established mens and ladies fashion boutique, public house and hotel. There is a bus service to neighbouring towns and villages and there is also a main line railway station with connections to the business centres of West Yorkshire. Hellifield is also accessible to the business centres of East Lancashire with access to the M6.
Static Map
Google Street View
House Prices for houses sold in BD23 4NZ
Stations Nearby
- Long Preston
- 1.5 miles
- Hellifield
- 0.3 miles
- Settle
- 4.8 miles
Schools Nearby
- The Nook School
- 11.3 miles
- Brooklands School
- 9.0 miles
- Moorland School Limited
- 11.0 miles
- Rathmell Church of England Voluntary Aided Primary School
- 3.8 miles
- Long Preston Endowed Voluntary Aided Primary School
- 1.6 miles
- Hellifield Community Primary School
- 0.2 miles
- The Alternative School
- 6.5 miles
- Settle College
- 5.2 miles
- Giggleswick School
- 5.2 miles


