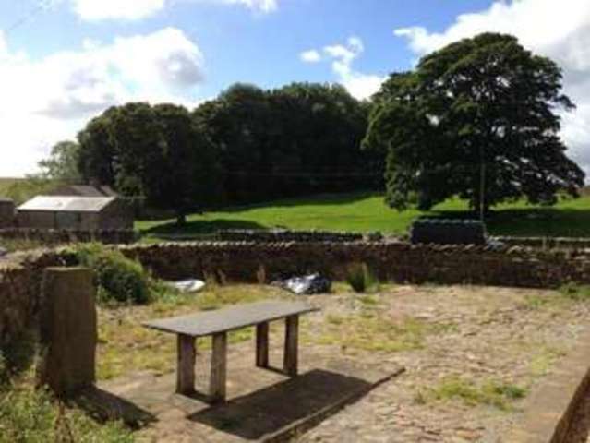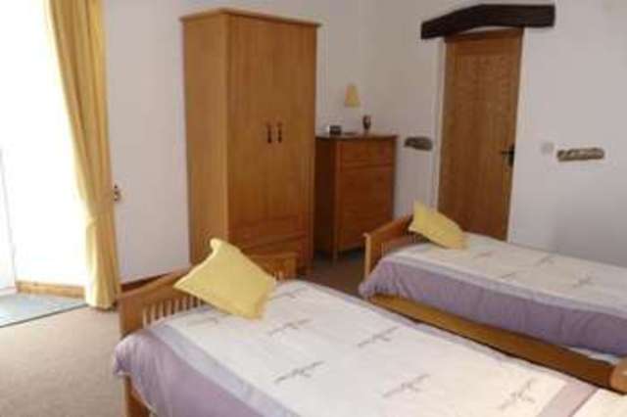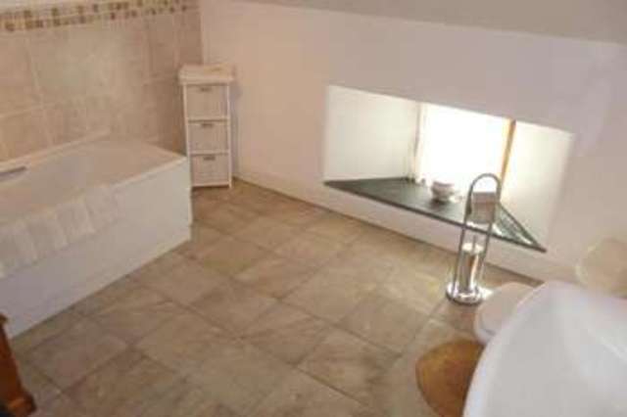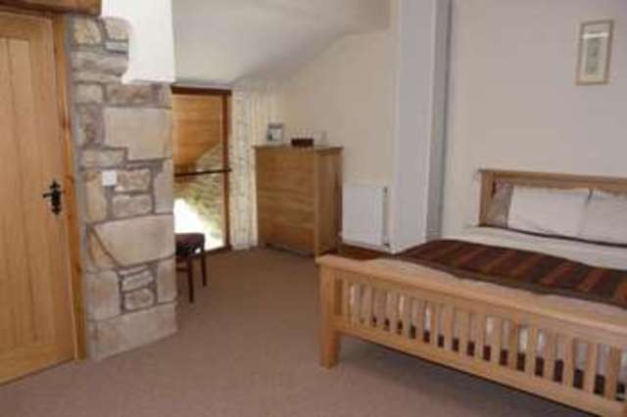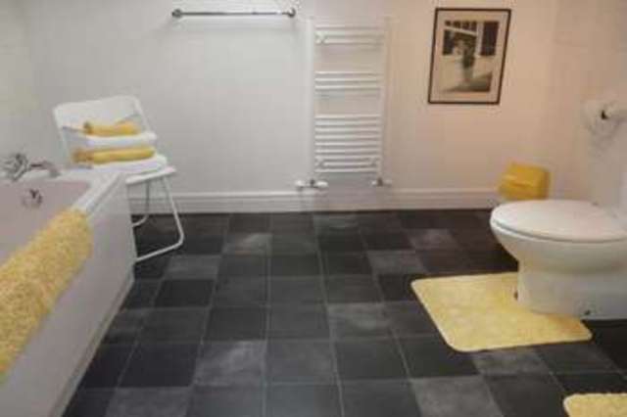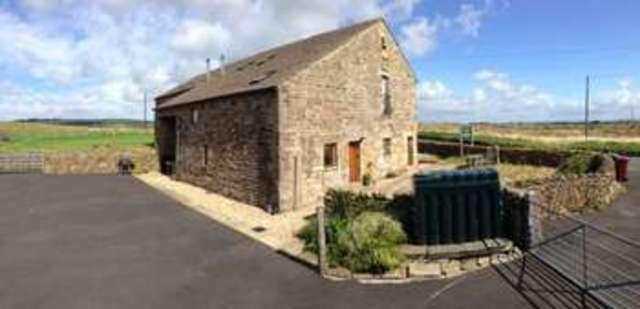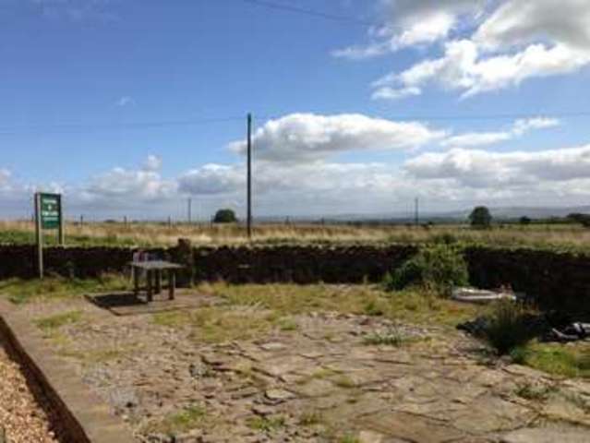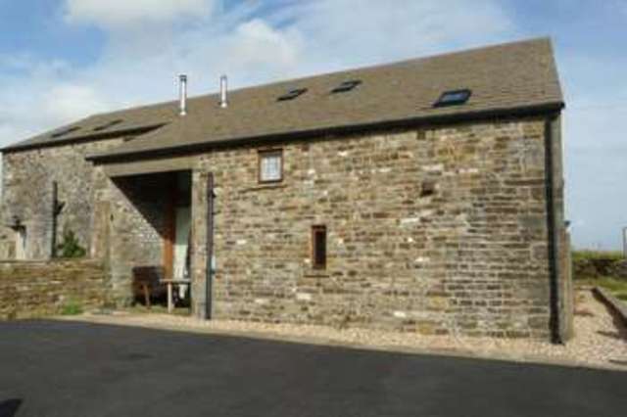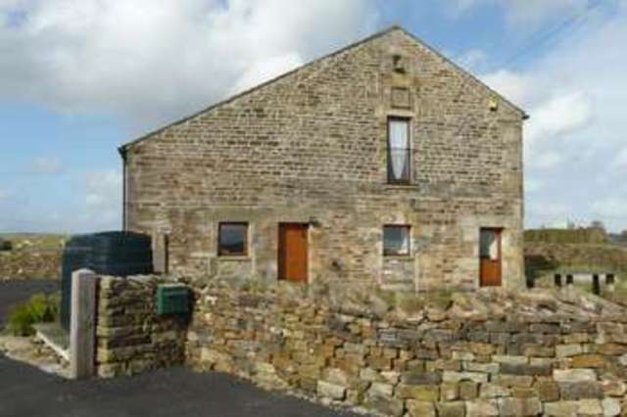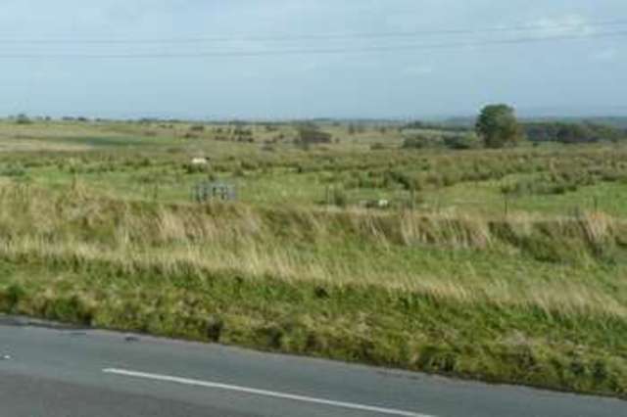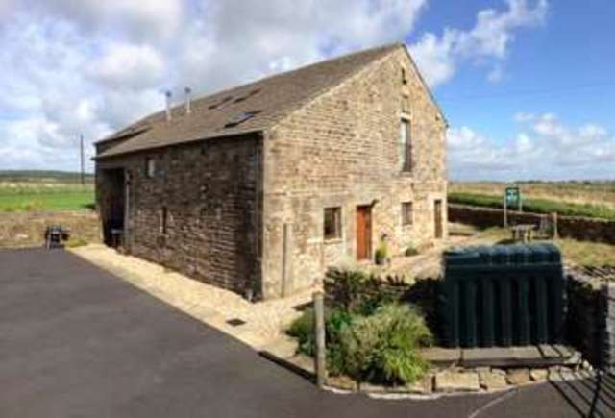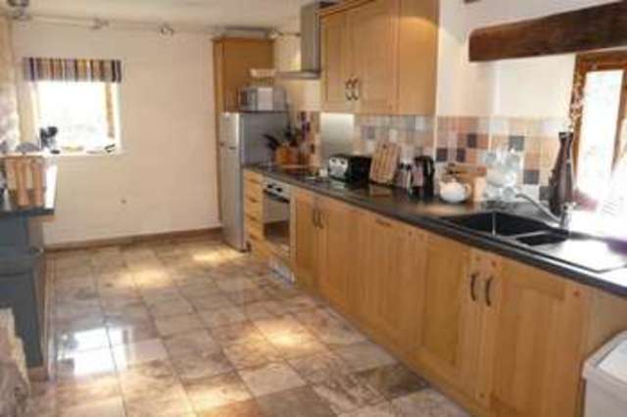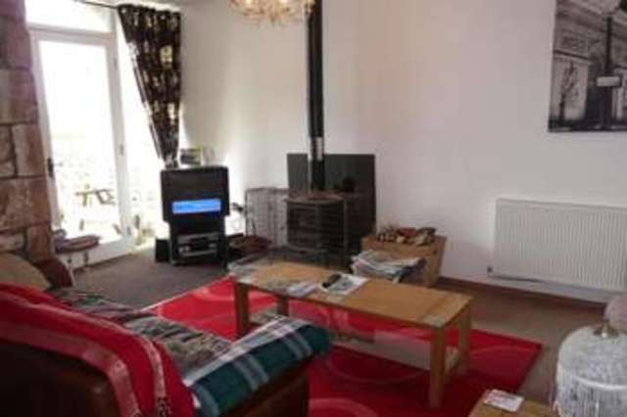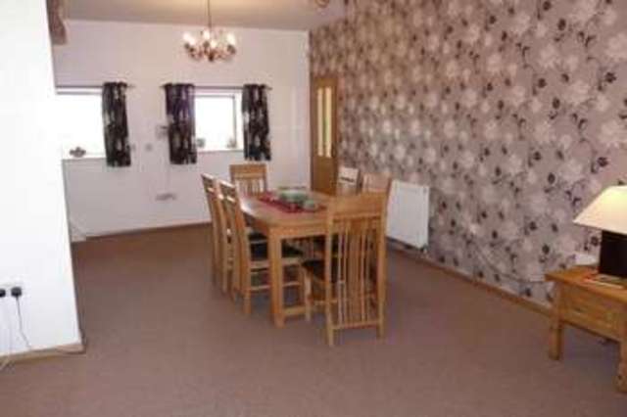Agent details
This property is listed with:
Full Details for 3 Bedroom Semi-Detached for sale in Skipton, BD23 :
** PART EXCHANGE CONSIDERED** A barn conversion of great quality and character, offering accommodation of generous proportions with 3 EN-SUITE BEDROOMS. Lovely setting in the Forest of Bowland with views to the Yorkshire Dales - well worth a visit!
"The Owls" is one of a pair of semi-detached properties converted in 2009 by the present owners. The well designed layout incorporates natural stone and timber features with a particularly impressive open plan living space. As mentioned there are three en-suite bedrooms at first floor level, decor is excellent with fixtures and fittings of a high standard throughout. Oil fired heating and double glazing are installed. External areas include pleasant gardens, a double garage plus additional parking and an additional area of approximately 0.23 acre is also available subject to separate negotiation.
Tosside is on the boundary between North Yorkshire and Lancashire with the market town of Settle offering a good range of facilities within easy driving distance (15/20 minutes). Clitheroe is a similar distance away and it too has a variety of everyday amenities, and it is worth noting that the property is within the catchment area for Clitheroe Grammar School.
"The Owls" is one of a pair of semi-detached properties converted in 2009 by the present owners. The well designed layout incorporates natural stone and timber features with a particularly impressive open plan living space. As mentioned there are three en-suite bedrooms at first floor level, decor is excellent with fixtures and fittings of a high standard throughout. Oil fired heating and double glazing are installed. External areas include pleasant gardens, a double garage plus additional parking and an additional area of approximately 0.23 acre is also available subject to separate negotiation.
| GROUND FLOOR | |
| Hall | having tiled floor, radiator, door to:- |
| Boiler Room | . |
| Breakfast Kitchen | a spacious room having excellent range of oak base and wall units being tiled between to complimentary worktops, inset one and a half bowl sink and drainer unit, ceramic hob with stainless steel electric oven under and extractor canopy above. Integrated dishwasher. Double glazed windows to two elevations. Tiled floor. |
| Living Room | Spacious living accommodation, split into:- |
| Sitting Room | with multi-fuel stove on hearth, french windows to barn opening, television point, radiator, exposed beams and stonework. Carpet. |
| Dining Room | Radiator. Carpet. Staircase leading to first floor. |
| Rear Entrance Hall | Tiled floor, radiator. |
| Utility Room | with tiled floor, radiator, stainless steel sink, low suite wc, extractor fan, plumbing for washing machine. |
| FIRST FLOOR | |
| Landing | Carpet, radiator. |
| Master Bedroom | A very spacious room with carpet, radiator, 'Velux', window overlooking barn opening, exposed stonework. |
| En-suite Bathroom | having three piece suite in white comprising:- bath, pedestal wash basin and low suite wc. Ladder chrome effect towel rail, shaver socket. Tiled floor. |
| Bedroom 2 | Double room. Carpet, radiator, Juliette balcony. |
| En-suite Bathroom | having three piece suite in white comprising:- bath, pedestal wash basin and low suite wc. Ladder chrome effect towel rail, shaver socket. Tiled floor. |
| Bedroom 3 | Double room. Carpet, radiator. |
| En-suite Shower Room | with shower cubicle, pedestal wash basin and low suite wc, radiator. |
| OUTSIDE | |
| Double Garage | 24'3" x 19'6" (7.4m x 5.94m). 24'3 x 19'6 |
| Tarmac driveway & turning area | . |
| Gardens | being hard landscaped to front of barn windows with paved patio. Further gardens to side and rear. An additional area of approximately 0.23 acre is also available subject to separate negotiation. |
| SET110150/RTG/CJR/051011/070412 | |
Tosside is on the boundary between North Yorkshire and Lancashire with the market town of Settle offering a good range of facilities within easy driving distance (15/20 minutes). Clitheroe is a similar distance away and it too has a variety of everyday amenities, and it is worth noting that the property is within the catchment area for Clitheroe Grammar School.
Static Map
Google Street View
House Prices for houses sold in BD23 4SX
Stations Nearby
- Long Preston
- 4.8 miles
- Hellifield
- 5.7 miles
- Giggleswick
- 5.2 miles
Schools Nearby
- The Nook School
- 13.0 miles
- Moorland School Limited
- 7.9 miles
- Oakhill College
- 11.7 miles
- Slaidburn Brennands Endowed Primary School
- 3.7 miles
- Rathmell Church of England Voluntary Aided Primary School
- 3.7 miles
- Bolton By Bowland Church of England Voluntary Aided Primary School
- 4.2 miles
- Bowland High
- 5.9 miles
- Settle College
- 6.2 miles
- Giggleswick School
- 6.1 miles


