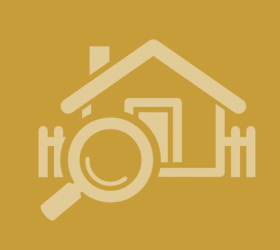Agent details
This property is listed with:
Full Details for 3 Bedroom Semi-Detached for sale in Harrogate, HG3 :
A three bedroom semi-detached village property with excellent family accommodation enjoying a rural outlook to the front over agricultural land. The property enjoys a lovely light and bright feel with double glazed windows and gas fired central heating. The accommodation briefly comprises entrance hall, lounge, sun room overlooking the garden, dining room, kitchen, utility room, master bedroom with storage and wardrobes, two further bedrooms, bathroom, double garage and enjoys a peaceful setting private rear garden which in turn is surrounded by fields, yet is so conveniently placed being within a short drive of both Harrogate and Ripon.
Please contact Bridgfords on 01765 602332 to arrange a viewing.
Village Life with Close Amenities
Rural Setting - Open Field's
Drive and Double Garage
Room to Extend and Modernise
Front and Rear Gardens
Please contact Bridgfords on 01765 602332 to arrange a viewing.
Rural Setting - Open Field's
Drive and Double Garage
Room to Extend and Modernise
Front and Rear Gardens
| GROUND FLOOR | |
| Inner Hallway | Inner hallway with stairs to the first floor, rear door from the kitchen and front door into the conservatory. |
| Lounge | 15'6\"' x 10'10\"' (4.72m' x 3.3m'). Bright through room with feature fireplace and windows to both elevations. |
| Dining Room | 12'4\"' x 8'11\"' (3.76m' x 2.72m'). Open into the front conservatory and door to the hall. |
| Conservatory/Sun Room | 19'3\"' x 6'4\"' (5.87m' x 1.93m'). A bright and versatile space with windows to three sides and front door. |
| Kitchen | 12'4\"' x 7'8\"' (3.76m' x 2.34m'). Appointed with a range of wall and base units with laminate work surface, rear window, rear door and opens into a utility area with rear window. |
| FIRST FLOOR | |
| Landing | Central landing with rear window. |
| Bedroom One | 15'5\"' x 8'11\"' (4.7m' x 2.72m'). Double bedroom with front window and over stairs cupboard. |
| Bedroom Two | 11'' x 9'4\"' (3.35m' x 2.84m'). Double bedroom with front window and fitted cupboards. |
| Bedroom Three | 12'3\"' x 7'9\"' (3.73m' x 2.36m'). Rear and side windows. |
| Bathroom | Rear window and fitted with a three piece bath suite. |
| OUTSIDE | To the front is a gravelled driveway, lawned front garden with planted borders and a feature pond with pump system. To the rear is a lawned garden with paved seating area and detached double garage which provides additional open parking/workshop space. The gardens adjoin open farmland making this an excellent setting. |
Static Map
Google Street View
House Prices for houses sold in HG3 3NE
Stations Nearby
- Starbeck
- 4.7 miles
- Harrogate
- 4.9 miles
- Knaresborough
- 4.7 miles
Schools Nearby
- Springwater School
- 4.6 miles
- The Forest School
- 4.8 miles
- Cundall Manor School
- 9.3 miles
- Markington Church of England Primary School
- 1.5 miles
- Ripley Endowed Church of England School
- 2.2 miles
- Burton Leonard Church of England Primary School
- 1.3 miles
- Harrogate PRU
- 4.4 miles
- Harrogate High School
- 4.5 miles
- Henshaws College
- 4.2 miles



















