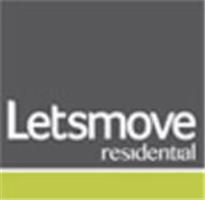Agent details
This property is listed with:
Full Details for 3 Bedroom Semi-Detached for sale in Wallsend, NE28 :
-
FEATURES:
-
Pleasant living room with patio doors leading to the enclosed rear garden and patio area.
Large Kitchen Diner.
En Suite to Master Bedroom.
Fitted Robes to Master Bedroom.
UPVC Double Glasing.
Gas central heating.
Seperate Garage plus driveway parking.
Enclosed side and rear garden area with patio.
Sepetlrate gated access to both the garage and front of property.
-
OTHER:
-
Remainder of NHBC warranty since 2011.
Council Tax Band B
-
RECEPTION HALLWAY
Entrance door with window lites.
Radiator.
Stairs leading to first floor.
CLOAKROOM 4' x 3' ft (1.22m x 0.91m m)
Handbasin.
Low flush WC.
Extractor.
Radiator.
KITCHEN DINER 13' x 11' ft (3.96m x 3.35m m)
A good range of modern fitted base and wall units in wood effect.
IDEAL Logic combi 35 Gas Boiler housed in cupboard.
Gas Hob, Electric oven Extractor.
Stainless steel sink and drainer.
Space for washer, dryer and tall fridge freezer.
Window overlooking front.
Radiator.
Ample space for dining table.
LIVING ROOM 14' x 11' ft (4.27m x 3.35m m)
Patio doors leading to enclosed rear garden and patio areas.
Storage cupboard.
Radiator.
FIRST FLOOR LANDING
All first floor rooms leading from.
Radiator.
BEDROOM 2 14' x 9' ft (4.27m x 2.74m m)
Window overlooking rear.
Radiator.
BATHROOM 7' x 5' ft (2.13m x 1.52m m)
Modern white suite - Bath, wash basin and low flush WC
Window to side.
Extractor.
Radiator.
BEDROOM 3 9' x 7' ft (2.74m x 2.13m m)
Window overlooking front.
Radiator.
LOBBY/STUDY ROOM 6' x 5' ft (1.83m x 1.52m m)
Window overlooking front.
Radiator.
Stairs leading to second floor Master bedroom and en-suite.
SECOND FLOOR MASTER BEDROOM 19' x 14' ft (5.79m x 4.27m m)
Window overlooking front.
Sliding door wardrobes.
Radiator.
EN-SUITE 7' x 5' ft (2.13m x 1.52m m)
Corner shower unit.
Low flush WC and wash basin.
Door to large under eaves storage area.
SEPARATE GARAGE 16' x 8' m (52′6″ x 26′3″ ft)
Up and over door.
Power and light.
Driveway parking to front of garage.
Static Map
Google Street View
House Prices for houses sold in NE28 9EQ
Schools Nearby
- Beacon Hill School
- 0.5 miles
- Percy Hedley School
- 1.9 miles
- Silverdale School
- 1.0 mile
- Hadrian Park Primary School
- 0.5 miles
- St Bernadettes Roman Catholic Primary School Aided
- 0.5 miles
- Battle Hill Primary School
- 0.2 miles
- Burnside Business and Enterprise College
- 1.0 mile
- Tyne Metropolitan College
- 0.5 miles
- Churchill Community College
- 0.7 miles




























